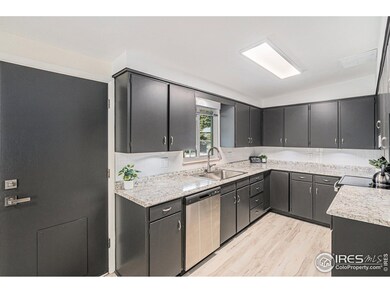
613 Skyline Dr Fort Collins, CO 80521
Campus West NeighborhoodHighlights
- Cathedral Ceiling
- Corner Lot
- Skylights
- Wood Flooring
- No HOA
- Patio
About This Home
As of April 2025Open House Sunday March 23rd, from 1-3pm. Sorry, no showings until after the open house. This classic mid-century home has been totally refreshed and is ready for it's new owners! Semi-Open floor plan with beautiful refinished original hardwood floors throughout the main living area and bedrooms. New LVP flooring in kitchen with new counters, backsplash, sink and newer appliances. Updated bathroom features beautiful porcelain tile flooring, newer shower and toilet, new sink and countertop. Beautiful oversized windows light up the living room which features a vaulted ceiling a wood burning fireplace and plenty of room to add a full sized dining room table. Walk out to the private backyard and enjoy your covered patio and many installed garden beds. Windows, window coverings, mechanicals, HVAC, roof are approx 2 years old. Brand new skylight in the bathroom. New exterior/interior paint. Sewer line out to the city connect has also been redone. A ramp to the front door is available for disabled access and will be an inclusion. It is currently uninstalled. Highly desirable mid-town location, only one mile to CSU. All the work has been done...move in ready...unpack your boxes and be home-sweet-home!
Home Details
Home Type
- Single Family
Est. Annual Taxes
- $2,751
Year Built
- Built in 1956
Lot Details
- 7,935 Sq Ft Lot
- Partially Fenced Property
- Chain Link Fence
- Corner Lot
- Level Lot
Parking
- Carport
Home Design
- Wood Frame Construction
- Composition Roof
Interior Spaces
- 1,212 Sq Ft Home
- 1-Story Property
- Cathedral Ceiling
- Skylights
- Window Treatments
- Living Room with Fireplace
Kitchen
- Electric Oven or Range
- Dishwasher
Flooring
- Wood
- Luxury Vinyl Tile
Bedrooms and Bathrooms
- 3 Bedrooms
- 1 Bathroom
- Primary bathroom on main floor
- Walk-in Shower
Laundry
- Laundry on main level
- Washer and Dryer Hookup
Schools
- Bauder Elementary School
- Lincoln Middle School
- Poudre High School
Additional Features
- Accessible Approach with Ramp
- Patio
- Forced Air Heating and Cooling System
Community Details
- No Home Owners Association
- Miller Brothers Subdivision
Listing and Financial Details
- Assessor Parcel Number R0079065
Map
Home Values in the Area
Average Home Value in this Area
Property History
| Date | Event | Price | Change | Sq Ft Price |
|---|---|---|---|---|
| 04/16/2025 04/16/25 | Sold | $510,000 | 0.0% | $421 / Sq Ft |
| 03/23/2025 03/23/25 | For Sale | $510,000 | -- | $421 / Sq Ft |
Tax History
| Year | Tax Paid | Tax Assessment Tax Assessment Total Assessment is a certain percentage of the fair market value that is determined by local assessors to be the total taxable value of land and additions on the property. | Land | Improvement |
|---|---|---|---|---|
| 2025 | $2,617 | $32,354 | $2,546 | $29,808 |
| 2024 | $2,617 | $32,354 | $2,546 | $29,808 |
| 2022 | $1,585 | $23,734 | $2,641 | $21,093 |
| 2021 | $1,602 | $24,417 | $2,717 | $21,700 |
| 2020 | $1,519 | $23,388 | $2,717 | $20,671 |
| 2019 | $1,526 | $23,388 | $2,717 | $20,671 |
| 2018 | $1,124 | $19,534 | $2,736 | $16,798 |
| 2017 | $1,120 | $19,534 | $2,736 | $16,798 |
| 2016 | $766 | $16,350 | $3,025 | $13,325 |
| 2015 | $760 | $16,350 | $3,020 | $13,330 |
| 2014 | $652 | $14,310 | $3,020 | $11,290 |
Deed History
| Date | Type | Sale Price | Title Company |
|---|---|---|---|
| Special Warranty Deed | $510,000 | Land Title Guarantee | |
| Quit Claim Deed | -- | None Listed On Document | |
| Quit Claim Deed | -- | None Listed On Document | |
| Deed Of Distribution | -- | None Listed On Document | |
| Quit Claim Deed | -- | -- |
Similar Homes in Fort Collins, CO
Source: IRES MLS
MLS Number: 1028770
APN: 97152-15-137
- 611 S Bryan Ave
- 1908 W Elizabeth St
- 523 S Bryan Ave
- 512 Cook Dr
- 1621 Westview Ave
- 1600 Crestmore Place
- 1625 W Elizabeth St Unit G2
- 1100 Constitution Ave
- 2211 W Mulberry St Unit 264
- 2211 W Mulberry St Unit 11
- 2211 W Mulberry St Unit 56
- 2211 W Mulberry St Unit 31
- 2211 W Mulberry St Unit 220
- 2226 W Elizabeth St Unit 304
- 2226 W Elizabeth St Unit 302
- 606 Sheldon Dr
- 720 City Park Ave Unit C320
- 720 City Park Ave Unit A115
- 720 City Park Ave Unit D421
- 1204 Castlerock Dr






