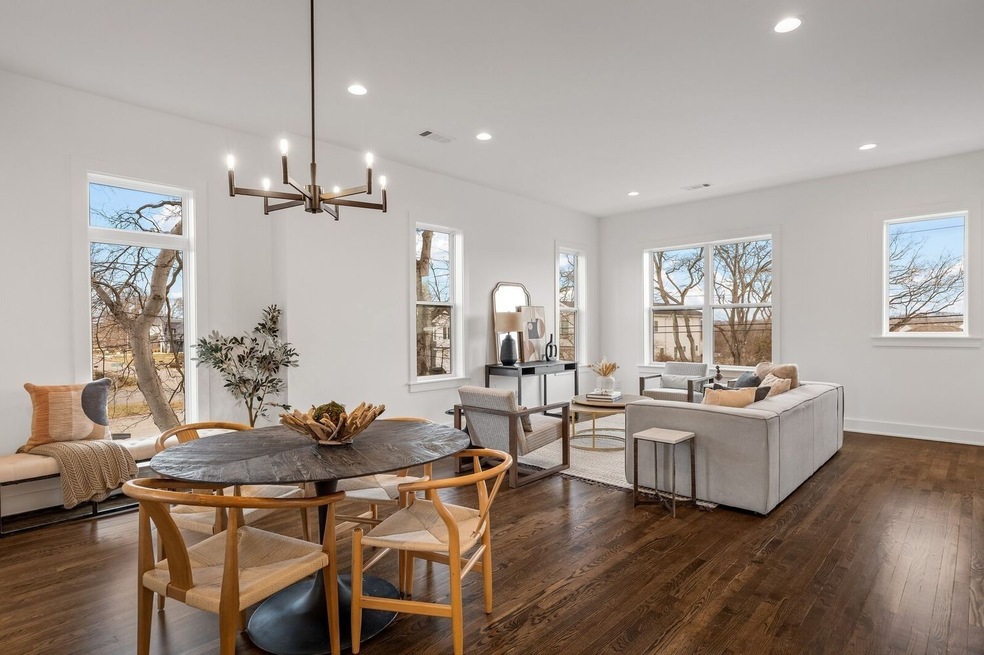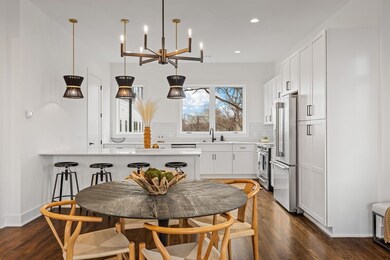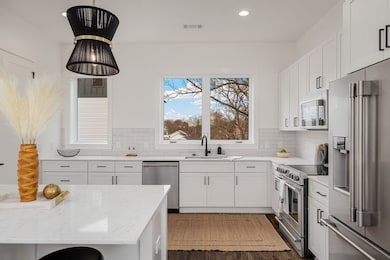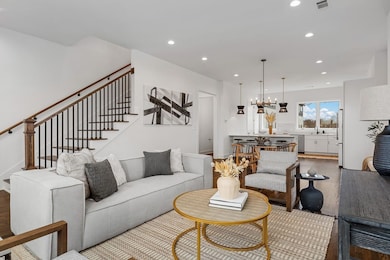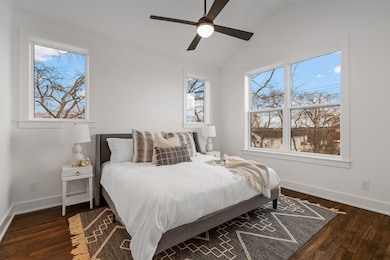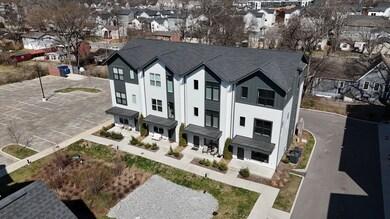
613 Vernon Ave Unit 9 Nashville, TN 37209
Charlotte Park NeighborhoodEstimated payment $3,794/month
Highlights
- End Unit
- 2 Car Attached Garage
- Cooling Available
- Porch
- Walk-In Closet
- Tile Flooring
About This Home
Discover urban elegance reimagined at Breeze Block: Charlotte Park's standout community by Vintage South. These thoughtfully designed townhomes feature spacious living areas filled with natural light, a convenient main-floor bedroom with bathroom, attached two-car garage, and an impressive primary suite upstairs complete with walk-in closet. Perfectly positioned within walking distance to the retail hub at Vernon and Robertson, and just minutes from Rock Harbor Marina and Blue Moon Restaurant. With high-end finishes throughout and practical touches like upstairs laundry and ample storage, these homes offer the ideal balance of style, location, and livability in this rapidly growing neighborhood.
Open House Schedule
-
Sunday, April 27, 20251:00 to 3:00 pm4/27/2025 1:00:00 PM +00:004/27/2025 3:00:00 PM +00:00Add to Calendar
Property Details
Home Type
- Multi-Family
Est. Annual Taxes
- $3,667
Year Built
- Built in 2023
Lot Details
- 871 Sq Ft Lot
- End Unit
HOA Fees
- $174 Monthly HOA Fees
Parking
- 2 Car Attached Garage
- Parking Lot
- Unassigned Parking
Home Design
- Property Attached
- Brick Exterior Construction
- Slab Foundation
Interior Spaces
- 1,995 Sq Ft Home
- Property has 1 Level
- Tile Flooring
- Dishwasher
Bedrooms and Bathrooms
- 3 Bedrooms | 1 Main Level Bedroom
- Walk-In Closet
Outdoor Features
- Porch
Schools
- Cockrill Elementary School
- Moses Mckissack Middle School
- Pearl Cohn Magnet High School
Utilities
- Cooling Available
- Central Heating
Community Details
- Breeze Block Townhomes Subdivision
Listing and Financial Details
- Assessor Parcel Number 091091I01300CO
Map
Home Values in the Area
Average Home Value in this Area
Property History
| Date | Event | Price | Change | Sq Ft Price |
|---|---|---|---|---|
| 04/25/2025 04/25/25 | Pending | -- | -- | -- |
Similar Homes in Nashville, TN
Source: Realtracs
MLS Number: 2821270
- 6008 Deal Ave Unit 1
- 620 Waco Dr Unit B
- 620 Waco Dr Unit A
- 126B Duluth Ave
- 124 Duluth Ave
- 632 Waco Dr
- 406 Morningside Manor
- 408 Morningside Manor
- 410 Morningside Manor
- 6218 Robertson Ave Unit B
- 533 Midnight Way
- 601 Ries Ave
- 547 Stevenson St
- 432 Becanni Ln
- 235 Sterling Point Cir
- 243 Sterling Point Cir
- 6214 Laramie Ave
- 537 Stevenson St Unit B
- 5916 Maxon Ave
- 6002 Sterling St
