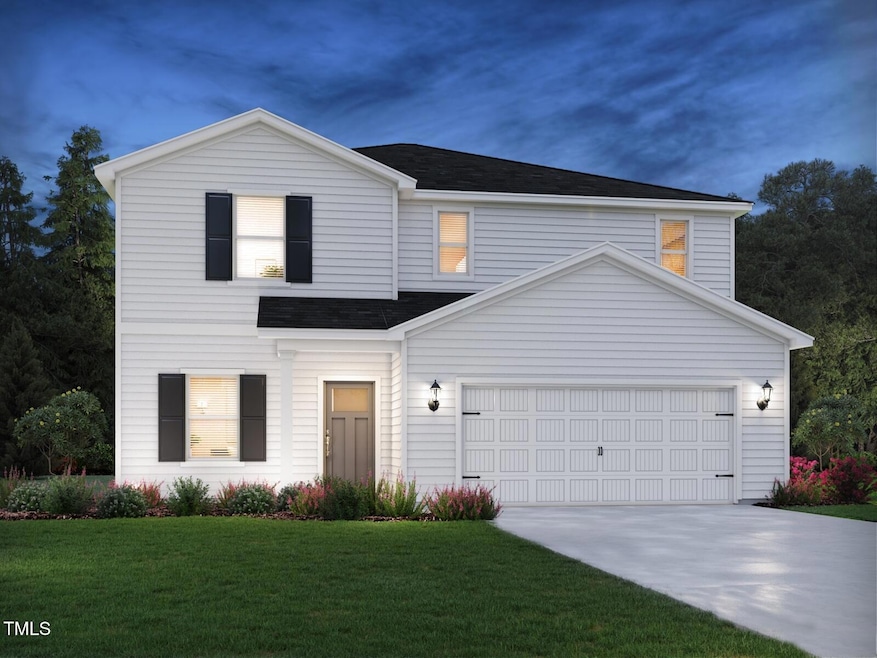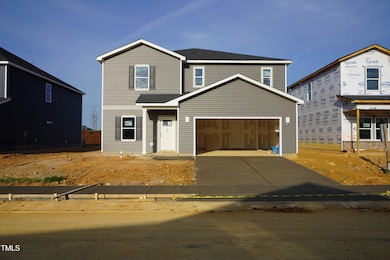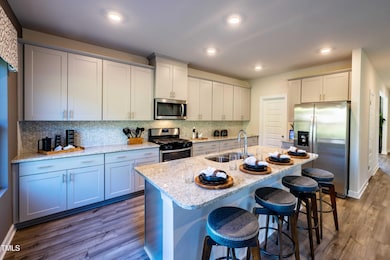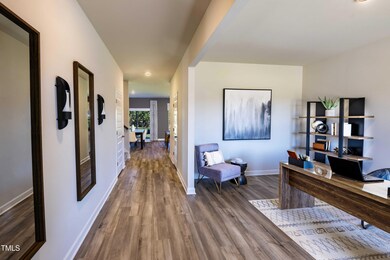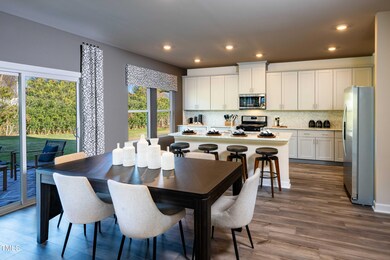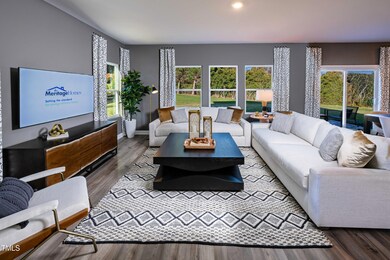
613 White Birch Ln Angier, NC 27501
Estimated payment $2,515/month
Highlights
- New Construction
- Indoor airPLUS
- 2 Car Attached Garage
- ENERGY STAR Certified Homes
- Traditional Architecture
- Double Vanity
About This Home
Coming May 2025 - Your brand new, energy-efficient dream home awaits! Call 919-299-9412 for more info.The Dakota offers flexible living with a main-level flex room perfect for your home office—say goodbye to that commute! The kitchen features a spacious island that flows into the open-concept living and dining areas—ideal for entertaining or cozy nights in. Upstairs, a versatile loft separates the primary suite from the secondary bedrooms, giving everyone their own space to spread out.Located in River Glen, Angier's newest community of stylish one- and two-story homes, you'll love being just minutes from downtown dining, shopping, and local fun. Easy access to US-401 puts you close to Raleigh and the rest of the Triangle. Future community perks include walking trails and a tot lot for outdoor play and everyday ease.Built with Meritage's signature energy-efficient design, you'll enjoy lower utility bills, year-round comfort, and smart features that make life a little easier—and a lot more comfortable.This home INCLUDES: washer, dryer, refrigerator and installed blinds!Photo is not of the actual home, but is an inspirational photo of builder's model home and may depict options, furnishings, and/or decorator features that are not included.
Home Details
Home Type
- Single Family
Year Built
- Built in 2025 | New Construction
Lot Details
- 6,098 Sq Ft Lot
HOA Fees
- $67 Monthly HOA Fees
Parking
- 2 Car Attached Garage
- 2 Open Parking Spaces
Home Design
- Home is estimated to be completed on 5/30/25
- Traditional Architecture
- Slab Foundation
- Frame Construction
- Spray Foam Insulation
- Shingle Roof
- Vinyl Siding
- Low Volatile Organic Compounds (VOC) Products or Finishes
Interior Spaces
- 2,479 Sq Ft Home
- 2-Story Property
Kitchen
- Gas Oven
- Gas Range
- Dishwasher
Flooring
- Carpet
- Luxury Vinyl Tile
Bedrooms and Bathrooms
- 4 Bedrooms
- Double Vanity
- Bathtub with Shower
Laundry
- Laundry Room
- Laundry on upper level
- Dryer
Attic
- Pull Down Stairs to Attic
- Attic or Crawl Hatchway Insulated
Home Security
- Smart Home
- Smart Thermostat
Eco-Friendly Details
- ENERGY STAR Qualified Appliances
- Energy-Efficient Windows
- Energy-Efficient Construction
- Energy-Efficient HVAC
- Energy-Efficient Lighting
- Energy-Efficient Insulation
- ENERGY STAR Certified Homes
- Energy-Efficient Thermostat
- No or Low VOC Paint or Finish
- Indoor airPLUS
Schools
- Angier Elementary School
- Harnett Central Middle School
- Harnett Central High School
Utilities
- ENERGY STAR Qualified Air Conditioning
- Zoned Heating
- Heat Pump System
- Underground Utilities
- Tankless Water Heater
- Phone Available
- Cable TV Available
Listing and Financial Details
- Assessor Parcel Number 04067301 0029 07
Community Details
Overview
- Association fees include unknown
- Charleston Association, Phone Number (919) 847-3003
- Built by Meritage
- River Glen Subdivision, Dakota Floorplan
Recreation
- Community Playground
- Park
- Trails
Map
Home Values in the Area
Average Home Value in this Area
Property History
| Date | Event | Price | Change | Sq Ft Price |
|---|---|---|---|---|
| 04/23/2025 04/23/25 | For Sale | $372,000 | -- | $150 / Sq Ft |
Similar Homes in Angier, NC
Source: Doorify MLS
MLS Number: 10091047
- 621 White Birch Ln
- 613 White Birch Ln
- 601 White Birch Ln
- 630 White Birch Ln
- 591 White Birch Ln
- 571 White Birch Ln
- 547 White Birch Ln
- 539 White Birch Ln
- 483 White Birch Ln
- 101 White Birch Ln
- 441 White Birch Ln Unit 66
- 30 Twin Birch Dr
- 26 Twin Birch Dr
- 22 Twin Birch Dr
- 18 Twin Birch Dr
- 11 Silver Pine Dr
- 13 Silver Pine Dr
- 17 Silver Pine Dr
- 21 Silver Pine Dr
- 25 Silver Pine Dr
