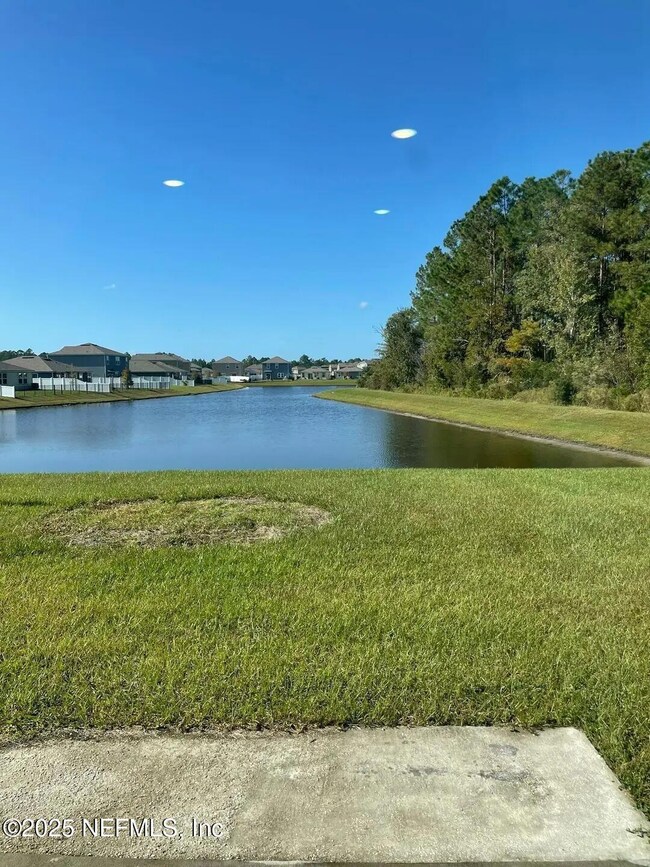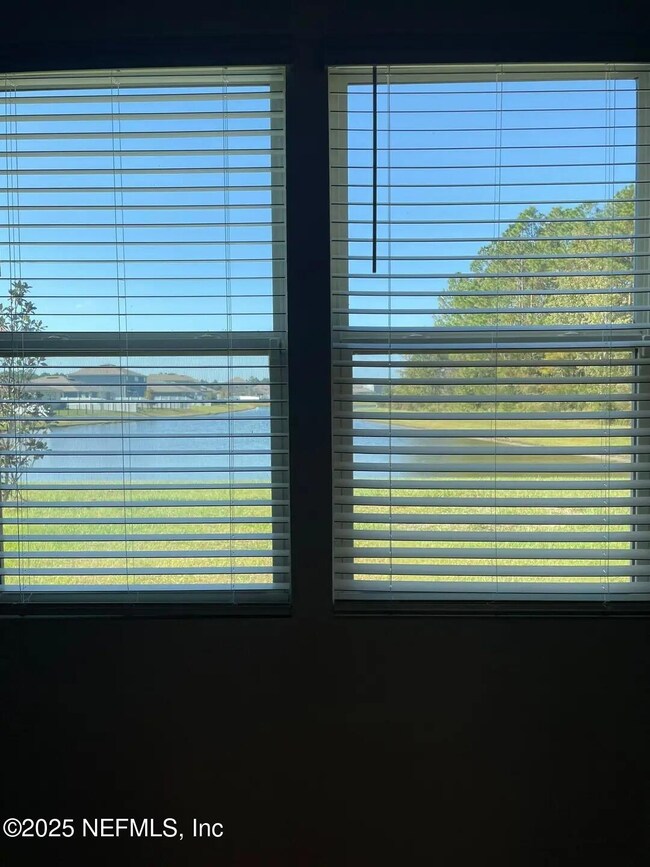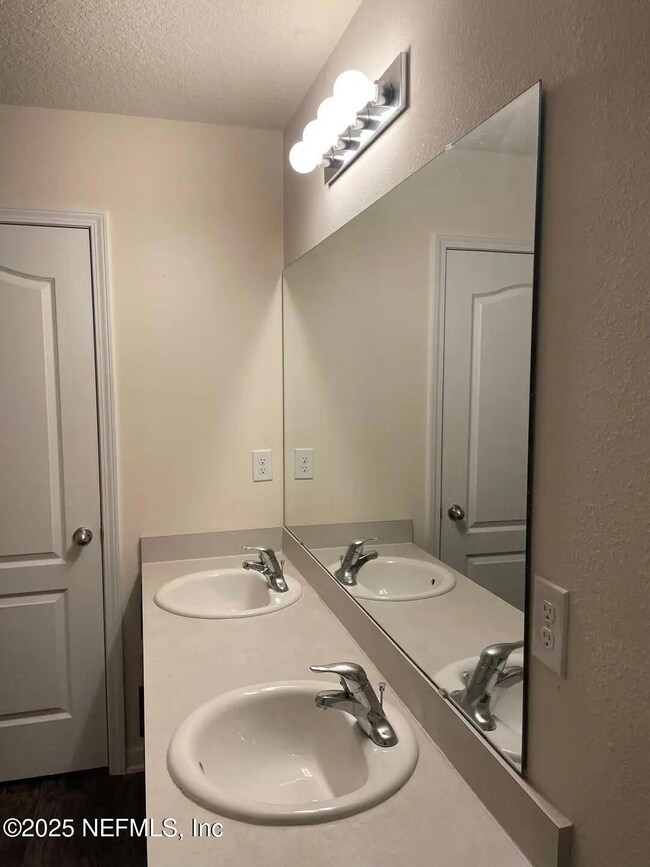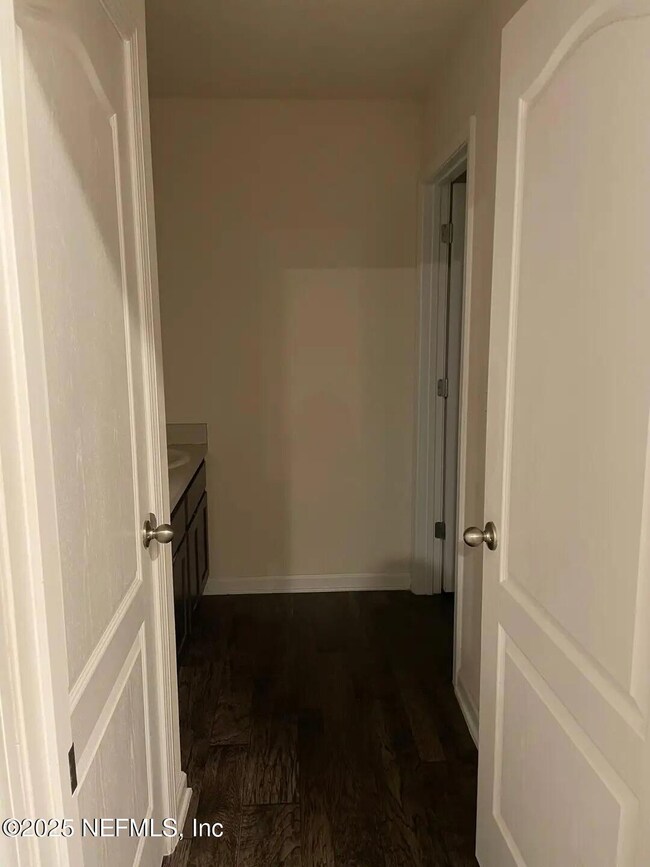
6130 Black Stallion Dr Jacksonville, FL 32234
Outer West Side NeighborhoodEstimated payment $2,768/month
Highlights
- Fitness Center
- Lake View
- Clubhouse
- New Construction
- Waterfront
- Loft
About This Home
This beautiful home boasts 5 spacious bedrooms and 3 full bathrooms, offering plenty of room for your family or guests. The open-concept design includes a (Loft upstairs) perfect for additional living room space. A versatile (Flex Room) allows for personalized use—whether as a playroom, study, or formal dining area.
The modern kitchen is a chef's dream with ample counter space. The bright and airy living areas open to a stunning lake view, perfect for relaxing and entertaining.
Other key features include:
2-car garage for convenient parking and storage.
Access to an exclusive clubhouse for social gatherings and events.
A community pool ideal for cooling off on hot summer days.
A volleyball court for active recreation.
A gym equipped for all your fitness needs.
A playground designed for children to enjoy.
This home is ideally located in a community that offers lakefront views and a wealth of amenities to enhance your lifestyle.
Home Details
Home Type
- Single Family
Est. Annual Taxes
- $7,666
Year Built
- Built in 2021 | New Construction
Lot Details
- Waterfront
- Front and Back Yard Sprinklers
HOA Fees
- $8 Monthly HOA Fees
Parking
- 2 Car Attached Garage
- Garage Door Opener
- Secured Garage or Parking
- Secure Parking
Property Views
- Lake
- Pond
Interior Spaces
- 2,499 Sq Ft Home
- 2-Story Property
- Living Room
- Dining Room
- Loft
- Fire and Smoke Detector
Kitchen
- Microwave
- Dishwasher
- Disposal
Flooring
- Carpet
- Laminate
Bedrooms and Bathrooms
- 5 Bedrooms
- Dual Closets
- Walk-In Closet
- Jack-and-Jill Bathroom
- 3 Full Bathrooms
- Bathtub and Shower Combination in Primary Bathroom
Laundry
- Laundry on upper level
- Gas Dryer Hookup
Additional Features
- Front Porch
- Central Heating and Cooling System
Listing and Financial Details
- Assessor Parcel Number 0011198790
Community Details
Overview
- Association fees include security
- Winchester Ridge Subdivision
Amenities
- Community Barbecue Grill
- Clubhouse
Recreation
- Community Playground
- Fitness Center
- Children's Pool
- Park
Map
Home Values in the Area
Average Home Value in this Area
Tax History
| Year | Tax Paid | Tax Assessment Tax Assessment Total Assessment is a certain percentage of the fair market value that is determined by local assessors to be the total taxable value of land and additions on the property. | Land | Improvement |
|---|---|---|---|---|
| 2024 | $7,666 | $296,689 | $48,000 | $248,689 |
| 2023 | $7,666 | $328,855 | $55,000 | $273,855 |
| 2022 | $6,922 | $275,958 | $40,000 | $235,958 |
Property History
| Date | Event | Price | Change | Sq Ft Price |
|---|---|---|---|---|
| 01/28/2025 01/28/25 | For Sale | $380,000 | +21.4% | $152 / Sq Ft |
| 12/17/2023 12/17/23 | Off Market | $312,990 | -- | -- |
| 09/23/2021 09/23/21 | Sold | $312,990 | -0.6% | $125 / Sq Ft |
| 05/25/2021 05/25/21 | For Sale | $314,990 | -- | $126 / Sq Ft |
| 05/18/2021 05/18/21 | Pending | -- | -- | -- |
Similar Homes in the area
Source: realMLS (Northeast Florida Multiple Listing Service)
MLS Number: 2067065
APN: 001119-8790
- 6095 Black Stallion Dr
- 6512 Bucking Bronco Dr
- 6476 Bucking Bronco Dr
- 6021 Bucking Bronco Dr
- 6068 Bucking Bronco Dr
- 6093 Bucking Bronco Dr
- 6110 Bucking Bronco Dr
- 15760 Equine Gait Dr
- 15703 Strawberry Roan Ct
- 6214 Wild Mustang Trail
- 15485 Buckskin Jumper Dr
- 15528 Bareback Dr
- 15543 Bareback Dr
- 6112 Black Filly Ln
- 15384 Bareback Dr
- 15324 Hidden Foal Dr
- 15330 Bareback Dr
- 0 Girl Rd Unit 953413
- 15133 Normandy Blvd
- 5548 Melvin Padgett Rd






