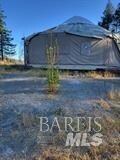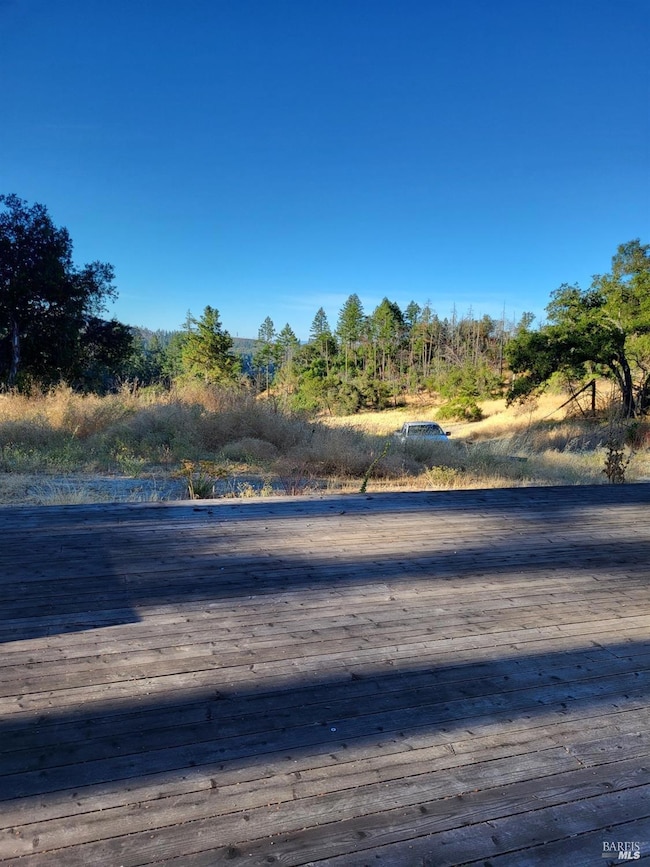6130 Cavedale Rd Glen Ellen, CA 95442
Estimated payment $4,175/month
Total Views
1,078
3
Beds
1
Bath
1,000
Sq Ft
$675
Price per Sq Ft
Highlights
- Popular Property
- Gated Community
- 29.33 Acre Lot
- Custom Home
- View of Trees or Woods
- Secluded Lot
About This Home
Stunning 29.33 acre parcel on the ridge separating Napa from Sonoma Valley. Parcel is in Sonoma County on the Napa County line. Open meadows and large trees cover the rolling topography.Property was rebuilt after the 1017 fires as a yurt and two additional structures.
Property Details
Home Type
- Modular Prefabricated Home
Est. Annual Taxes
- $4,897
Year Built
- Built in 2019 | Under Construction
Lot Details
- 29.33 Acre Lot
- Southwest Facing Home
- Wire Fence
- Secluded Lot
Property Views
- Woods
- Vineyard
- Ridge
- Pasture
- Mountain
- Hills
- Forest
- Valley
Home Design
- Custom Home
- Yurt
- Fixer Upper
- Concrete Foundation
- Pillar, Post or Pier Foundation
- Combination Foundation
- Composition Roof
- Wood Siding
Interior Spaces
- 1,000 Sq Ft Home
- 1-Story Property
- Cathedral Ceiling
- Great Room
- Family Room Off Kitchen
- Living Room with Attached Deck
- Fire and Smoke Detector
Kitchen
- Gas Cooktop
- Laminate Countertops
Flooring
- Wood
- Linoleum
Bedrooms and Bathrooms
- 3 Bedrooms
- 1 Full Bathroom
Laundry
- Laundry Room
- Stacked Washer and Dryer
- Sink Near Laundry
Parking
- 6 Open Parking Spaces
- 6 Parking Spaces
- No Garage
- Auto Driveway Gate
- Gravel Driveway
Utilities
- No Cooling
- Heating System Uses Propane
- 220 Volts
- Propane
- Shared Well
- Well
- Tankless Water Heater
- Gas Water Heater
- Septic System
Additional Features
- ENERGY STAR Qualified Appliances
- Outbuilding
Community Details
- Gated Community
Listing and Financial Details
- Assessor Parcel Number 053-240-011-000
Map
Create a Home Valuation Report for This Property
The Home Valuation Report is an in-depth analysis detailing your home's value as well as a comparison with similar homes in the area
Home Values in the Area
Average Home Value in this Area
Tax History
| Year | Tax Paid | Tax Assessment Tax Assessment Total Assessment is a certain percentage of the fair market value that is determined by local assessors to be the total taxable value of land and additions on the property. | Land | Improvement |
|---|---|---|---|---|
| 2023 | $4,897 | $400,000 | $400,000 | $0 |
| 2022 | $4,922 | $400,000 | $400,000 | $0 |
| 2021 | $4,914 | $769,343 | $769,343 | $0 |
| 2020 | $9,096 | $761,455 | $761,455 | $0 |
| 2019 | $8,899 | $746,525 | $746,525 | $0 |
| 2018 | $8,795 | $731,888 | $731,888 | $0 |
| 2017 | $0 | $932,798 | $717,538 | $215,260 |
| 2016 | $10,700 | $914,509 | $703,469 | $211,040 |
| 2015 | -- | $900,773 | $692,903 | $207,870 |
| 2014 | -- | $883,129 | $679,330 | $203,799 |
Source: Public Records
Property History
| Date | Event | Price | Change | Sq Ft Price |
|---|---|---|---|---|
| 02/27/2025 02/27/25 | For Sale | $675,000 | -- | $675 / Sq Ft |
Source: Bay Area Real Estate Information Services (BAREIS)
Deed History
| Date | Type | Sale Price | Title Company |
|---|---|---|---|
| Grant Deed | $850,000 | First American Title Company | |
| Interfamily Deed Transfer | -- | -- | |
| Grant Deed | $430,000 | Fidelity National Title Co |
Source: Public Records
Mortgage History
| Date | Status | Loan Amount | Loan Type |
|---|---|---|---|
| Previous Owner | $500,000 | Credit Line Revolving | |
| Previous Owner | $280,000 | Seller Take Back |
Source: Public Records
Source: Bay Area Real Estate Information Services (BAREIS)
MLS Number: 325016418
APN: 053-240-011
Nearby Homes
- 6200 Cavedale Rd
- 2583 Trinity Rd
- 2205 Trinity Rd
- 2100 Trinity Rd
- 12320 Manzanita Ln
- 351 Wall Rd
- 100 Wall Rd
- 590 Wall Rd
- 651 Wall Rd
- 3390 Mount Veeder Rd
- 2700 Nelligan Rd
- 2837 Cavedale Rd
- 25 Bonnie Way
- 100 Trinity Rd
- 13020 Arnold Dr
- 12600 Henno Rd
- 1093 Lokoya Rd
- 114 Riddle Rd
- 840 Horn Ave
- 1550 Moon Mountain Rd







