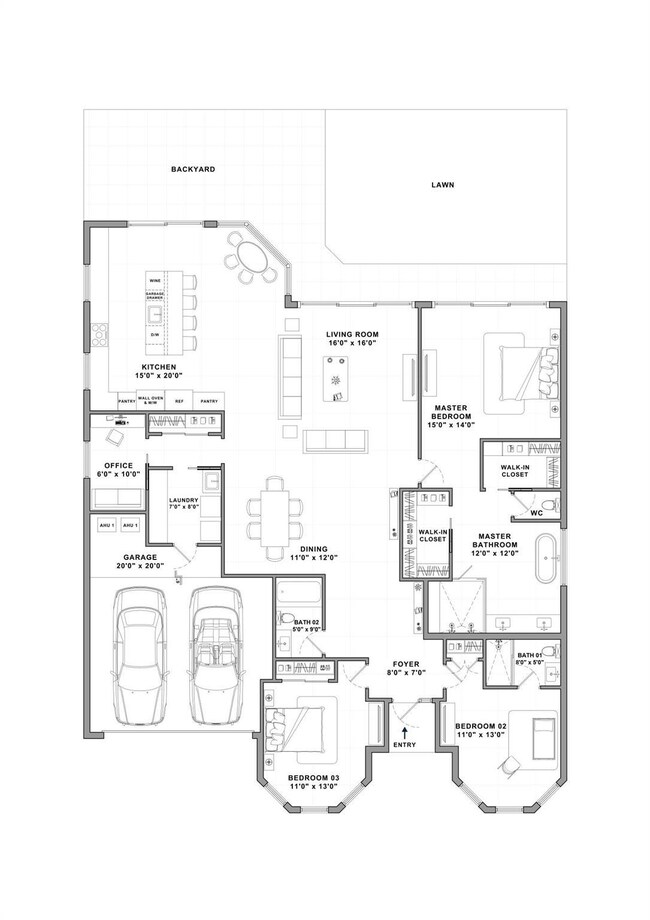
6130 NW 42nd Way Boca Raton, FL 33496
Woodfield Country Club NeighborhoodEstimated payment $11,430/month
Highlights
- Golf Course Community
- Gated with Attendant
- Clubhouse
- Spanish River Community High School Rated A+
- Private Membership Available
- Garden View
About This Home
Spectacular interior remodel offering exquisite design and the finest workmanship,this sun-filled one-story home of 3 bedrooms plus an office & 3 baths of contemporary flair has been reconfigured down to the block walls and reframed. Features include volume ceilings with LED high-hats & 8' doors; 4'X4' porcelain tile floors;gourmet island kitchen with taupe 42'' cabinetry, quartz countertops, stainless steel appliances, water filtration system; primary bathroom offering an oversized shower with 2 heads & a free-standing tub; remodeled secondary bathrooms; flat wall finish throughout;custom closet design; gold-tone high-end hardware including hinges;impact windows & doors;epoxy garage floor,exterior lighting & private outdoor space with a pavered patio,grassy area & room for a pool.
Home Details
Home Type
- Single Family
Est. Annual Taxes
- $12,929
Year Built
- Built in 1996
HOA Fees
- $870 Monthly HOA Fees
Parking
- 2 Car Attached Garage
- Garage Door Opener
Home Design
- Spanish Tile Roof
- Tile Roof
Interior Spaces
- 2,331 Sq Ft Home
- 1-Story Property
- High Ceiling
- Bay Window
- Sliding Windows
- Great Room
- Combination Dining and Living Room
- Garden Views
Kitchen
- Breakfast Area or Nook
- Electric Range
- Microwave
- Ice Maker
- Dishwasher
- Disposal
Bedrooms and Bathrooms
- 3 Bedrooms
- Split Bedroom Floorplan
- Closet Cabinetry
- Walk-In Closet
- 3 Full Bathrooms
- Dual Sinks
- Separate Shower in Primary Bathroom
Laundry
- Dryer
- Washer
Home Security
- Home Security System
- Intercom
- Impact Glass
- Fire and Smoke Detector
Schools
- Calusa Elementary School
- Omni Middle School
- Spanish River Community High School
Utilities
- Central Heating and Cooling System
- Gas Water Heater
Additional Features
- Patio
- Sprinkler System
Listing and Financial Details
- Assessor Parcel Number 06424704160000810
Community Details
Overview
- Association fees include common areas, cable TV, ground maintenance, security
- Private Membership Available
- Mayfair Subdivision
Amenities
- Sauna
- Clubhouse
- Game Room
- Community Library
Recreation
- Golf Course Community
- Tennis Courts
- Community Basketball Court
- Pickleball Courts
- Community Pool
- Community Spa
- Trails
Security
- Gated with Attendant
Map
Home Values in the Area
Average Home Value in this Area
Tax History
| Year | Tax Paid | Tax Assessment Tax Assessment Total Assessment is a certain percentage of the fair market value that is determined by local assessors to be the total taxable value of land and additions on the property. | Land | Improvement |
|---|---|---|---|---|
| 2024 | $12,929 | $736,586 | -- | -- |
| 2023 | $11,883 | $669,624 | $213,739 | $455,885 |
| 2022 | $4,655 | $283,666 | $0 | $0 |
| 2021 | $4,615 | $275,404 | $0 | $0 |
| 2020 | $4,544 | $271,602 | $0 | $0 |
| 2019 | $4,553 | $265,496 | $0 | $0 |
| 2018 | $4,262 | $260,546 | $0 | $260,546 |
| 2017 | $4,277 | $258,511 | $0 | $0 |
| 2016 | $4,262 | $253,194 | $0 | $0 |
| 2015 | $4,352 | $251,434 | $0 | $0 |
| 2014 | $4,368 | $249,438 | $0 | $0 |
Property History
| Date | Event | Price | Change | Sq Ft Price |
|---|---|---|---|---|
| 04/01/2025 04/01/25 | For Sale | $1,699,000 | 0.0% | $729 / Sq Ft |
| 03/31/2025 03/31/25 | Off Market | $1,699,000 | -- | -- |
| 01/31/2025 01/31/25 | For Sale | $1,699,000 | +136.6% | $729 / Sq Ft |
| 09/15/2022 09/15/22 | Sold | $718,000 | -10.1% | $308 / Sq Ft |
| 08/16/2022 08/16/22 | Pending | -- | -- | -- |
| 07/17/2022 07/17/22 | For Sale | $799,000 | -- | $343 / Sq Ft |
Deed History
| Date | Type | Sale Price | Title Company |
|---|---|---|---|
| Warranty Deed | $718,000 | Princeton Title & Escrow | |
| Interfamily Deed Transfer | -- | -- | |
| Deed | $272,100 | -- |
Mortgage History
| Date | Status | Loan Amount | Loan Type |
|---|---|---|---|
| Closed | $816,300 | New Conventional | |
| Previous Owner | $753,750 | Construction | |
| Previous Owner | $150,000 | Credit Line Revolving | |
| Previous Owner | $295,000 | Credit Line Revolving | |
| Previous Owner | $165,000 | Unknown | |
| Previous Owner | $50,000 | Credit Line Revolving | |
| Previous Owner | $170,000 | New Conventional |
Similar Homes in Boca Raton, FL
Source: BeachesMLS
MLS Number: R11057876
APN: 06-42-47-04-16-000-0810
- 6071 NW 43rd Terrace
- 4081 NW Briarcliff Cir
- 4085 Avalon Pointe Dr
- 4162 Briarcliff Cir
- 5840 NW 42nd Way
- 6521 NW 42nd Way
- 4023 NW 58th St
- 6568 NW 42nd Way
- 4114 Briarcliff Cir
- 4290 NW 66th Dr
- 3924 NW 58th St
- 8073 Whispering Palm Dr
- 6473 Enclave Way
- 4120 Briarcliff Cir
- 4145 NW 58th Ln
- 6631 NW 43rd Terrace
- 4125 NW 58th Ln
- 18412 Via di Regina
- 18428 Via di Regina
- 4190 NW 55th Place






