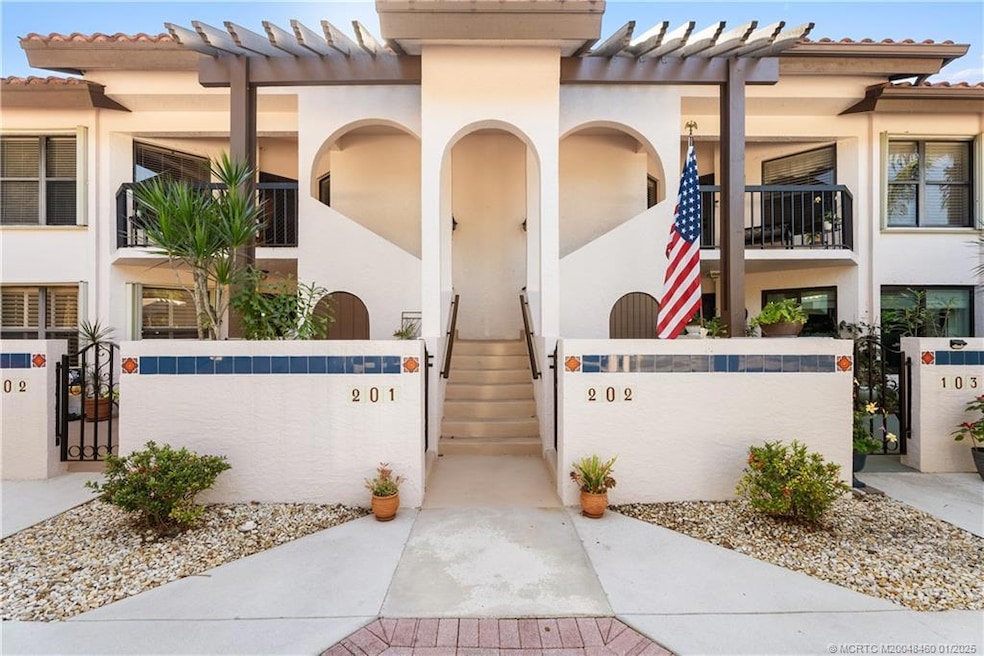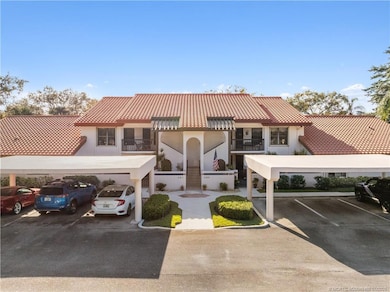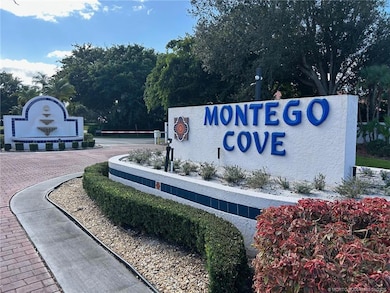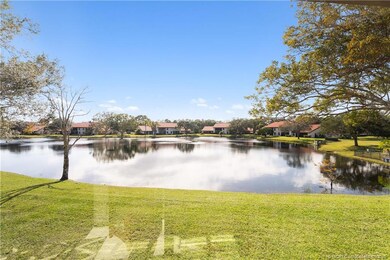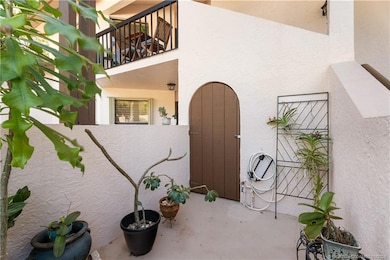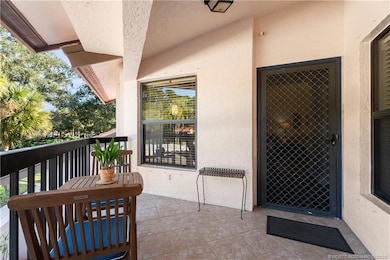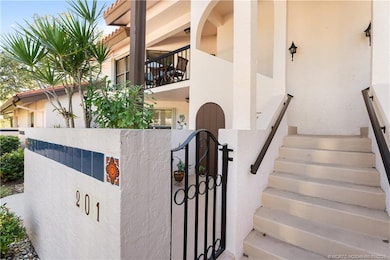
6130 SE Martinique Dr Unit 201 Stuart, FL 34997
South Stuart NeighborhoodEstimated payment $2,820/month
Highlights
- Cabana
- Gated Community
- Clubhouse
- South Fork High School Rated A-
- Lake View
- Engineered Wood Flooring
About This Home
Premier 55+ community w/ lush landscaping and direct lakefront location! This immaculate second floor condo has 12ft vaulted ceilings enhancing views, no one above, quieter, open living area, remodeled kitchen w/open views from kitchen, granite counters, upgraded white cabinets, SS appliances, remodeled baths, luxury engineered wood flooring & more! Ground level courtyard w/ room for a bistro set, storage for bikes & grill. At the front door, there is an open patio inviting you for a casual outdoor break. The glassed-in patio has awesome wide lake views and is ideal for entertaining. The main bedroom has lake views, 2-walk-in closets, remodeled bath w/ huge walk-in shower. Guest suite privately located at opposite end. Recreational activities: pickleball, tennis, social events, club house, 2 pools, spa, add’l cabana, and beautiful walkways to enjoy the great outdoors. Sm. Pet & truck ok. Gated entry. Furn negotiable. (2-story bldg. does not require Milestone Report, etc.)
Listing Agent
Berkshire Hathaway Florida Realty Brokerage Phone: 772-530-5458 License #165542

Property Details
Home Type
- Condominium
Est. Annual Taxes
- $1,689
Year Built
- Built in 1985
Lot Details
- Property fronts a private road
- Sprinkler System
HOA Fees
- $698 Monthly HOA Fees
Home Design
- Mediterranean Architecture
- Barrel Roof Shape
- Concrete Siding
- Block Exterior
- Stucco
Interior Spaces
- 1,506 Sq Ft Home
- 2-Story Property
- Furnished
- Cathedral Ceiling
- Ceiling Fan
- Shutters
- Combination Dining and Living Room
- Engineered Wood Flooring
- Lake Views
Kitchen
- Breakfast Area or Nook
- Eat-In Kitchen
- Breakfast Bar
- Electric Range
- Microwave
- Ice Maker
- Dishwasher
- Disposal
Bedrooms and Bathrooms
- 2 Bedrooms
- Split Bedroom Floorplan
- Walk-In Closet
- 2 Full Bathrooms
- Separate Shower
Laundry
- Dryer
- Washer
Home Security
Parking
- 1 Covered Space
- Open Parking
Outdoor Features
- Cabana
- Balcony
- Covered patio or porch
Schools
- Sea Wind Elementary School
- Murray Middle School
- South Fork High School
Utilities
- Central Heating and Cooling System
- Water Heater
- Cable TV Available
Community Details
Overview
- Association fees include management, common areas, cable TV, insurance, internet, ground maintenance, maintenance structure, pest control, pool(s), recreation facilities, road maintenance, sewer, security, trash, water
- Association Phone (772) 334-8900
Amenities
- Community Barbecue Grill
- Clubhouse
- Community Kitchen
- Billiard Room
- Community Library
Recreation
- Tennis Courts
- Pickleball Courts
- Shuffleboard Court
- Community Pool
- Community Spa
- Trails
Pet Policy
- Limit on the number of pets
- Pet Size Limit
Security
- Gated Community
- Hurricane or Storm Shutters
Map
Home Values in the Area
Average Home Value in this Area
Tax History
| Year | Tax Paid | Tax Assessment Tax Assessment Total Assessment is a certain percentage of the fair market value that is determined by local assessors to be the total taxable value of land and additions on the property. | Land | Improvement |
|---|---|---|---|---|
| 2024 | $1,648 | $144,154 | -- | -- |
| 2023 | $1,648 | $139,956 | $0 | $0 |
| 2022 | $1,579 | $135,880 | $0 | $0 |
| 2021 | $1,576 | $131,923 | $0 | $0 |
| 2020 | $1,559 | $130,102 | $0 | $0 |
| 2019 | $1,524 | $127,177 | $0 | $0 |
| 2018 | $1,481 | $124,806 | $0 | $0 |
| 2017 | $1,379 | $122,239 | $0 | $0 |
| 2016 | $996 | $98,493 | $0 | $0 |
| 2015 | $943 | $97,808 | $0 | $0 |
| 2014 | $943 | $97,032 | $0 | $0 |
Property History
| Date | Event | Price | Change | Sq Ft Price |
|---|---|---|---|---|
| 01/15/2025 01/15/25 | For Sale | $355,000 | +121.9% | $236 / Sq Ft |
| 11/09/2016 11/09/16 | Sold | $160,000 | -13.3% | $106 / Sq Ft |
| 10/10/2016 10/10/16 | Pending | -- | -- | -- |
| 06/05/2016 06/05/16 | For Sale | $184,500 | -- | $123 / Sq Ft |
Deed History
| Date | Type | Sale Price | Title Company |
|---|---|---|---|
| Warranty Deed | $160,000 | None Available | |
| Deed Of Distribution | -- | None Available | |
| Warranty Deed | $265,000 | First American Title Ins Co | |
| Warranty Deed | $72,000 | -- |
Mortgage History
| Date | Status | Loan Amount | Loan Type |
|---|---|---|---|
| Previous Owner | $57,300 | Unknown | |
| Previous Owner | $6,162 | New Conventional | |
| Previous Owner | $60,000 | New Conventional |
Similar Homes in Stuart, FL
Source: Martin County REALTORS® of the Treasure Coast
MLS Number: M20048460
APN: 35-38-41-002-013-02010-5
- 6131 SE Martinique Dr Unit 103
- 3401 SE Martinique Trace Unit 101
- 3410 SE Martinique Trace Unit 102
- 6070 SE Martinique Dr Unit 103
- 6130 SE Martinique Dr Unit 201
- 6050 SE Martinique Dr Unit 104
- 6040 SE Martinique Dr Unit 102
- 6021 SE Martinique Dr Unit 201
- 3470 SE Martinique Trace Unit 101
- 5865 SE Rosemont Ave
- 2990 SE Cypress St
- 3027 SE Orchid St
- 3127 SE Orchid St
- 6354 SE Vista Ave
- 3033 SE Brierwood Place
- 3261 SE Hibiscus St
- 3741 SE Dixie Ross St Unit 3741 & 3743
- 3439 SE Fairway Oaks Trail
- 3090 SE Brierwood Place
- 2762 SE Stonebriar Way
