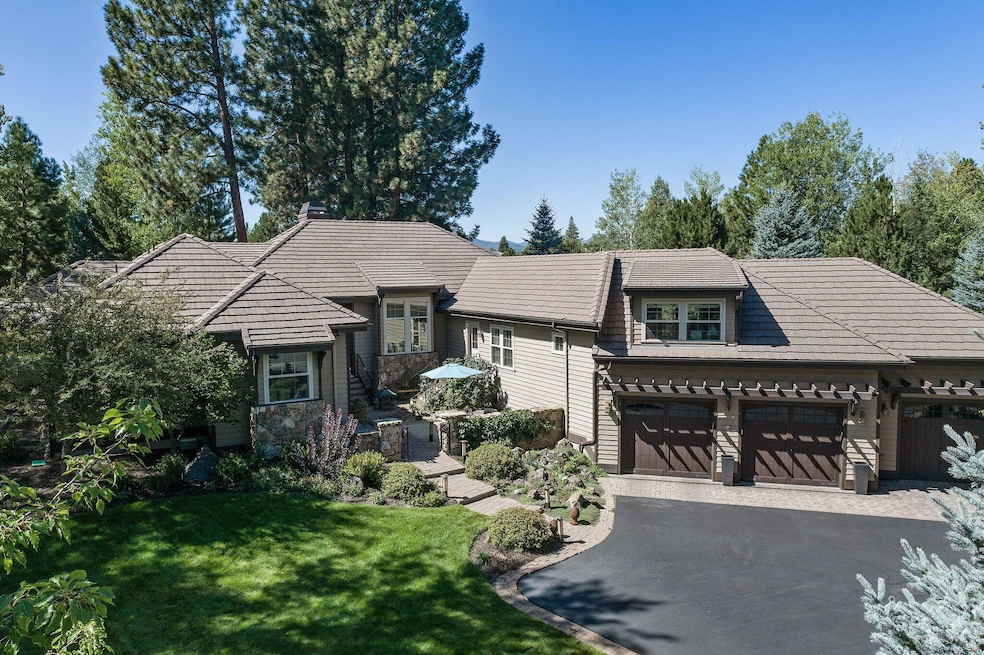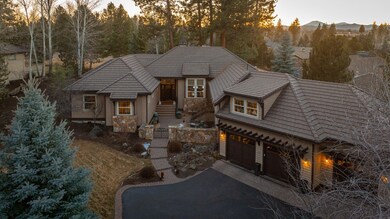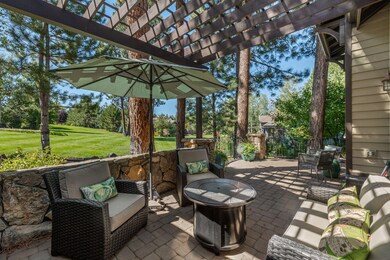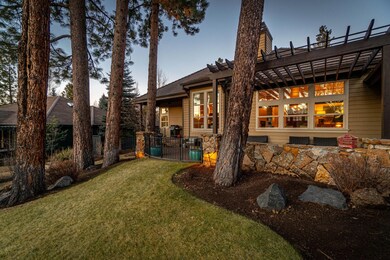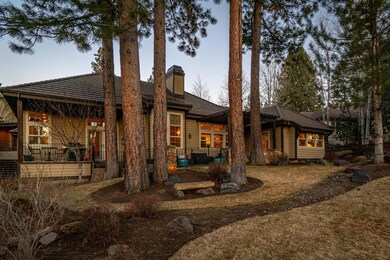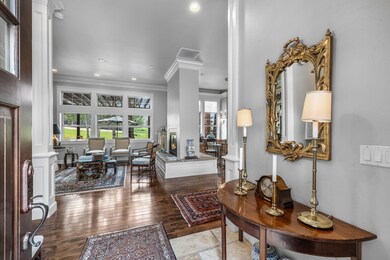
61305 Tam McArthur Loop Bend, OR 97702
Century West NeighborhoodHighlights
- Golf Course Community
- Gated Community
- Craftsman Architecture
- William E. Miller Elementary School Rated A-
- Open Floorplan
- Home Energy Score
About This Home
As of March 2025Backing to protected greenspace, this mostly single-level home is designed for both indoor and outdoor functionality, featuring front and back enclosed paver patios, ample storage, a workshop, and an oversized garage. With 12' ceilings and abundant windows, the home is filled with light, privacy, and natural beauty.
The great room balances an open feel with defined spaces for relaxing, reading, or connecting. The kitchen is ideal for preparing or entertaining, offering a large island, wine bar, walk-in pantry, and high-end appliances. The main level includes 4 bedrooms, an office, and a versatile flex room just steps up, providing space for living, working, or hosting.
Located behind the gates of one of Bend's finest neighborhoods, this home offers the tranquility and privacy you desire, with easy access to trails, town, and all the amenities that make Bend's westside so desirable.
Last Agent to Sell the Property
Coastal Sotheby's International Realty License #200908074

Home Details
Home Type
- Single Family
Est. Annual Taxes
- $10,884
Year Built
- Built in 2004
Lot Details
- 0.41 Acre Lot
- Fenced
- Drip System Landscaping
- Level Lot
- Front and Back Yard Sprinklers
- Garden
- Property is zoned RS, RS
HOA Fees
- $199 Monthly HOA Fees
Parking
- 3 Car Attached Garage
- Workshop in Garage
- Garage Door Opener
- Driveway
Property Views
- Park or Greenbelt
- Neighborhood
Home Design
- Craftsman Architecture
- Traditional Architecture
- Stem Wall Foundation
- Frame Construction
- Tile Roof
Interior Spaces
- 3,845 Sq Ft Home
- 1-Story Property
- Open Floorplan
- Wired For Sound
- Built-In Features
- Gas Fireplace
- Double Pane Windows
- Vinyl Clad Windows
- Mud Room
- Living Room with Fireplace
- Dining Room
- Home Office
Kitchen
- Breakfast Area or Nook
- Breakfast Bar
- Double Oven
- Cooktop
- Microwave
- Dishwasher
- Wine Refrigerator
- Kitchen Island
- Tile Countertops
- Disposal
Flooring
- Wood
- Carpet
- Stone
- Tile
Bedrooms and Bathrooms
- 5 Bedrooms
- Linen Closet
- Walk-In Closet
- Double Vanity
- Hydromassage or Jetted Bathtub
- Bathtub with Shower
- Bathtub Includes Tile Surround
Laundry
- Laundry Room
- Dryer
- Washer
Home Security
- Carbon Monoxide Detectors
- Fire and Smoke Detector
Eco-Friendly Details
- Home Energy Score
- Sprinklers on Timer
Outdoor Features
- Courtyard
- Enclosed patio or porch
Schools
- William E Miller Elementary School
- Cascade Middle School
- Summit High School
Utilities
- Forced Air Heating and Cooling System
- Heating System Uses Natural Gas
- Natural Gas Connected
- Water Heater
Listing and Financial Details
- Tax Lot 424
- Assessor Parcel Number 197567
Community Details
Overview
- Broken Top Subdivision
- On-Site Maintenance
- Maintained Community
- The community has rules related to covenants, conditions, and restrictions, covenants
Recreation
- Golf Course Community
- Trails
- Snow Removal
Additional Features
- Restaurant
- Gated Community
Map
Home Values in the Area
Average Home Value in this Area
Property History
| Date | Event | Price | Change | Sq Ft Price |
|---|---|---|---|---|
| 03/06/2025 03/06/25 | Sold | $1,795,000 | 0.0% | $467 / Sq Ft |
| 02/10/2025 02/10/25 | Pending | -- | -- | -- |
| 02/04/2025 02/04/25 | For Sale | $1,795,000 | +28.2% | $467 / Sq Ft |
| 11/06/2020 11/06/20 | Sold | $1,400,000 | -4.7% | $364 / Sq Ft |
| 10/02/2020 10/02/20 | Pending | -- | -- | -- |
| 09/23/2020 09/23/20 | For Sale | $1,469,000 | -- | $382 / Sq Ft |
Tax History
| Year | Tax Paid | Tax Assessment Tax Assessment Total Assessment is a certain percentage of the fair market value that is determined by local assessors to be the total taxable value of land and additions on the property. | Land | Improvement |
|---|---|---|---|---|
| 2024 | $10,884 | $650,040 | -- | -- |
| 2023 | $10,089 | $631,110 | $0 | $0 |
| 2022 | $9,413 | $594,890 | $0 | $0 |
| 2021 | $9,428 | $577,570 | $0 | $0 |
| 2020 | $8,944 | $577,570 | $0 | $0 |
| 2019 | $8,695 | $560,750 | $0 | $0 |
| 2018 | $8,449 | $544,420 | $0 | $0 |
| 2017 | $8,268 | $528,570 | $0 | $0 |
| 2016 | $7,888 | $513,180 | $0 | $0 |
| 2015 | $7,671 | $498,240 | $0 | $0 |
| 2014 | $7,447 | $483,730 | $0 | $0 |
Mortgage History
| Date | Status | Loan Amount | Loan Type |
|---|---|---|---|
| Previous Owner | $150,000 | Credit Line Revolving | |
| Previous Owner | $150,000 | New Conventional | |
| Previous Owner | $510,400 | New Conventional | |
| Previous Owner | $560,000 | New Conventional | |
| Previous Owner | $560,000 | Adjustable Rate Mortgage/ARM | |
| Previous Owner | $972,000 | Purchase Money Mortgage | |
| Previous Owner | $75,000 | Credit Line Revolving | |
| Previous Owner | $66,500 | Credit Line Revolving | |
| Previous Owner | $414,000 | Construction | |
| Previous Owner | $3,330 | Construction |
Deed History
| Date | Type | Sale Price | Title Company |
|---|---|---|---|
| Warranty Deed | $1,795,000 | Western Title | |
| Warranty Deed | $1,400,000 | First American Title Ins Co | |
| Warranty Deed | $1,215,000 | Western Title & Escrow Co | |
| Warranty Deed | $150,000 | Western Title & Escrow Co |
Similar Homes in Bend, OR
Source: Southern Oregon MLS
MLS Number: 220195326
APN: 197567
- 61704 Broken Top Dr
- 61708 Broken Top Dr
- 62017 Fall Creek Loop
- 61725 Broken Top Dr
- 61697 Tam McArthur Loop
- 61623 Hosmer Lake Dr
- 61649 Hosmer Lake Dr
- 61655 Hosmer Lake Dr
- 19385 Cayuse Crater Ct
- 61594 Hosmer Lake Dr
- 61488 Tam McArthur Loop
- 19372 Soda Springs Dr
- 19364 Soda Springs Dr
- 61819 Fall Creek Loop
- 19374 Rim Lake Ct
- 61747 Hosmer Lake Dr
- 61547 Hosmer Lake Dr
- 61582 Searcy Ct
- 19300 SW Seaton Loop
- 61572 Searcy Ct
