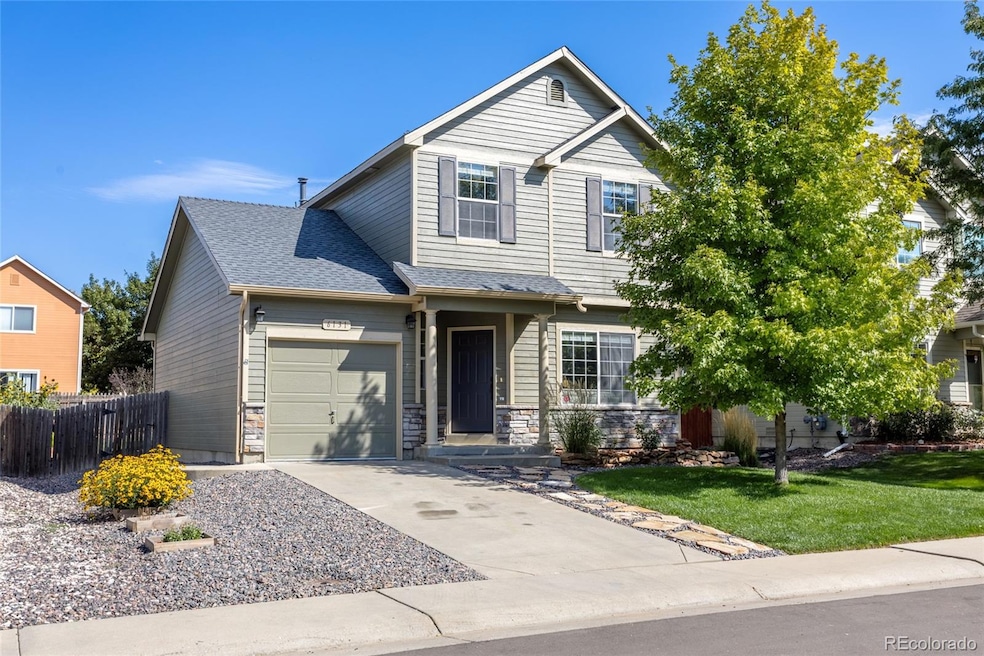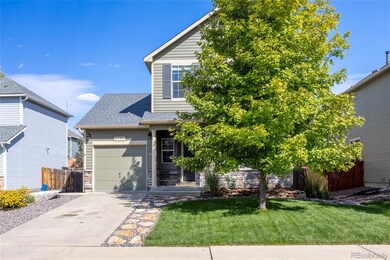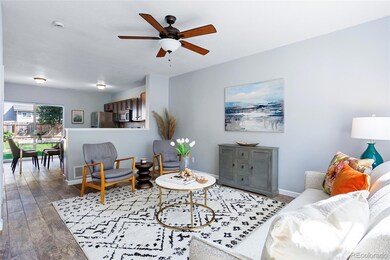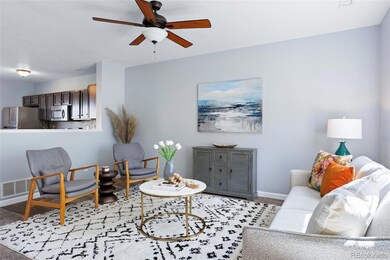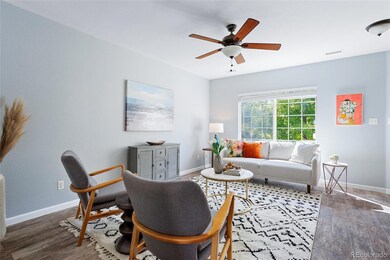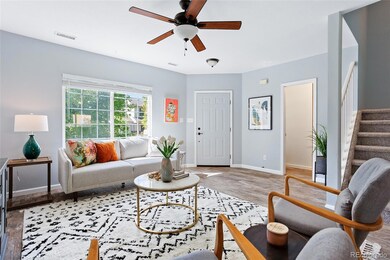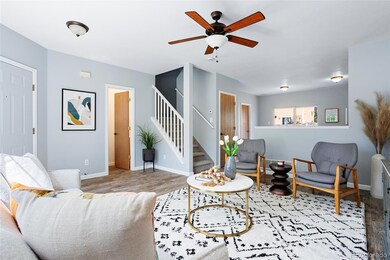
6131 Gorham St Frederick, CO 80530
Highlights
- Open Floorplan
- Front Porch
- Oversized Parking
- Private Yard
- 2 Car Attached Garage
- Eat-In Kitchen
About This Home
As of October 2024Set on a large western facing lot with stunning curb appeal, this updated and well cared for home is ready for move in. Lush landscaping and a stone path lead to the covered front porch. An open concept floor plan with large windows and sliding back door bring the outside in while the space offers a sense of comfort and style. The bright and open living room with ceiling fan opens to the updated kitchen complete with newer ss appliances, ample cabinet space, ambiance lighting and complimentary backsplash. Large storage closet doubles as an adjacent pantry. Entertain in the open dining space with glass doors to the private backyard. A powder room with vanity and laundry/utility room are also found on the main level. Brand new carpet throughout the upper level, including the stairway. The primary retreat boasts a large thoughtfully placed window, ceiling fan with light fixture and spacious walk-in closet. Full upper level bathroom with dual vanities. Two additional bedrooms, both with ceiling fans, complete the upper level. Upgrades also include new interior paint throughout, newer roof, upgraded and upsized HVAC system and water heater. The large, fully fenced backyard is a private oasis complete with mature landscaping, gardens, and planters filled with high-quality soil. The sprinkler system ensures easy maintenance of your outdoor space. The above ground 4th zone is customizable for planters and gardens. Relax or entertain on the spacious outdoor patio, shaded by mature trees. Extra deep 2-car tandem garage, equipped with a welder outlet and enclosed rafters for extra storage. Frederick’s vibrant community offers annual events such as hot air balloon festivals and wood carving competitions, adding to the charm of this lovely and well maintained neighborhood. Close to parks, schools, shopping and restaurants, including new grocery center currently being built. Easy highway access. Don’t miss the chance to call this gorgeous home your own.
Last Agent to Sell the Property
Madison & Company Properties Brokerage Email: karen@madisonprops.com,303-917-8656 License #100021812
Home Details
Home Type
- Single Family
Est. Annual Taxes
- $2,447
Year Built
- Built in 2002 | Remodeled
Lot Details
- 4,722 Sq Ft Lot
- West Facing Home
- Partially Fenced Property
- Landscaped
- Level Lot
- Front and Back Yard Sprinklers
- Irrigation
- Private Yard
- Garden
HOA Fees
- $33 Monthly HOA Fees
Parking
- 2 Car Attached Garage
- Oversized Parking
- Parking Storage or Cabinetry
- Tandem Parking
Home Design
- Brick Exterior Construction
- Frame Construction
- Composition Roof
- Vinyl Siding
Interior Spaces
- 1,200 Sq Ft Home
- 2-Story Property
- Open Floorplan
- Ceiling Fan
- Double Pane Windows
- Window Treatments
Kitchen
- Eat-In Kitchen
- Oven
- Microwave
- Dishwasher
- Disposal
Flooring
- Carpet
- Vinyl
Bedrooms and Bathrooms
- 3 Bedrooms
Laundry
- Dryer
- Washer
Home Security
- Carbon Monoxide Detectors
- Fire and Smoke Detector
Eco-Friendly Details
- Smoke Free Home
Outdoor Features
- Patio
- Rain Gutters
- Front Porch
Schools
- Thunder Valley Elementary And Middle School
- Frederick High School
Utilities
- Forced Air Heating and Cooling System
- Heating System Uses Natural Gas
Community Details
- Savannah Master Association, Phone Number (303) 420-4433
- Savannah Subdivision
Listing and Financial Details
- Exclusions: Staging and personal property.
- Assessor Parcel Number R1103602
Map
Home Values in the Area
Average Home Value in this Area
Property History
| Date | Event | Price | Change | Sq Ft Price |
|---|---|---|---|---|
| 10/07/2024 10/07/24 | Sold | $432,000 | +0.5% | $360 / Sq Ft |
| 09/13/2024 09/13/24 | For Sale | $430,000 | +56.4% | $358 / Sq Ft |
| 01/28/2019 01/28/19 | Off Market | $275,000 | -- | -- |
| 01/28/2019 01/28/19 | Off Market | $167,000 | -- | -- |
| 08/18/2017 08/18/17 | Sold | $275,000 | +4.2% | $229 / Sq Ft |
| 07/19/2017 07/19/17 | For Sale | $264,000 | +58.1% | $220 / Sq Ft |
| 09/20/2013 09/20/13 | Sold | $167,000 | +1.8% | $139 / Sq Ft |
| 08/21/2013 08/21/13 | Pending | -- | -- | -- |
| 07/17/2013 07/17/13 | For Sale | $164,000 | -- | $137 / Sq Ft |
Tax History
| Year | Tax Paid | Tax Assessment Tax Assessment Total Assessment is a certain percentage of the fair market value that is determined by local assessors to be the total taxable value of land and additions on the property. | Land | Improvement |
|---|---|---|---|---|
| 2024 | $2,447 | $28,190 | $5,700 | $22,490 |
| 2023 | $2,447 | $28,460 | $5,750 | $22,710 |
| 2022 | $2,299 | $22,030 | $4,430 | $17,600 |
| 2021 | $2,322 | $22,670 | $4,560 | $18,110 |
| 2020 | $2,064 | $20,310 | $3,070 | $17,240 |
| 2019 | $2,094 | $20,310 | $3,070 | $17,240 |
| 2018 | $1,688 | $16,990 | $3,100 | $13,890 |
| 2017 | $1,725 | $16,990 | $3,100 | $13,890 |
| 2016 | $1,397 | $13,540 | $2,070 | $11,470 |
| 2015 | $1,355 | $13,540 | $2,070 | $11,470 |
| 2014 | -- | $11,310 | $1,670 | $9,640 |
Mortgage History
| Date | Status | Loan Amount | Loan Type |
|---|---|---|---|
| Open | $388,800 | New Conventional | |
| Previous Owner | $264,000 | New Conventional | |
| Previous Owner | $260,500 | VA | |
| Previous Owner | $177,000 | New Conventional | |
| Previous Owner | $162,447 | FHA | |
| Previous Owner | $144,675 | New Conventional | |
| Previous Owner | $139,317 | Stand Alone First | |
| Previous Owner | $109,300 | No Value Available | |
| Closed | $34,830 | No Value Available |
Deed History
| Date | Type | Sale Price | Title Company |
|---|---|---|---|
| Warranty Deed | $432,000 | Land Title | |
| Warranty Deed | $275,000 | None Available | |
| Special Warranty Deed | -- | None Available | |
| Warranty Deed | $222,000 | Land Title Guarantee Company | |
| Warranty Deed | $167,000 | Capital Title | |
| Warranty Deed | $174,147 | -- | |
| Warranty Deed | $167,805 | -- |
Similar Homes in Frederick, CO
Source: REcolorado®
MLS Number: 3704417
APN: R1103602
- 6134 Gorham St
- 6148 Gorham St
- 6140 Ralston St
- 7982 Larkspur Cir
- 6130 Bluestem Green
- 7971 Larkspur Cir Unit 219
- 6202 Ralston St
- 6261 Redcedar St
- 6280 Indian Paintbrush St
- 6320 Indian Paintbrush St Unit 108
- 6184 Clayton St
- 7891 Saint Vrain Dr
- 6340 Hollyhock Green
- 7811 St Vrain Dr Unit 68
- 6297 Clayton Cir
- 6105 Needlegrass Green Unit 307
- 6812 Indian Paintbrush St
- 6512 13th St
- 6536 13th St
- 6530 13th St
