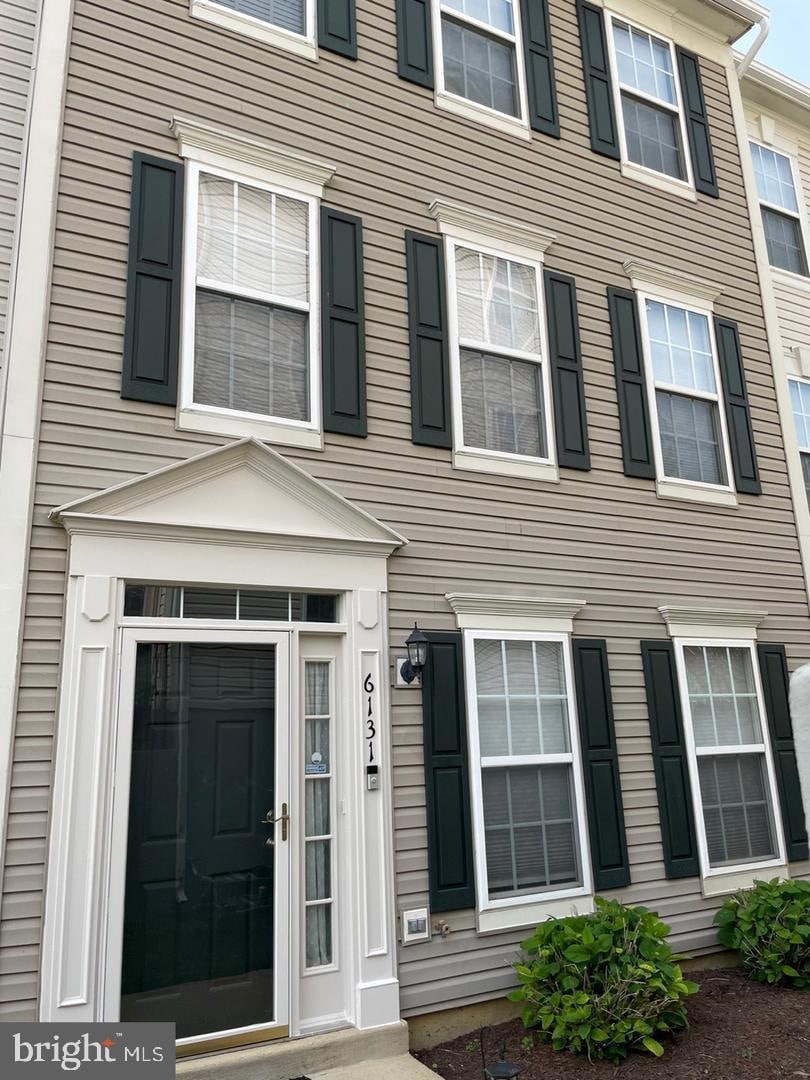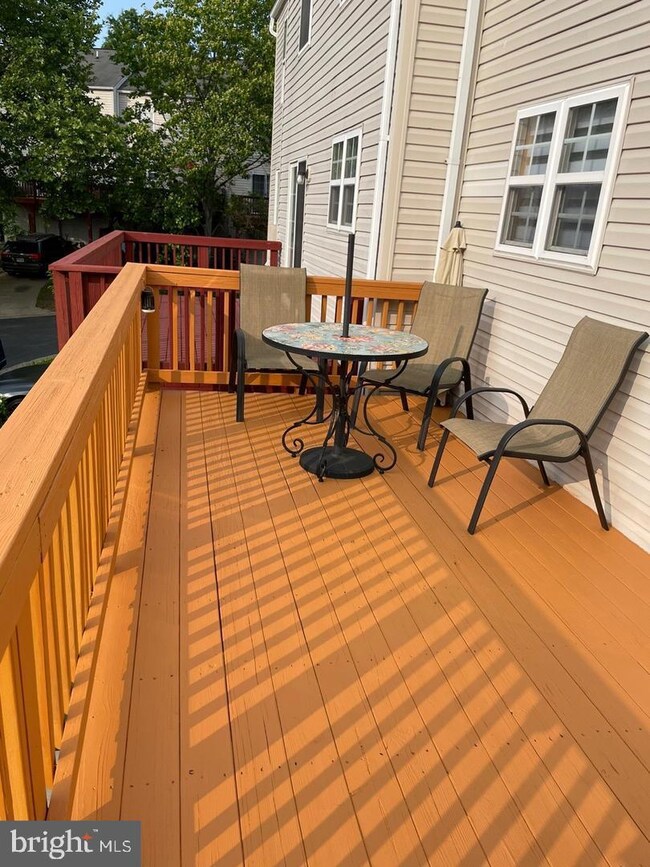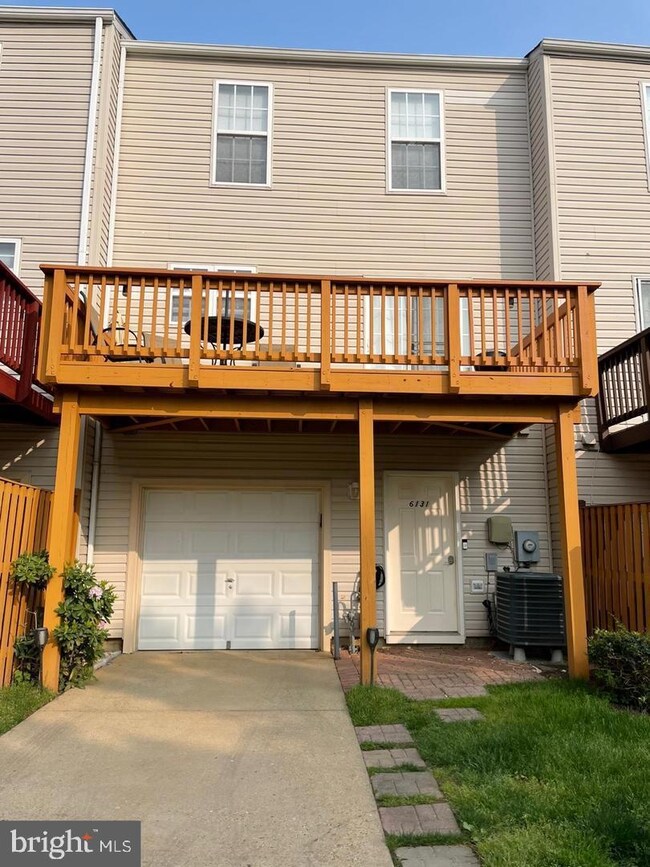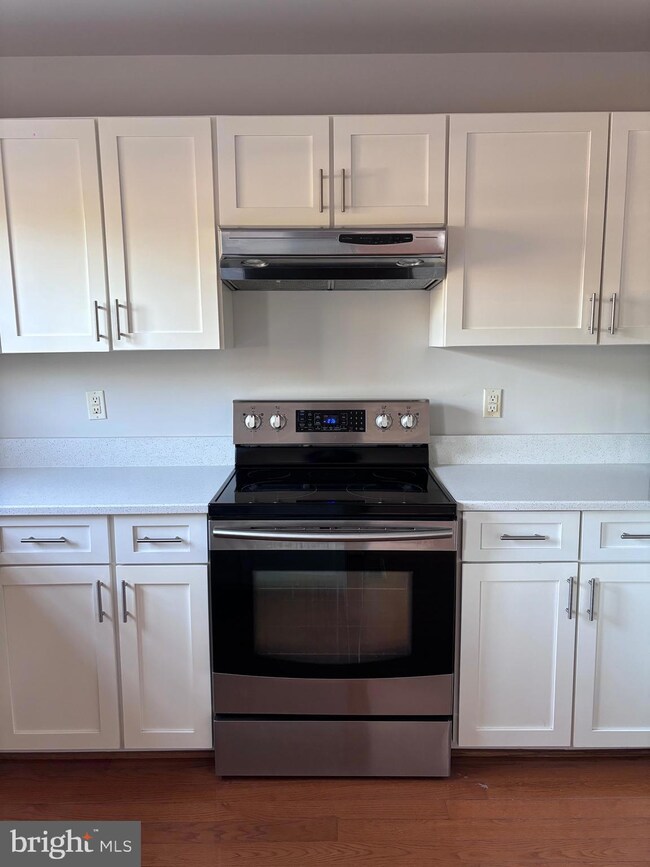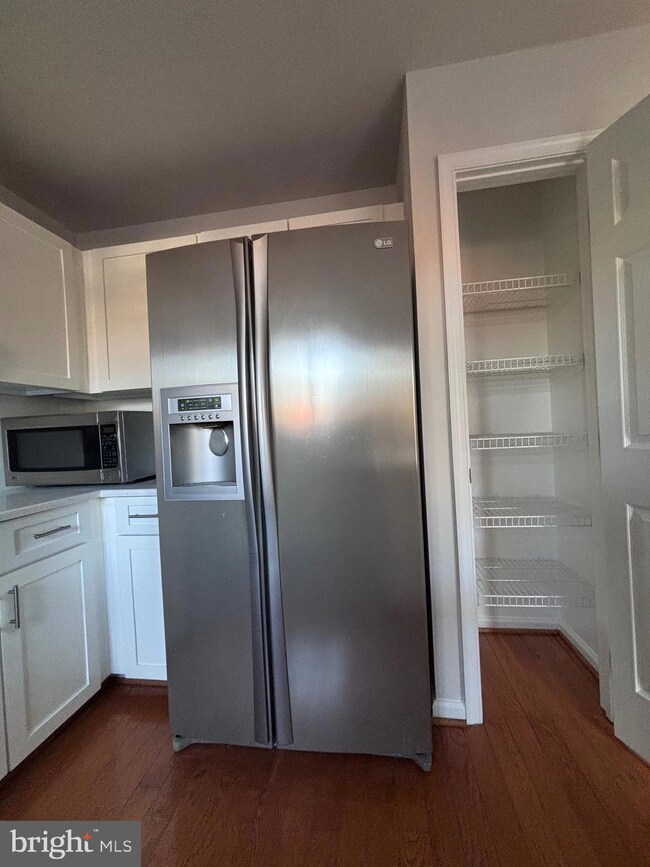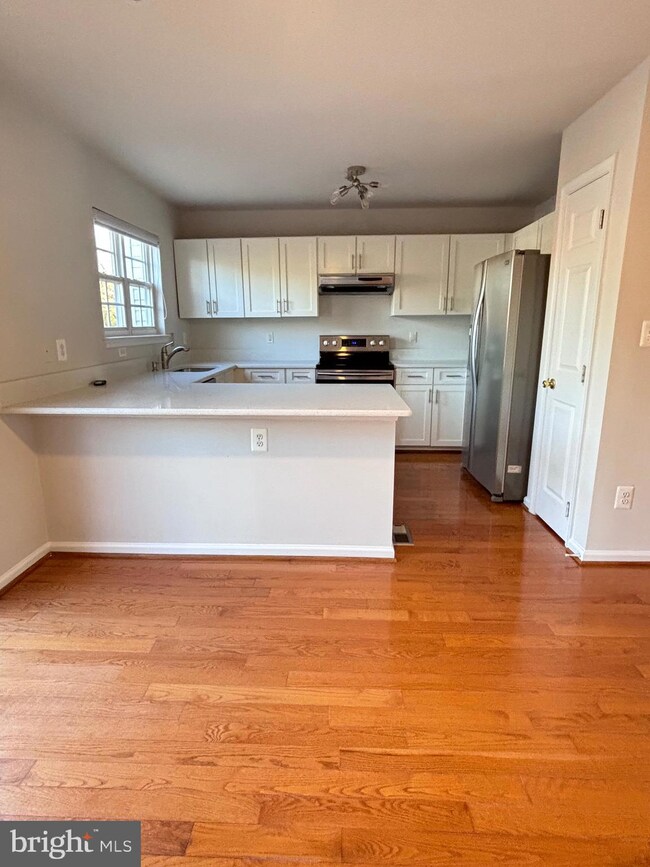
6131 Les Dorson Ln Alexandria, VA 22315
Highlights
- Colonial Architecture
- Open Floorplan
- Den
- Wood Flooring
- Upgraded Countertops
- Breakfast Area or Nook
About This Home
As of January 2025Don't miss out on this fantastic opportunity! This home is in a prime location in the heart of Alexandria, just a short walk to restaurants and shopping centers, and conveniently close to the Springfield Metro. The kitchen and bathrooms have been beautifully updated, and the home features hardwood floors throughout. Entire house freshly painted, with a versatile den that can serve as a bedroom, office, or more. Contact your realtor today to schedule a showing. Act fast—this one won’t last long on the market!
Townhouse Details
Home Type
- Townhome
Est. Annual Taxes
- $6,161
Year Built
- Built in 2001 | Remodeled in 2018
Lot Details
- 1,187 Sq Ft Lot
HOA Fees
- $123 Monthly HOA Fees
Parking
- 1 Car Attached Garage
- Rear-Facing Garage
- Garage Door Opener
- Driveway
Home Design
- Colonial Architecture
- Vinyl Siding
- Concrete Perimeter Foundation
Interior Spaces
- 1,360 Sq Ft Home
- Property has 3 Levels
- Ceiling Fan
- Open Floorplan
- Den
Kitchen
- Breakfast Area or Nook
- Eat-In Kitchen
- Electric Oven or Range
- Range Hood
- Microwave
- Ice Maker
- Dishwasher
- Stainless Steel Appliances
- Kitchen Island
- Upgraded Countertops
- Disposal
Flooring
- Wood
- Carpet
Bedrooms and Bathrooms
- 3 Bedrooms
- En-Suite Bathroom
- Soaking Tub
- Bathtub with Shower
Laundry
- Laundry on lower level
- Dryer
- Washer
Schools
- Lane Elementary School
- Hayfield Secondary Middle School
Utilities
- Central Heating and Cooling System
- Vented Exhaust Fan
- Natural Gas Water Heater
Listing and Financial Details
- Tax Lot 63
- Assessor Parcel Number 0913 19 0063
Community Details
Overview
- Founders Ridge Subdivision
Pet Policy
- Limit on the number of pets
- Pet Size Limit
- Breed Restrictions
Map
Home Values in the Area
Average Home Value in this Area
Property History
| Date | Event | Price | Change | Sq Ft Price |
|---|---|---|---|---|
| 01/07/2025 01/07/25 | Sold | $607,000 | +1.3% | $446 / Sq Ft |
| 12/10/2024 12/10/24 | Pending | -- | -- | -- |
| 11/29/2024 11/29/24 | For Sale | $599,000 | 0.0% | $440 / Sq Ft |
| 07/03/2023 07/03/23 | Rented | $2,900 | 0.0% | -- |
| 06/30/2023 06/30/23 | Off Market | $2,900 | -- | -- |
| 06/28/2023 06/28/23 | For Rent | $2,900 | 0.0% | -- |
| 05/24/2023 05/24/23 | Off Market | $2,900 | -- | -- |
| 05/22/2023 05/22/23 | For Rent | $2,900 | 0.0% | -- |
| 05/20/2023 05/20/23 | Off Market | $2,900 | -- | -- |
| 05/20/2023 05/20/23 | For Rent | $2,900 | 0.0% | -- |
| 05/19/2023 05/19/23 | For Rent | $2,900 | 0.0% | -- |
| 05/17/2023 05/17/23 | Off Market | $2,900 | -- | -- |
| 05/16/2023 05/16/23 | For Rent | $2,900 | +45.0% | -- |
| 07/03/2016 07/03/16 | Rented | $2,000 | 0.0% | -- |
| 07/02/2016 07/02/16 | Under Contract | -- | -- | -- |
| 06/29/2016 06/29/16 | For Rent | $2,000 | -- | -- |
Tax History
| Year | Tax Paid | Tax Assessment Tax Assessment Total Assessment is a certain percentage of the fair market value that is determined by local assessors to be the total taxable value of land and additions on the property. | Land | Improvement |
|---|---|---|---|---|
| 2024 | $6,162 | $531,890 | $201,000 | $330,890 |
| 2023 | $5,878 | $520,890 | $190,000 | $330,890 |
| 2022 | $5,474 | $478,720 | $170,000 | $308,720 |
| 2021 | $5,226 | $445,340 | $140,000 | $305,340 |
| 2020 | $4,738 | $400,380 | $123,000 | $277,380 |
| 2019 | $4,738 | $400,380 | $123,000 | $277,380 |
| 2018 | $4,304 | $374,230 | $115,000 | $259,230 |
| 2017 | $4,071 | $350,660 | $115,000 | $235,660 |
| 2016 | $1,813 | $156,480 | $15,650 | $140,830 |
| 2015 | $1,744 | $156,260 | $15,630 | $140,630 |
| 2014 | $1,725 | $154,930 | $15,490 | $139,440 |
Mortgage History
| Date | Status | Loan Amount | Loan Type |
|---|---|---|---|
| Open | $620,050 | VA | |
| Previous Owner | $111,903 | No Value Available |
Deed History
| Date | Type | Sale Price | Title Company |
|---|---|---|---|
| Deed | $607,000 | Westcor Land Title | |
| Deed | $113,710 | -- |
Similar Homes in Alexandria, VA
Source: Bright MLS
MLS Number: VAFX2212282
APN: 0913-19-0063
- 6035D Curtier Dr
- 6016C Curtier Dr Unit C
- 6118A Essex House Square
- 7124 Beulah St
- 6901 Victoria Dr Unit I
- 6905 Victoria Dr Unit A
- 6082 Essex House Square Unit A
- 6908 Victoria Dr Unit J
- 7312 Gene St
- 7461 Gadsby Square
- 7311 Hayfield Rd Unit A
- 6913 Victoria Dr
- 6001 Mersey Oaks Way Unit 6A
- 6154 Joust Ln
- 7030 Gatton Square
- 6804 Signature Cir
- 7436 Collins Meade Way
- 6008 Ellesmere Ct Unit 17B
- 6929B Mary Caroline Cir
- 6748 Applemint Ln
