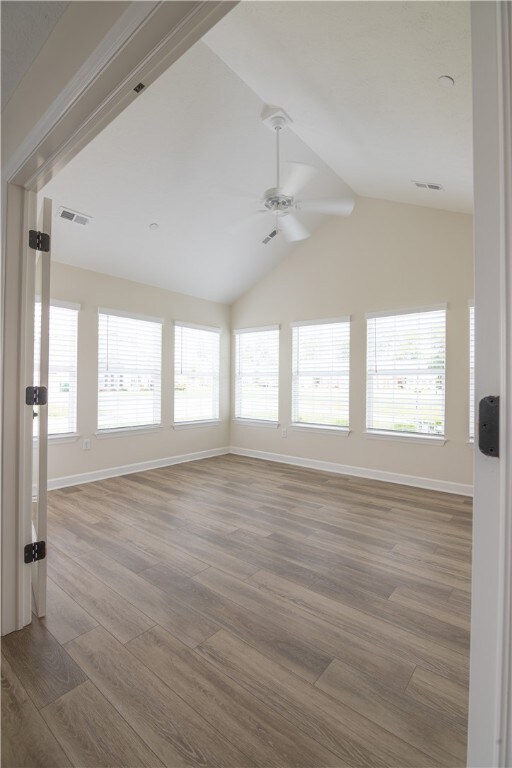
$414,900
- 3 Beds
- 2 Baths
- 1,872 Sq Ft
- 2082 Southview Dr
- Harmony, PA
Move right into this brk&vinyl,Weaver blt patio w/many custom upgrades.Exterior landscaping&snow removal included.From covered entry&thru 6panel door w/sidelght,step into ceram foyer custom blt locker/seating area w/cubbies.Be impressed by freshly painted interior&wood-like LVT floor.Vaulted GRT RM features custom fireplace w/blowr &is fully open to vaultd Din Rm.From Grt Rm, french doors lead to
Georgie Smigel COLDWELL BANKER REALTY






