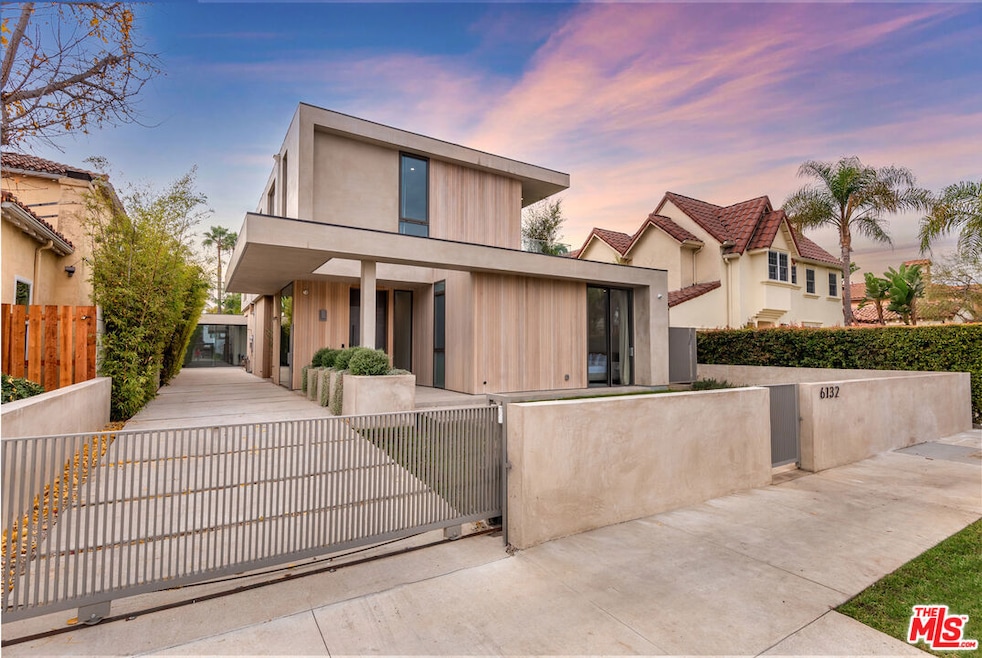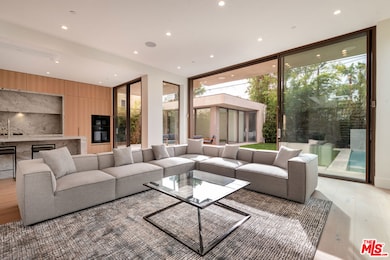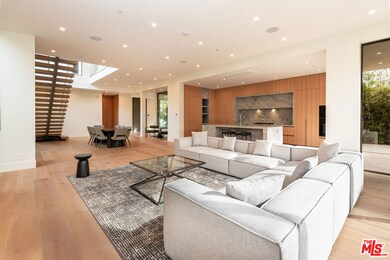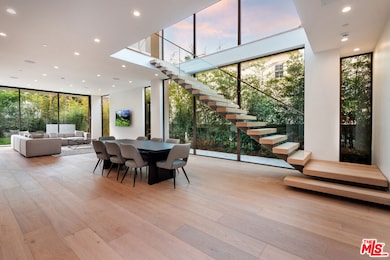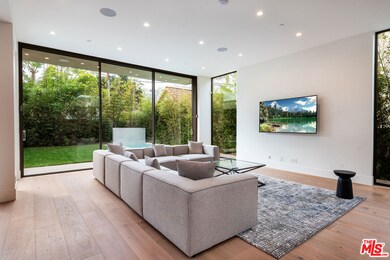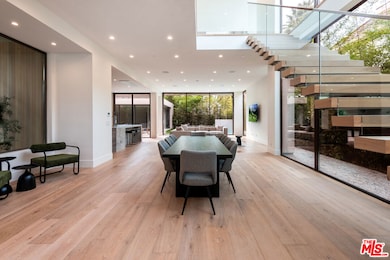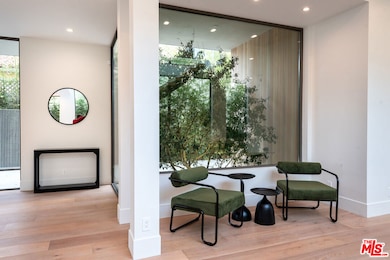6132 Maryland Dr Los Angeles, CA 90048
Beverly Grove NeighborhoodHighlights
- Lap Pool
- Fireplace in Bathroom
- Furnished
- Hancock Park Elementary Rated 9+
- Modern Architecture
- Great Room
About This Home
AVAILABLE FOR SHORT AND LONG TERM RENTALS. Situated in the heart of Beverly Grove, this modern luxury home offers 3,772 square feet of open-concept living space, complete with four bedrooms, five and a half bathrooms, and a gourmet kitchen. Designed for a comfortable yet sophisticated lifestyle, it features upscale finishes and seamless indoor-outdoor transitions. Ideal for individuals or families, this property is well-suited for temporary stays, including those requiring insurance relocation accommodations.
Home Details
Home Type
- Single Family
Est. Annual Taxes
- $22,802
Year Built
- Built in 2024
Lot Details
- 6,201 Sq Ft Lot
- Lot Dimensions are 50x124
- Property is zoned LAR1
Parking
- 2 Car Detached Garage
Home Design
- Modern Architecture
- Split Level Home
Interior Spaces
- 3,772 Sq Ft Home
- 2-Story Property
- Furnished
- Great Room
- Living Room with Fireplace
- Dining Room with Fireplace
- Tile Flooring
Kitchen
- Oven
- Microwave
- Dishwasher
- Fireplace in Kitchen
Bedrooms and Bathrooms
- 4 Bedrooms
- Walk-In Closet
- Fireplace in Bathroom
Laundry
- Laundry Room
- Dryer
- Washer
Pool
- Lap Pool
- In Ground Pool
Additional Features
- Outdoor Grill
- Heat Pump System
Listing and Financial Details
- Security Deposit $26,000
- Tenant pays for cable TV, electricity, gas, trash collection, water
- 12 Month Lease Term
- Assessor Parcel Number 5510-018-029
Map
Source: The MLS
MLS Number: 24-474685
APN: 5510-018-029
- 6221 Maryland Dr
- 6115 W 6th St
- 6242 Drexel Ave
- 6240 W 5th St
- 6241 W 5th St
- 6151 Orange St Unit 119
- 6151 Orange St Unit 311
- 6151 Orange St Unit 307
- 6216 Orange St
- 6337 W 6th St
- 6300 Orange St
- 6414 Colgate Ave
- 6360 Maryland Dr
- 6381 Lindenhurst Ave
- 6370 Drexel Ave
- 6120 Warner Dr
- 6416 W 5th St
- 6427 Lindenhurst Ave
- 6203 Del Valle Dr
- 6427 Orange St
