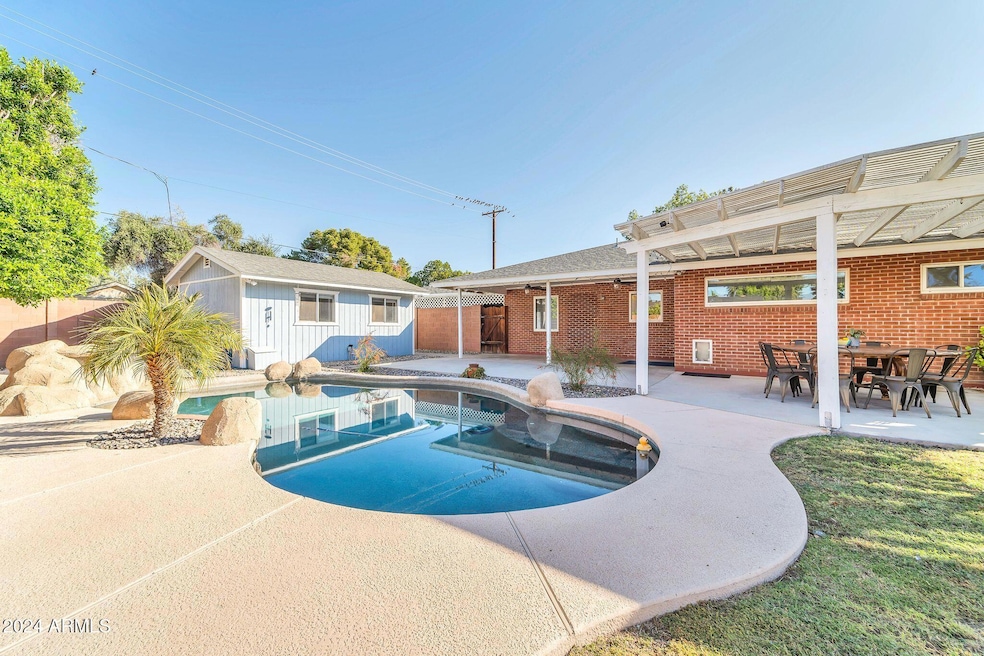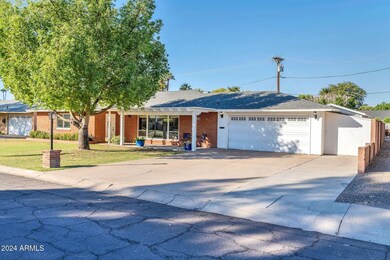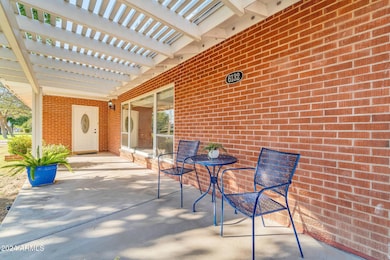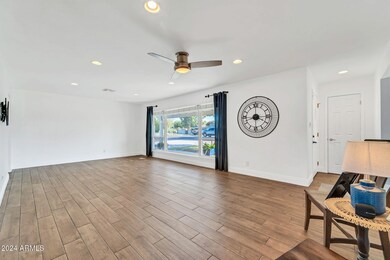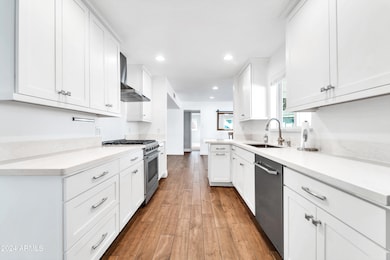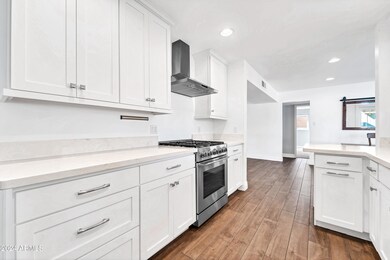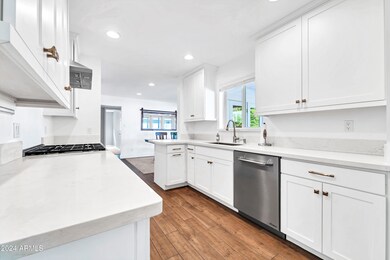
6132 N 11th Ave Phoenix, AZ 85013
Alhambra NeighborhoodHighlights
- Guest House
- Play Pool
- Covered patio or porch
- Washington High School Rated A-
- No HOA
- Eat-In Kitchen
About This Home
As of January 2025This stunning 1,801 sf 3 bedroom red brick home with a pool and 282 sf casita is nestled in a quiet neighborhood, reflecting the historic charm of the area. In a highly sought after neighborhood tucked up next to the Palo Verde Golf Course, this location lends itself to quiet strolls enjoying it's sheer beauty. Take a step inside and you'll find this home has been updated with today's style in mind. Wood look tile, upgraded bathrooms and quartz countertops accent the space with elegance. You will want to spend most of your time in this amazing outdoor space. An oversized covered patio, large pool and lawn rounds out the experience. The 1 bed 1 bath casita with fridge and stove make this home a dream come true!
Home Details
Home Type
- Single Family
Est. Annual Taxes
- $3,175
Year Built
- Built in 1954
Lot Details
- 8,882 Sq Ft Lot
- Block Wall Fence
- Front and Back Yard Sprinklers
- Sprinklers on Timer
- Grass Covered Lot
Parking
- 4 Open Parking Spaces
- 2 Car Garage
Home Design
- Brick Exterior Construction
- Composition Roof
Interior Spaces
- 2,083 Sq Ft Home
- 1-Story Property
- Double Pane Windows
- Eat-In Kitchen
Flooring
- Floors Updated in 2021
- Carpet
- Tile
Bedrooms and Bathrooms
- 4 Bedrooms
- Remodeled Bathroom
- 3 Bathrooms
- Dual Vanity Sinks in Primary Bathroom
Outdoor Features
- Play Pool
- Covered patio or porch
Schools
- Washington High School
Utilities
- Refrigerated Cooling System
- Cooling System Mounted To A Wall/Window
- Floor Furnace
- Wall Furnace
- Heating System Uses Natural Gas
Additional Features
- No Interior Steps
- Guest House
Community Details
- No Home Owners Association
- Association fees include no fees
- Del Monte Estates Subdivision
Listing and Financial Details
- Tax Lot 115
- Assessor Parcel Number 156-30-115
Map
Home Values in the Area
Average Home Value in this Area
Property History
| Date | Event | Price | Change | Sq Ft Price |
|---|---|---|---|---|
| 01/22/2025 01/22/25 | Sold | $690,900 | -1.3% | $332 / Sq Ft |
| 12/22/2024 12/22/24 | Pending | -- | -- | -- |
| 12/20/2024 12/20/24 | Price Changed | $700,000 | -3.4% | $336 / Sq Ft |
| 12/14/2024 12/14/24 | For Sale | $724,900 | 0.0% | $348 / Sq Ft |
| 12/08/2024 12/08/24 | Pending | -- | -- | -- |
| 12/05/2024 12/05/24 | Price Changed | $724,900 | 0.0% | $348 / Sq Ft |
| 11/19/2024 11/19/24 | Price Changed | $725,000 | -2.7% | $348 / Sq Ft |
| 11/14/2024 11/14/24 | Price Changed | $745,000 | -0.7% | $358 / Sq Ft |
| 10/29/2024 10/29/24 | For Sale | $750,000 | +67.0% | $360 / Sq Ft |
| 10/19/2017 10/19/17 | Sold | $449,000 | 0.0% | $216 / Sq Ft |
| 09/09/2017 09/09/17 | Pending | -- | -- | -- |
| 09/08/2017 09/08/17 | For Sale | $449,000 | +34.0% | $216 / Sq Ft |
| 12/13/2013 12/13/13 | Sold | $335,000 | -2.9% | $184 / Sq Ft |
| 11/21/2013 11/21/13 | Pending | -- | -- | -- |
| 10/29/2013 10/29/13 | Price Changed | $345,000 | -3.9% | $189 / Sq Ft |
| 09/21/2013 09/21/13 | Price Changed | $359,000 | -6.8% | $197 / Sq Ft |
| 08/01/2013 08/01/13 | For Sale | $385,000 | -- | $211 / Sq Ft |
Tax History
| Year | Tax Paid | Tax Assessment Tax Assessment Total Assessment is a certain percentage of the fair market value that is determined by local assessors to be the total taxable value of land and additions on the property. | Land | Improvement |
|---|---|---|---|---|
| 2025 | $3,236 | $29,835 | -- | -- |
| 2024 | $3,175 | $28,414 | -- | -- |
| 2023 | $3,175 | $48,570 | $9,710 | $38,860 |
| 2022 | $3,024 | $36,900 | $7,380 | $29,520 |
| 2021 | $3,100 | $35,630 | $7,120 | $28,510 |
| 2020 | $3,017 | $32,580 | $6,510 | $26,070 |
| 2019 | $2,962 | $30,930 | $6,180 | $24,750 |
| 2018 | $2,878 | $25,830 | $5,160 | $20,670 |
| 2017 | $2,870 | $26,570 | $5,310 | $21,260 |
| 2016 | $2,587 | $22,700 | $4,540 | $18,160 |
| 2015 | $2,399 | $22,600 | $4,520 | $18,080 |
Mortgage History
| Date | Status | Loan Amount | Loan Type |
|---|---|---|---|
| Open | $621,810 | New Conventional | |
| Previous Owner | $359,200 | New Conventional | |
| Previous Owner | $292,000 | New Conventional | |
| Previous Owner | $268,000 | New Conventional | |
| Previous Owner | $268,000 | New Conventional | |
| Previous Owner | $148,000 | Credit Line Revolving | |
| Previous Owner | $160,000 | Fannie Mae Freddie Mac | |
| Previous Owner | $200,000 | New Conventional | |
| Previous Owner | $95,760 | New Conventional |
Deed History
| Date | Type | Sale Price | Title Company |
|---|---|---|---|
| Warranty Deed | $690,900 | Lawyers Title Of Arizona | |
| Warranty Deed | $449,000 | Clear Title Agency Of Arizon | |
| Interfamily Deed Transfer | -- | Old Republic Title Agency | |
| Warranty Deed | $335,000 | Old Republic Title Agency | |
| Warranty Deed | -- | Accommodation | |
| Quit Claim Deed | -- | None Available | |
| Warranty Deed | $415,000 | Tsa Title Agency | |
| Interfamily Deed Transfer | -- | Security Title Agency | |
| Warranty Deed | $252,500 | Security Title Agency | |
| Interfamily Deed Transfer | -- | Transnation Title Ins Co | |
| Warranty Deed | $119,700 | Capital Title Agency |
Similar Homes in Phoenix, AZ
Source: Arizona Regional Multiple Listing Service (ARMLS)
MLS Number: 6768974
APN: 156-30-115
- 6146 N 10th Ave
- 1005 W Berridge Ln
- 902 W Claremont St
- 722 W Claremont St
- 5920 N 10th Ave
- 1324 W Bethany Home Rd
- 6329 N 10th Dr
- 1201 W Ducasse Dr
- 930 W Maryland Ave
- 823 W Palo Verde Dr
- 1529 W Rovey Ave
- 6348 N 7th Ave Unit 18
- 6348 N 7th Ave Unit 9
- 6526 N 13th Dr
- 6540 N 7th Ave Unit 46
- 6010 N 5th Ave
- 6542 N 7th Ave Unit 30
- 6302 N 4th Dr
- 6533 N 7th Ave Unit 22
- 5704 N 11th Ave Unit 7
