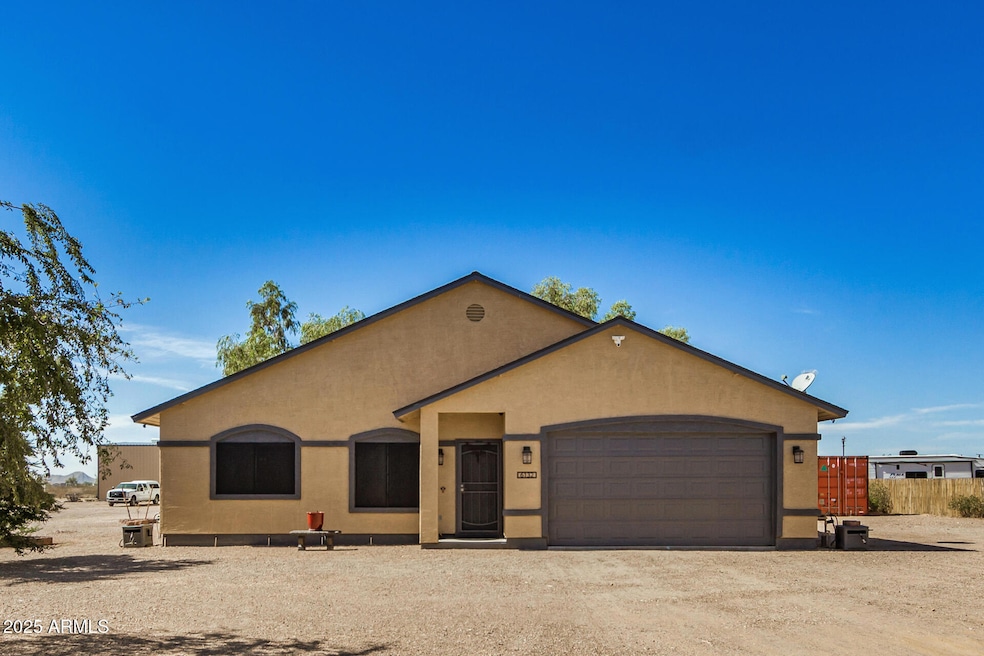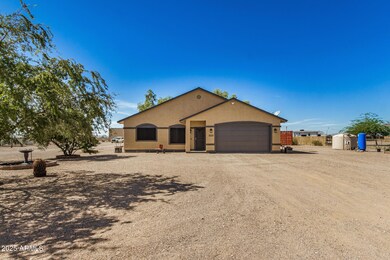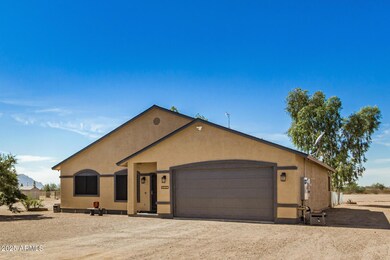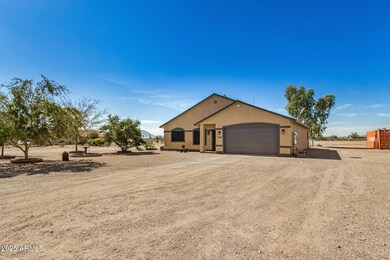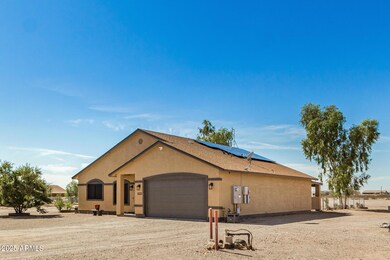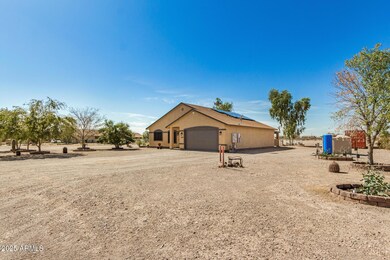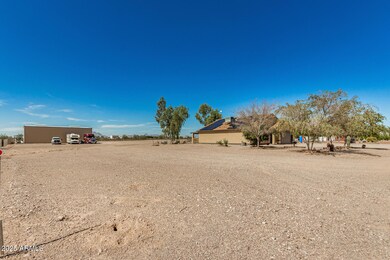
6132 N 416th Ave Tonopah, AZ 85354
Highlights
- Horses Allowed On Property
- Solar Power System
- Vaulted Ceiling
- RV Garage
- Mountain View
- No HOA
About This Home
As of March 2025Introducing a stunning remodeled home for sale! This exquisite property boasts 3 bedrooms, 2 bathrooms, and wood-like tile flooring that flows gracefully throughout. The living room and bedrooms are adorned with plush carpet, providing a cozy and inviting atmosphere. Crown molding adds a touch of elegance and sophistication to almost every room. Situated on a sprawling 2-acre horse property, this residence offers a perfect blend of luxury and nature. The kitchen is a chef's dream, featuring elegant Corian counters and a spacious center island for culinary delights. With vaulted ceilings
and solar panels, this home effortlessly combines style and sustainability. Additionally, a generous 40x60 workshop awaits your creative endeavors. Don't
miss the opportunity to own this Gem.
Home Details
Home Type
- Single Family
Est. Annual Taxes
- $1,208
Year Built
- Built in 2007
Lot Details
- 2.01 Acre Lot
- Desert faces the front and back of the property
- Chain Link Fence
Parking
- 2 Car Garage
- RV Garage
Home Design
- Roof Updated in 2021
- Wood Frame Construction
- Composition Roof
- Stucco
Interior Spaces
- 1,800 Sq Ft Home
- 1-Story Property
- Vaulted Ceiling
- Ceiling Fan
- Skylights
- Double Pane Windows
- Mountain Views
- Washer and Dryer Hookup
Kitchen
- Eat-In Kitchen
- Built-In Microwave
- Kitchen Island
Flooring
- Carpet
- Tile
Bedrooms and Bathrooms
- 3 Bedrooms
- Remodeled Bathroom
- 2 Bathrooms
Schools
- Winters Well Elementary School
- Ruth Fisher Middle School
- Tonopah Valley High School
Utilities
- Cooling System Updated in 2022
- Cooling Available
- Heating Available
- Septic Tank
- High Speed Internet
- Cable TV Available
Additional Features
- Solar Power System
- Horses Allowed On Property
Community Details
- No Home Owners Association
- Association fees include no fees
- West Phoenix Estates Unit 6 Subdivision
Listing and Financial Details
- Tax Lot 819
- Assessor Parcel Number 506-35-401-A
Map
Home Values in the Area
Average Home Value in this Area
Property History
| Date | Event | Price | Change | Sq Ft Price |
|---|---|---|---|---|
| 03/25/2025 03/25/25 | Sold | $552,000 | +0.4% | $307 / Sq Ft |
| 03/24/2025 03/24/25 | Price Changed | $550,000 | 0.0% | $306 / Sq Ft |
| 01/10/2025 01/10/25 | Pending | -- | -- | -- |
| 01/06/2025 01/06/25 | For Sale | $550,000 | -- | $306 / Sq Ft |
Tax History
| Year | Tax Paid | Tax Assessment Tax Assessment Total Assessment is a certain percentage of the fair market value that is determined by local assessors to be the total taxable value of land and additions on the property. | Land | Improvement |
|---|---|---|---|---|
| 2025 | $1,208 | $15,102 | -- | -- |
| 2024 | $1,167 | $14,383 | -- | -- |
| 2023 | $1,167 | $29,150 | $5,830 | $23,320 |
| 2022 | $1,129 | $23,570 | $4,710 | $18,860 |
| 2021 | $1,103 | $20,400 | $4,080 | $16,320 |
| 2020 | $1,068 | $18,600 | $3,720 | $14,880 |
| 2019 | $985 | $17,930 | $3,580 | $14,350 |
| 2018 | $979 | $16,700 | $3,340 | $13,360 |
| 2017 | $942 | $15,400 | $3,080 | $12,320 |
| 2016 | $547 | $12,980 | $2,590 | $10,390 |
| 2015 | $690 | $11,120 | $2,220 | $8,900 |
Mortgage History
| Date | Status | Loan Amount | Loan Type |
|---|---|---|---|
| Previous Owner | $535,440 | New Conventional | |
| Previous Owner | $275,500 | Unknown |
Deed History
| Date | Type | Sale Price | Title Company |
|---|---|---|---|
| Warranty Deed | $552,000 | Roc Title Agency | |
| Interfamily Deed Transfer | -- | None Available | |
| Special Warranty Deed | -- | None Available | |
| Warranty Deed | -- | None Available | |
| Cash Sale Deed | $92,000 | First American Title Ins Co | |
| Trustee Deed | $166,914 | Great American Title Agency | |
| Interfamily Deed Transfer | -- | Fidelity National Title | |
| Interfamily Deed Transfer | -- | Fidelity National Title |
Similar Homes in Tonopah, AZ
Source: Arizona Regional Multiple Listing Service (ARMLS)
MLS Number: 6800609
APN: 506-35-401A
- 0 W Benthany Home Rd
- 5800 N 415th Ave Unit 552
- 415XX W Rose Ln Unit 549
- 422XX W Rose Ln
- 6431 N 418th Ave
- 6300 N 419th Ave
- 0 W 435th & Maryland Ave Unit 14 6802219
- 0 W Bethany Home Rd Unit 6752416
- 0 W Bethany Home Rd Unit 6666644
- 0 W Bethany Home Rd Unit 6573258
- 41362 W Mclellan Rd
- 41344 W Mclellan Rd
- 38135 W Solano Dr
- xx W Xx -- Unit 597
- 7549 411th Ave
- 38460 W Bethany Home Rd Unit 58
- 37467 W Missouri Ave
- 42102 W Maryland Ave
- 42102 W Maryland Ave
- 7000 N 419th Ave Unit 1001
