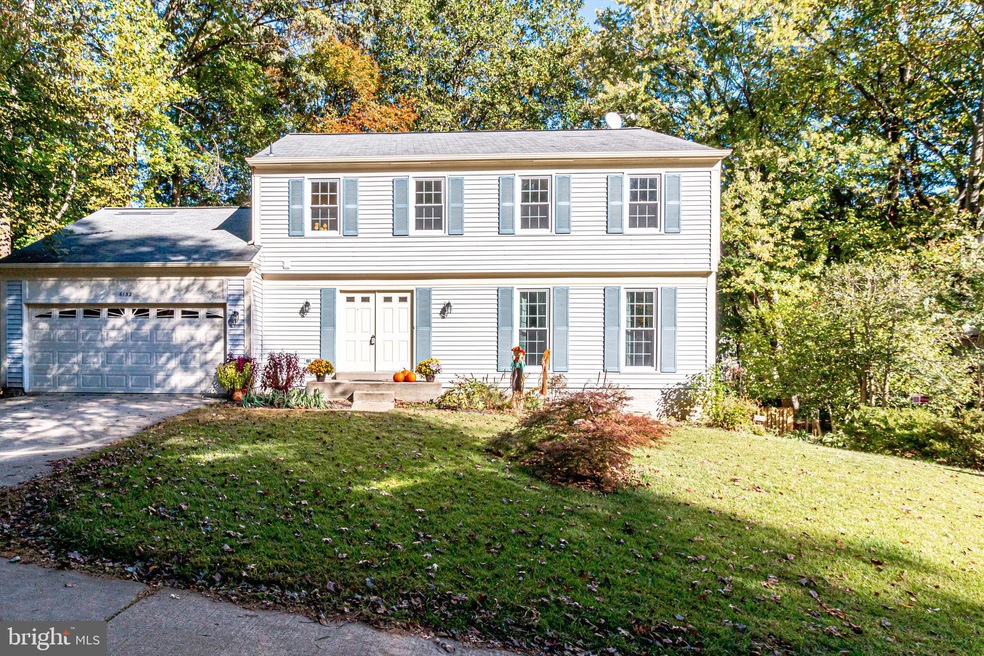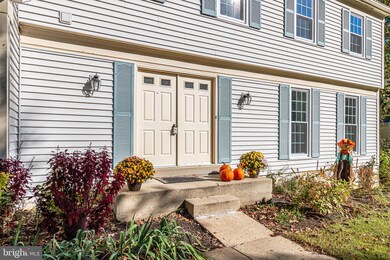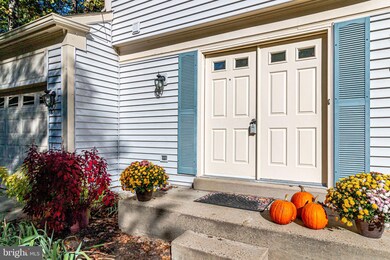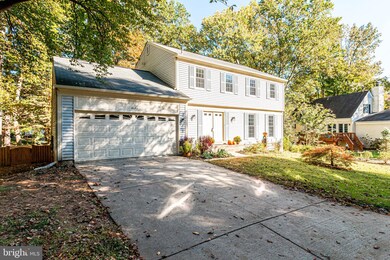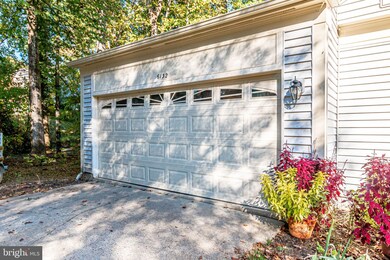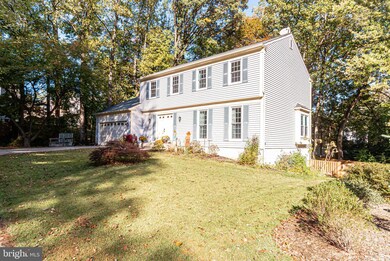
6132 Poburn Landing Ct Burke, VA 22015
Burke Centre NeighborhoodHighlights
- Traditional Floor Plan
- Traditional Architecture
- 1 Fireplace
- Fairview Elementary School Rated A-
- Wood Flooring
- Upgraded Countertops
About This Home
As of December 2019Welcome Home! Come see this beautiful home in sought after Burke Centre. Stunning updates and hardwood floors throughout spacious sun-filled rooms. The kitchen is perfect for entertaining or a peaceful family dinner after a long day. Striking countertops with stainless steel appliances and what feels like an unlimited amount of cabinet storage space boasting with features. The spacious fenced-in backyard is one of a kind. Stop by and fall in love.
Home Details
Home Type
- Single Family
Est. Annual Taxes
- $7,715
Year Built
- Built in 1980
Lot Details
- 0.29 Acre Lot
- Property is zoned 372
HOA Fees
- $67 Monthly HOA Fees
Parking
- 2 Car Attached Garage
- Front Facing Garage
- Driveway
Home Design
- Traditional Architecture
- Vinyl Siding
Interior Spaces
- Property has 3 Levels
- Traditional Floor Plan
- 1 Fireplace
- Window Treatments
- Family Room Off Kitchen
- Wood Flooring
- Natural lighting in basement
Kitchen
- Eat-In Kitchen
- Range Hood
- Dishwasher
- Upgraded Countertops
Bedrooms and Bathrooms
- Walk-In Closet
Laundry
- Dryer
- Washer
Accessible Home Design
- Doors swing in
Utilities
- Forced Air Heating and Cooling System
- Electric Water Heater
- No Septic System
Listing and Financial Details
- Tax Lot 94
- Assessor Parcel Number 0774 11 0094
Community Details
Overview
- Burke Centre Subdivision
Amenities
- Common Area
- Community Center
Recreation
- Tennis Courts
- Community Playground
- Community Pool
- Jogging Path
- Bike Trail
Map
Home Values in the Area
Average Home Value in this Area
Property History
| Date | Event | Price | Change | Sq Ft Price |
|---|---|---|---|---|
| 04/21/2025 04/21/25 | Pending | -- | -- | -- |
| 04/18/2025 04/18/25 | For Sale | $925,000 | +41.2% | $438 / Sq Ft |
| 12/03/2019 12/03/19 | Sold | $655,000 | -1.5% | $211 / Sq Ft |
| 10/29/2019 10/29/19 | Pending | -- | -- | -- |
| 10/25/2019 10/25/19 | For Sale | $664,900 | +3.9% | $214 / Sq Ft |
| 04/20/2018 04/20/18 | Sold | $640,000 | 0.0% | $220 / Sq Ft |
| 03/19/2018 03/19/18 | Pending | -- | -- | -- |
| 03/14/2018 03/14/18 | Price Changed | $640,000 | -1.5% | $220 / Sq Ft |
| 03/10/2018 03/10/18 | For Sale | $650,000 | -- | $223 / Sq Ft |
Tax History
| Year | Tax Paid | Tax Assessment Tax Assessment Total Assessment is a certain percentage of the fair market value that is determined by local assessors to be the total taxable value of land and additions on the property. | Land | Improvement |
|---|---|---|---|---|
| 2024 | $10,033 | $866,010 | $311,000 | $555,010 |
| 2023 | $9,868 | $874,440 | $311,000 | $563,440 |
| 2022 | $9,120 | $797,540 | $311,000 | $486,540 |
| 2021 | $8,375 | $713,640 | $256,000 | $457,640 |
| 2020 | $8,047 | $679,950 | $251,000 | $428,950 |
| 2019 | $7,716 | $651,950 | $246,000 | $405,950 |
| 2018 | $6,903 | $600,260 | $246,000 | $354,260 |
| 2017 | $6,638 | $571,750 | $221,000 | $350,750 |
| 2016 | $6,956 | $600,420 | $221,000 | $379,420 |
| 2015 | $6,701 | $600,420 | $221,000 | $379,420 |
| 2014 | $6,429 | $577,350 | $216,000 | $361,350 |
Mortgage History
| Date | Status | Loan Amount | Loan Type |
|---|---|---|---|
| Open | $622,250 | New Conventional | |
| Previous Owner | $384,000 | New Conventional | |
| Previous Owner | $183,700 | New Conventional |
Deed History
| Date | Type | Sale Price | Title Company |
|---|---|---|---|
| Warranty Deed | $655,000 | First American Title Ins Co | |
| Warranty Deed | $640,000 | New World Title & Escrow | |
| Deed | $245,000 | -- |
Similar Homes in the area
Source: Bright MLS
MLS Number: VAFX1096828
APN: 0774-11-0094
- 10435 Todman Landing Ct
- 6055 Burnside Landing Dr
- 6115 Martins Landing Ct
- 6001 Powells Landing Rd
- 6119 Dory Landing Ct
- 6127 Pond Spice Ln
- 10230 Faire Commons Ct
- 10204 Faire Commons Ct
- 5940 Burnside Landing Dr
- 10310 Bridgetown Place Unit 56
- 6156 Pohick Station Dr
- 6165 Pohick Station Dr
- 5739 Waters Edge Landing Ct
- 10350 Luria Commons Ct Unit 1A
- 10350 Luria Commons Ct Unit 3 H
- 5902 Cove Landing Rd Unit 302
- 5810 Cove Landing Rd Unit 304
- 10320 Luria Commons Ct Unit 1 A
- 10320 Rein Commons Ct Unit 3H
- 10608 Winslow Dr
