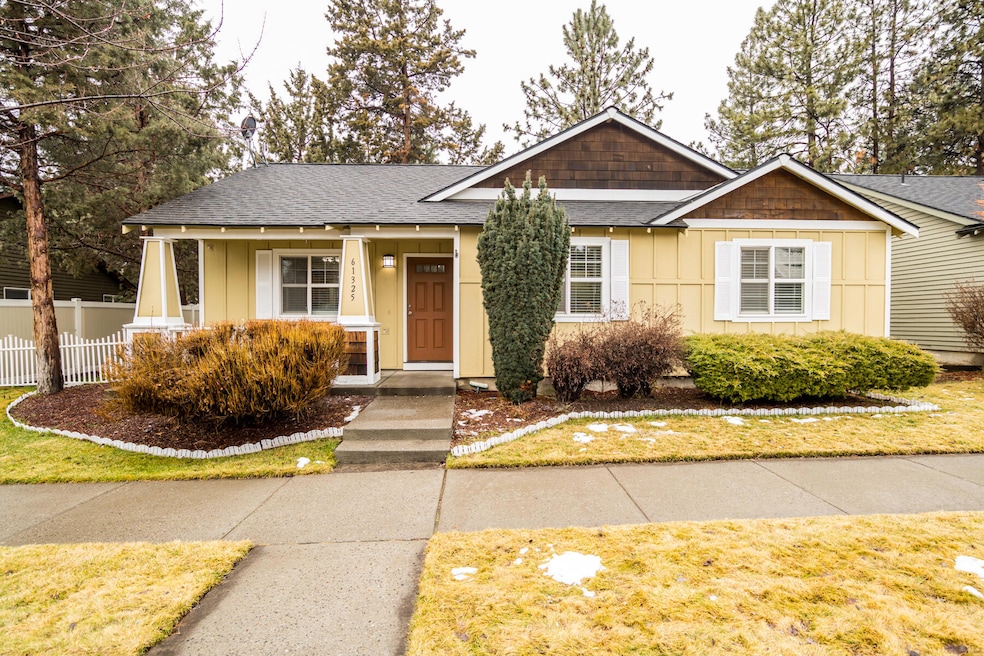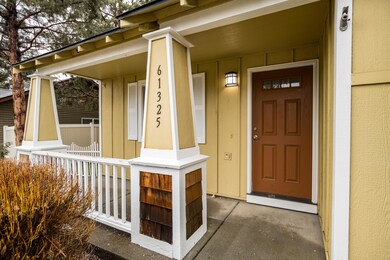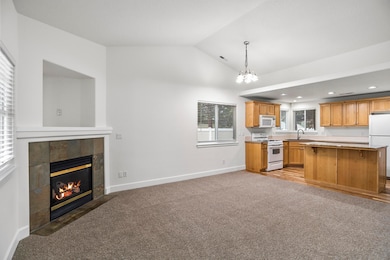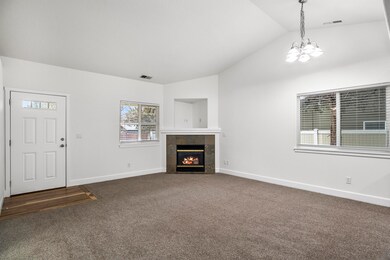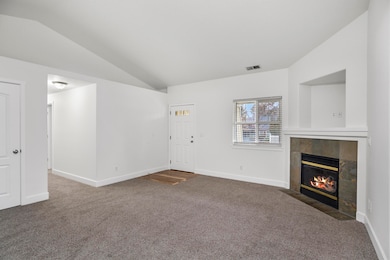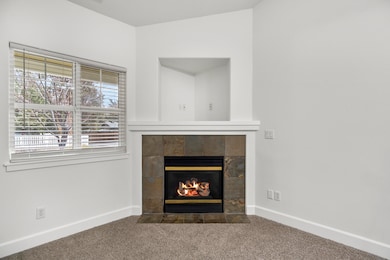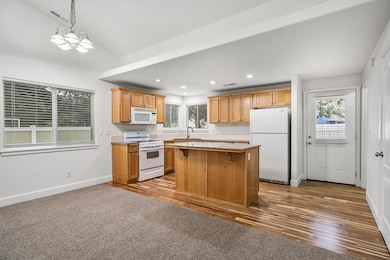
61325 Fairfield Dr Bend, OR 97702
Old Farm District NeighborhoodHighlights
- No Units Above
- Home Energy Score
- Great Room
- Open Floorplan
- Wood Flooring
- 5-minute walk to Foxborough Park
About This Home
As of April 2025This adorable updated cottage style home in Foxborough features 1,200 sq. ft. The home is move-in ready and offers comfort and modern upgrades. Featuring 3 bedrooms, with a spacious primary suite, the open-concept living space boasts a cozy gas fireplace and a fully equipped kitchen with an island, pantry, and premium KitchenAid and Frigidaire appliances. Recent updates include new interior paint, exterior touch-ups, refinished hardwood floors, and brand-new carpet and bathroom flooring. The home is equipped with a gas furnace for year-round comfort. Outside, enjoy the convenience of alley access and a fenced yard, perfect for outdoor living. Truly turn-key, this property is ideal for first-time buyers, downsizers, or as a rental-ready investment. Schedule your showing today!
Last Agent to Sell the Property
RE/MAX Key Properties Brokerage Phone: 541-480-2089 License #930500306

Last Buyer's Agent
RE/MAX Key Properties Brokerage Phone: 541-480-2089 License #930500306

Home Details
Home Type
- Single Family
Est. Annual Taxes
- $3,136
Year Built
- Built in 2004
Lot Details
- 6,098 Sq Ft Lot
- No Common Walls
- No Units Located Below
- Fenced
- Landscaped
- Level Lot
- Property is zoned RS, RS
HOA Fees
- $25 Monthly HOA Fees
Parking
- 2 Car Attached Garage
- Alley Access
- Driveway
- On-Street Parking
Home Design
- Cottage
- Stem Wall Foundation
- Frame Construction
- Composition Roof
Interior Spaces
- 1,200 Sq Ft Home
- 1-Story Property
- Open Floorplan
- Gas Fireplace
- Vinyl Clad Windows
- Great Room
- Living Room with Fireplace
- Dining Room
- Neighborhood Views
- Laundry Room
Kitchen
- Breakfast Bar
- Oven
- Cooktop
- Microwave
- Dishwasher
- Kitchen Island
- Granite Countertops
- Laminate Countertops
- Disposal
Flooring
- Wood
- Carpet
- Vinyl
Bedrooms and Bathrooms
- 3 Bedrooms
- Linen Closet
- 2 Full Bathrooms
- Bathtub with Shower
Home Security
- Carbon Monoxide Detectors
- Fire and Smoke Detector
Eco-Friendly Details
- Home Energy Score
Schools
- R E Jewell Elementary School
- High Desert Middle School
- Caldera High School
Utilities
- No Cooling
- Forced Air Heating System
- Heating System Uses Natural Gas
- Natural Gas Connected
- Cable TV Available
Listing and Financial Details
- Tax Lot 227
- Assessor Parcel Number 243351
Community Details
Overview
- Foxborough Subdivision
- The community has rules related to covenants, conditions, and restrictions, covenants
Recreation
- Park
Map
Home Values in the Area
Average Home Value in this Area
Property History
| Date | Event | Price | Change | Sq Ft Price |
|---|---|---|---|---|
| 04/01/2025 04/01/25 | Sold | $510,000 | +2.2% | $425 / Sq Ft |
| 03/06/2025 03/06/25 | Pending | -- | -- | -- |
| 02/28/2025 02/28/25 | Price Changed | $499,000 | -5.7% | $416 / Sq Ft |
| 02/12/2025 02/12/25 | Price Changed | $529,000 | -2.9% | $441 / Sq Ft |
| 01/06/2025 01/06/25 | For Sale | $545,000 | -- | $454 / Sq Ft |
Tax History
| Year | Tax Paid | Tax Assessment Tax Assessment Total Assessment is a certain percentage of the fair market value that is determined by local assessors to be the total taxable value of land and additions on the property. | Land | Improvement |
|---|---|---|---|---|
| 2024 | $3,136 | $187,280 | -- | -- |
| 2023 | $2,907 | $181,830 | $0 | $0 |
| 2022 | $2,712 | $171,400 | $0 | $0 |
| 2021 | $2,716 | $166,410 | $0 | $0 |
| 2020 | $2,577 | $166,410 | $0 | $0 |
| 2019 | $2,505 | $161,570 | $0 | $0 |
| 2018 | $2,435 | $156,870 | $0 | $0 |
| 2017 | $2,363 | $152,310 | $0 | $0 |
| 2016 | $2,254 | $147,880 | $0 | $0 |
| 2015 | $2,191 | $143,580 | $0 | $0 |
| 2014 | $2,127 | $139,400 | $0 | $0 |
Mortgage History
| Date | Status | Loan Amount | Loan Type |
|---|---|---|---|
| Open | $408,000 | New Conventional | |
| Previous Owner | $248,000 | Construction | |
| Previous Owner | $136,000 | Unknown | |
| Closed | $30,000 | No Value Available |
Deed History
| Date | Type | Sale Price | Title Company |
|---|---|---|---|
| Warranty Deed | $510,000 | Deschutes Title | |
| Interfamily Deed Transfer | -- | None Available | |
| Warranty Deed | $170,000 | Amerititle | |
| Warranty Deed | $55,000 | Amerititle |
Similar Homes in Bend, OR
Source: Southern Oregon MLS
MLS Number: 220193869
APN: 243351
- 20542 Prospector Loop
- 20580 Klahani Dr
- 20609 SE Gemstone Ave Unit 131
- 61349 Larry St
- 20517 Dylan Loop
- 61436 SE Colima St
- 20565 Sun Meadow Way
- 20624 Rolen Ave
- 20627 Wild Goose Ln
- 61210 Dayspring Dr
- 20663 Wild Goose Ln
- 61135 Splendor Ln
- 61140 Splendor Ln
- 61136 Splendor Ln
- 20473 Jacklight Ln
- 20603 Kira Dr Unit 383
- 20599 Kira Dr Unit 382
- 20584 Button Brush Ave
- 20588 Kira Dr Unit 365
- 20568 Button Brush Ave
