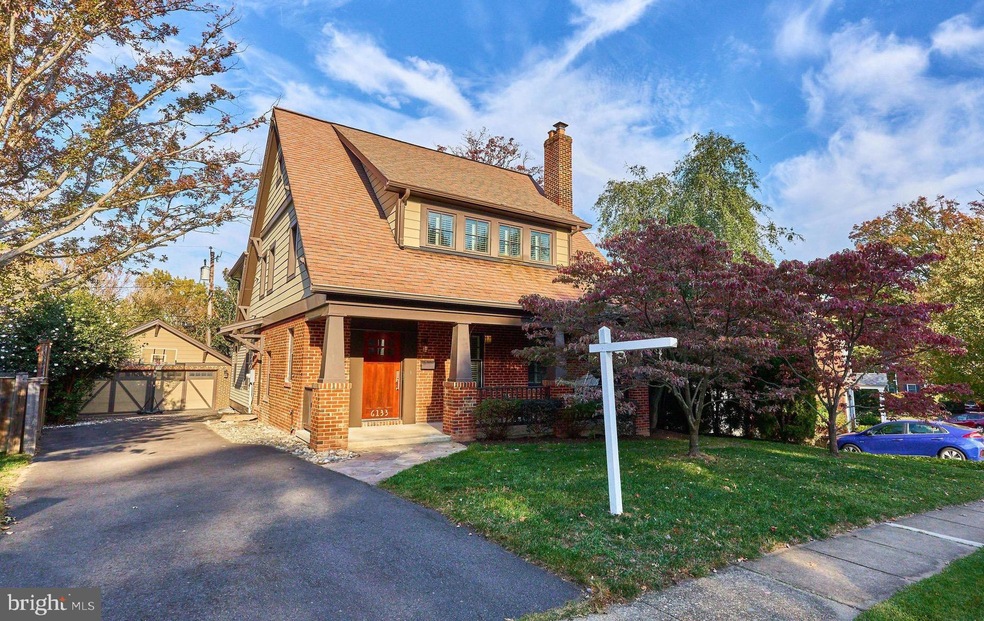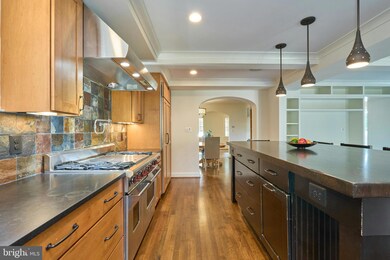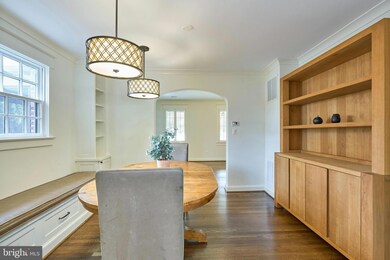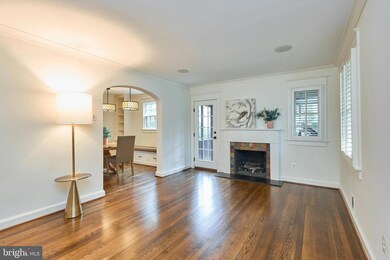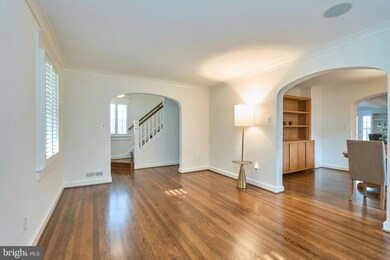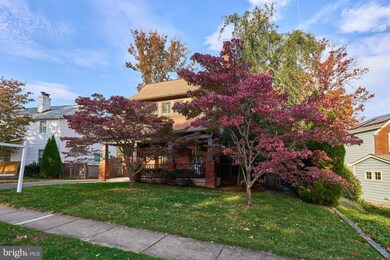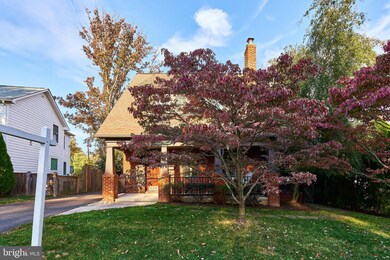
6133 12th St N Arlington, VA 22205
Madison Manor NeighborhoodHighlights
- Eat-In Gourmet Kitchen
- Open Floorplan
- Recreation Room
- Swanson Middle School Rated A
- Colonial Architecture
- Wood Flooring
About This Home
As of January 2025?? Beautiful Craftsman home w/ rare detached 2 car garage, on landscaped lot larger than most in the neighborhood. Architecturally thoughtful & creatively beautiful. Designed w/ quality in mind and a traditional floor plan, though open enough to fit most any lifestyle. Freshly painted and refinished floors, the home is ready for its new owners.
From the covered front porch you are welcomed to the beautiful home. Entry foyer w/ a long hallway to either guide you to the formal living room or the more casual gathering spaces in the back of the home. Off the living room w/ the fireplace & a beautiful mantle is the screened porch as a perfect escape to enjoy the outdoors without the bugs. The formal dining room has a built in buffet & can be perfect for large entertaining dinners or intimate gatherings.
The rear of the home is where the magic happens. A gourmet kitchen w/ Wolf, SubZero, Asko appliances w/ custom cabinetry & granite counters surrounding & WengeWood imported from Africa on the large island with seating for 6, make this craftsman kitchen a special place to gather. Corner kitchen sink looks out the windows to the yard.
The kitchen opens to the family room w/ the theme of thoughtful built ins to hold and share treasures. The French doors off the back of the home open to the stone patio that is surrounded by the private rear yard.
Also on the main level is a powder room, plenty of storage, a side door with a “Drop Zone” from the driveway to make bringing in groceries, sports equipment or anything else to the house so much easier.
Even the stairwell is beautiful. Open with natural light, leading up to the 1st upper level, the primary suite is to the right. With spacious walkin closets with custom closet organization & a gorgeous primary bath with dual sinks, a jetted tub and enclosed shower..
More built in through the hallway that leads to the dual bedrooms, each w/ ceiling fans and custom closet organization. These rooms share a large Jack & Jill bathroom, w/ dual sinks, soaking tub and lots of space. Bedroom level laundry room with space for folding clothes & washing sink.
The 2nd upper level that is finished and inviting & can serve as another addition bedroom, office space, artists studio, play room or more. There is a sink and more storage and built ins. The private space is beautifully well lit with sky lights and windows in addition to the recessed lighting as well as storage space
The lower level of the home is more spacious than one would expect. There is a large tiled rec room w/ (you guessed it) more beautiful custom built ins. There’s a legal bedroom with door to the exterior and another full bath. Additionally there is a craft room/ flex space with sink. As well as the utility room that can hold any excess items you may have.
Wide detached 2 car garage at the end of the driveway. Inside not only is it big enough for the cars it should hold, there is space for extras as well. Additionally there are fixed stairs in the back that lead to a floored attic that can hold any and all additional items, such as holiday decor, - or it could be spruced up to be “secret” hiding spot.
The house is wired w/ top model Totem Acoustic speakers & sound system in family room, kitchen, basement, finished upper level, primary bedroom, and is hard wired through for high speed internet on all floors. Creston lighting system. Plantation shutters though out the home. The craftsmanship of the home cannot be overlooked.
Location is spot on!
0.3 Mi to Arlington Traditional School
0.7 Mi to Cardinal ES
0.9 Mi to Swanson MS
0.8 mi to Westover shops & restaurants
0.8 mi of EFC Metro (Orange & Silver Line)
0.3 Mi to Madison Manor Park
700' to bike path AND MORE!!
Assigned neighborhood schools are Cardinal ES, Swanson MS, Yorktown HS
Home Details
Home Type
- Single Family
Est. Annual Taxes
- $11,521
Year Built
- Built in 1947 | Remodeled in 2008
Lot Details
- 8,160 Sq Ft Lot
- Extensive Hardscape
- Property is zoned R-6
Parking
- 2 Car Detached Garage
- 4 Driveway Spaces
- Oversized Parking
- Parking Storage or Cabinetry
- Rear-Facing Garage
- Garage Door Opener
Home Design
- Colonial Architecture
- Craftsman Architecture
- Traditional Architecture
- Bungalow
- Brick Exterior Construction
- Permanent Foundation
- HardiePlank Type
Interior Spaces
- Property has 4 Levels
- Open Floorplan
- Wet Bar
- Built-In Features
- Crown Molding
- Ceiling Fan
- Skylights
- Recessed Lighting
- 1 Fireplace
- Double Pane Windows
- Double Hung Windows
- Window Screens
- Mud Room
- Entrance Foyer
- Family Room Off Kitchen
- Living Room
- Formal Dining Room
- Recreation Room
- Hobby Room
- Screened Porch
- Utility Room
- Wood Flooring
Kitchen
- Eat-In Gourmet Kitchen
- Breakfast Area or Nook
- Double Self-Cleaning Oven
- Gas Oven or Range
- Six Burner Stove
- Dishwasher
- Stainless Steel Appliances
- Kitchen Island
- Disposal
Bedrooms and Bathrooms
- En-Suite Primary Bedroom
- En-Suite Bathroom
- Walk-In Closet
- Hydromassage or Jetted Bathtub
- Walk-in Shower
Laundry
- Laundry Room
- Laundry on upper level
- Front Loading Dryer
- Front Loading Washer
Finished Basement
- Walk-Up Access
- Connecting Stairway
- Side Basement Entry
Eco-Friendly Details
- Energy-Efficient Windows
Outdoor Features
- Sport Court
- Screened Patio
Schools
- Cardinal Elementary School
- Swanson Middle School
- Yorktown High School
Utilities
- Forced Air Zoned Heating and Cooling System
- Vented Exhaust Fan
- Programmable Thermostat
- Water Treatment System
- Natural Gas Water Heater
- Cable TV Available
Community Details
- No Home Owners Association
- Madison Manor Subdivision
Listing and Financial Details
- Tax Lot 31
- Assessor Parcel Number 11-048-016
Map
Home Values in the Area
Average Home Value in this Area
Property History
| Date | Event | Price | Change | Sq Ft Price |
|---|---|---|---|---|
| 01/28/2025 01/28/25 | Sold | $1,750,000 | 0.0% | $432 / Sq Ft |
| 10/30/2024 10/30/24 | For Sale | $1,750,000 | -- | $432 / Sq Ft |
Tax History
| Year | Tax Paid | Tax Assessment Tax Assessment Total Assessment is a certain percentage of the fair market value that is determined by local assessors to be the total taxable value of land and additions on the property. | Land | Improvement |
|---|---|---|---|---|
| 2024 | $11,521 | $1,115,300 | $738,100 | $377,200 |
| 2023 | $11,201 | $1,087,500 | $738,100 | $349,400 |
| 2022 | $10,944 | $1,062,500 | $713,100 | $349,400 |
| 2021 | $9,920 | $963,100 | $639,600 | $323,500 |
| 2020 | $9,561 | $931,900 | $608,400 | $323,500 |
| 2019 | $9,270 | $903,500 | $582,400 | $321,100 |
| 2018 | $8,862 | $880,900 | $561,600 | $319,300 |
| 2017 | $8,170 | $812,100 | $530,400 | $281,700 |
| 2016 | $8,308 | $838,300 | $509,600 | $328,700 |
| 2015 | $8,520 | $855,400 | $499,200 | $356,200 |
| 2014 | $8,464 | $849,800 | $473,200 | $376,600 |
Mortgage History
| Date | Status | Loan Amount | Loan Type |
|---|---|---|---|
| Open | $1,050,000 | New Conventional | |
| Previous Owner | $300,000 | Unknown |
Deed History
| Date | Type | Sale Price | Title Company |
|---|---|---|---|
| Deed | $1,750,000 | First American Title | |
| Special Warranty Deed | -- | None Available |
Similar Homes in Arlington, VA
Source: Bright MLS
MLS Number: VAAR2050166
APN: 11-048-016
- 6240 12th St N
- 6353 12th St N
- 6024 16th St N
- 1453 N Lancaster St
- 600 Roosevelt Blvd Unit 412
- 600 Roosevelt Blvd Unit 316
- 600 Roosevelt Blvd Unit 303
- 1000 Patrick Henry Dr
- 862 N Ohio St
- 5921 16th St N
- 5863 15th Rd N
- 949 Patrick Henry Dr
- 848 N Manchester St
- 884 N Manchester St
- 841 N Manchester St
- 6109 18th Rd N
- 920 Patrick Henry Dr
- 1000 N Sycamore St
- 6237 Washington Blvd
- 6314 Washington Blvd
