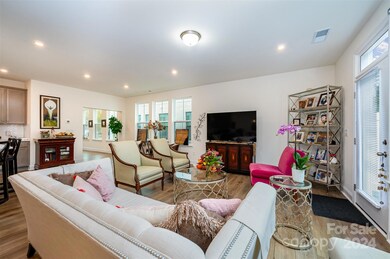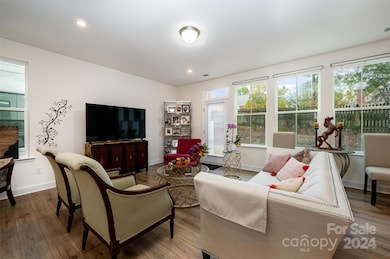
6133 Mariemont Cir Charlotte, NC 28226
Wessex Square NeighborhoodHighlights
- Open Floorplan
- End Unit
- 2 Car Attached Garage
- Olde Providence Elementary Rated A-
- Lawn
- Walk-In Closet
About This Home
As of March 2025Move into this stunning 3-bedroom END UNIT townhome with a loft, 2-car garage, and additional driveway parking. Located in The Towns at Rea Colony, an exclusive community of just 26 townhomes, this home boasts a white painted brick exterior with black trim windows. The open floorplan is filled with natural light, offering the feel of a single-family home. The gourmet kitchen features quartz countertops, an expansive island, and a wall oven with a microwave. The spacious primary suite includes dual closets, a luxe bath with dual-sink vanities, and a large walk-in shower. Enjoy vinyl plank flooring throughout the main level, loft, and hallway, with oak tread stairs and white risers. Blinds are installed on all windows for added convenience. Ideally located near Rea Road, Colony Road, Providence Road, and I-485, you’re minutes from SouthPark, Arboretum, Rea Farms, Waverly Mall, and Ballantyne.
Last Agent to Sell the Property
Keller Williams South Park Brokerage Email: john@jbolos.com License #273349

Townhouse Details
Home Type
- Townhome
Year Built
- Built in 2023
Lot Details
- End Unit
- Partially Fenced Property
- Privacy Fence
- Lawn
HOA Fees
- $171 Monthly HOA Fees
Parking
- 2 Car Attached Garage
- Garage Door Opener
- Driveway
Home Design
- Slab Foundation
- Four Sided Brick Exterior Elevation
Interior Spaces
- 2-Story Property
- Open Floorplan
- Ceiling Fan
Kitchen
- Built-In Oven
- Electric Oven
- Electric Cooktop
- Range Hood
- Microwave
- Dishwasher
- Kitchen Island
- Disposal
Flooring
- Tile
- Vinyl
Bedrooms and Bathrooms
- 3 Bedrooms
- Walk-In Closet
- Low Flow Plumbing Fixtures
Schools
- Olde Providence Elementary School
- Carmel Middle School
- South Mecklenburg High School
Utilities
- Forced Air Zoned Heating and Cooling System
- Underground Utilities
- Electric Water Heater
- Fiber Optics Available
- Cable TV Available
Community Details
- Cams Association
- Towns At Rea Colony Subdivision
- Mandatory home owners association
Listing and Financial Details
- Assessor Parcel Number 211-593-47
Map
Home Values in the Area
Average Home Value in this Area
Property History
| Date | Event | Price | Change | Sq Ft Price |
|---|---|---|---|---|
| 03/26/2025 03/26/25 | Sold | $670,000 | -0.7% | $283 / Sq Ft |
| 01/03/2025 01/03/25 | Pending | -- | -- | -- |
| 12/09/2024 12/09/24 | Price Changed | $675,000 | -0.7% | $285 / Sq Ft |
| 11/22/2024 11/22/24 | For Sale | $679,900 | -- | $287 / Sq Ft |
Tax History
| Year | Tax Paid | Tax Assessment Tax Assessment Total Assessment is a certain percentage of the fair market value that is determined by local assessors to be the total taxable value of land and additions on the property. | Land | Improvement |
|---|---|---|---|---|
| 2023 | -- | -- | -- | -- |
Deed History
| Date | Type | Sale Price | Title Company |
|---|---|---|---|
| Warranty Deed | $670,000 | Vista Title | |
| Warranty Deed | $670,000 | Vista Title | |
| Quit Claim Deed | -- | None Listed On Document | |
| Special Warranty Deed | $675,000 | Keystone Title |
Similar Homes in Charlotte, NC
Source: Canopy MLS (Canopy Realtor® Association)
MLS Number: 4202411
APN: 211-593-47
- 6007 Mariemont Cir Unit 101
- 7908 Rea View Ct
- 7012 Chadwyck Farms Dr
- 4340 Sequoia Red Ln
- 7117 Chadwyck Farms Dr
- 6231 Wakehurst Rd Unit 401
- 6133 Wakehurst Rd Unit 203
- 7200 Graybeard Ct
- 7308 Amberwood Ct
- 3921 Bon Rea Dr
- 3921 Sky Dr
- 3903 Bon Rea Dr
- 4004 Bon Rea Dr
- 6718 Summerlin Place
- 4611 Cringle Ct
- 3837 Bon Rea Dr
- 4808 Truscott Rd
- 4127 Bon Rea Dr
- 4225 Jasmin May Dr
- 7529 Sheffingdell Dr






