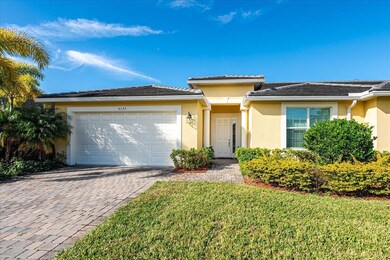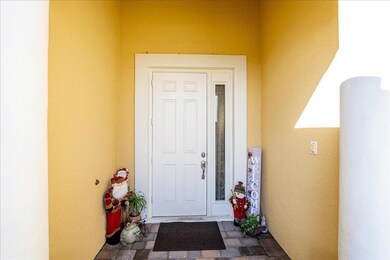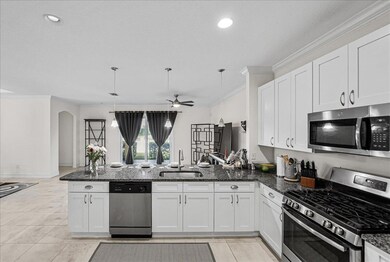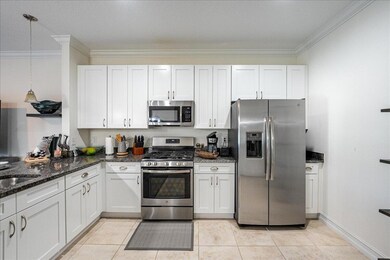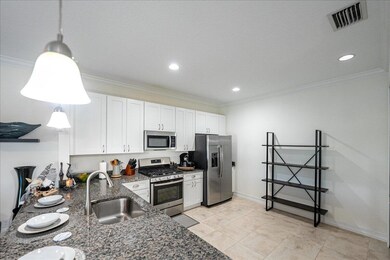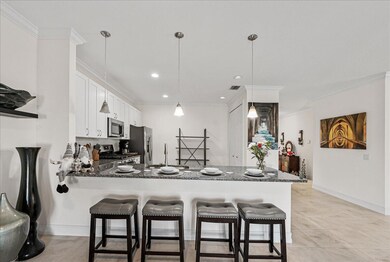
6133 NW Denmore Ln Port Saint Lucie, FL 34983
Saint Lucie North NeighborhoodHighlights
- Lake Front
- Clubhouse
- Great Room
- Gated Community
- High Ceiling
- Community Pool
About This Home
As of April 20253/2/2 Townhome in St. Andrews, Port St. Lucie. Stunning 3/2/2 townhome in the highly sought-after St. Andrews community of Port St. Lucie w/over 1,900 sf. of living space. Key Features: Impact Windows & Doors, Tile Floors Throughout, High Ceilings, w/Crown Molding, Plantation Shutters & Tray Ceilings in the master suite & dining area, Gourmet Kitchen: White cabinets, granite countertops, & SS appliances including a GAS STOVE, Luxury Bathrooms: Both bathrooms feature his-and-hers sinks, w/Roman tub in the mstr., Spacious Laundry Room: Large prep sink & granite tops. Outdoor Living: Covered lanai w/serene lake views & fenced backyard. Community Amenities: beautiful clubhouse w/pool, jacuzzi, and gym. HOA: covers cable, lawn, exterior maintenance including exterior paint.
Townhouse Details
Home Type
- Townhome
Est. Annual Taxes
- $4,374
Year Built
- Built in 2019
Lot Details
- 4,704 Sq Ft Lot
- Lake Front
- Fenced
- Sprinkler System
HOA Fees
- $571 Monthly HOA Fees
Parking
- 2 Car Attached Garage
- Garage Door Opener
Home Design
- Flat Roof Shape
- Tile Roof
Interior Spaces
- 1,920 Sq Ft Home
- 1-Story Property
- High Ceiling
- Ceiling Fan
- Plantation Shutters
- Entrance Foyer
- Great Room
- Family Room
- Formal Dining Room
- Tile Flooring
- Lake Views
Kitchen
- Breakfast Bar
- Gas Range
- Microwave
- Dishwasher
- Disposal
Bedrooms and Bathrooms
- 3 Bedrooms
- Split Bedroom Floorplan
- Walk-In Closet
- 2 Full Bathrooms
- Dual Sinks
- Separate Shower in Primary Bathroom
Laundry
- Laundry Room
- Washer and Dryer
Home Security
- Home Security System
- Security Gate
Outdoor Features
- Patio
Utilities
- Central Heating and Cooling System
- Gas Water Heater
- Cable TV Available
Listing and Financial Details
- Assessor Parcel Number 340870400100005
Community Details
Overview
- Association fees include common areas, cable TV, insurance, maintenance structure, pool(s), recreation facilities, roof, trash, internet
- St. Andrews Townhomes Subdivision
Amenities
- Clubhouse
- Game Room
- Community Wi-Fi
Recreation
- Community Pool
Pet Policy
- Pets Allowed
Security
- Gated Community
- Impact Glass
- Fire and Smoke Detector
Map
Home Values in the Area
Average Home Value in this Area
Property History
| Date | Event | Price | Change | Sq Ft Price |
|---|---|---|---|---|
| 04/18/2025 04/18/25 | Sold | $349,900 | 0.0% | $182 / Sq Ft |
| 03/12/2025 03/12/25 | Price Changed | $349,900 | -2.8% | $182 / Sq Ft |
| 01/02/2025 01/02/25 | For Sale | $360,000 | +26.3% | $188 / Sq Ft |
| 05/01/2019 05/01/19 | Sold | $285,000 | +0.4% | $148 / Sq Ft |
| 04/01/2019 04/01/19 | Pending | -- | -- | -- |
| 01/18/2019 01/18/19 | For Sale | $283,900 | -- | $148 / Sq Ft |
Tax History
| Year | Tax Paid | Tax Assessment Tax Assessment Total Assessment is a certain percentage of the fair market value that is determined by local assessors to be the total taxable value of land and additions on the property. | Land | Improvement |
|---|---|---|---|---|
| 2024 | $4,570 | $311,300 | -- | $311,300 |
| 2023 | $4,570 | $217,090 | $0 | $0 |
| 2022 | $4,028 | $210,767 | $0 | $0 |
| 2021 | $4,059 | $204,629 | $0 | $0 |
| 2020 | $4,092 | $201,804 | $0 | $0 |
| 2019 | $775 | $30,000 | $30,000 | $0 |
| 2018 | $616 | $20,000 | $20,000 | $0 |
| 2017 | $432 | $20,000 | $20,000 | $0 |
| 2016 | $384 | $15,000 | $15,000 | $0 |
| 2015 | $322 | $8,000 | $8,000 | $0 |
| 2014 | $311 | $8,000 | $0 | $0 |
Mortgage History
| Date | Status | Loan Amount | Loan Type |
|---|---|---|---|
| Open | $115,000 | New Conventional | |
| Closed | $195,000 | Unknown |
Deed History
| Date | Type | Sale Price | Title Company |
|---|---|---|---|
| Special Warranty Deed | $285,000 | Attorney | |
| Special Warranty Deed | $531,000 | Attorney |
Similar Homes in the area
Source: BeachesMLS
MLS Number: R11048300
APN: 34-08-704-0010-0005
- 6195 NW Helmsdale Way
- 6179 NW Helmsdale Way
- 6180 NW Cullen Way
- 6135 NW Helmsdale Way
- 6134 NW Cullen Way
- 6120 NW Cullen Way
- 6079 NW Helmsdale Way
- 6007 NW Regent St
- 6103 NW Regent St
- 6331 NW Northwood Loop
- 6022 NW Cullen Way
- 6132 NW Wick Ln
- 6124 NW Wick Ln
- 6122 NW Regent St
- 6314 NW Northwood Loop
- 606 NW Stanford Ln
- 518 NW Waverly Cir
- 513 NW Dover Ct
- 5515 NW Hyche Ct
- 529 NW Waverly Cir

