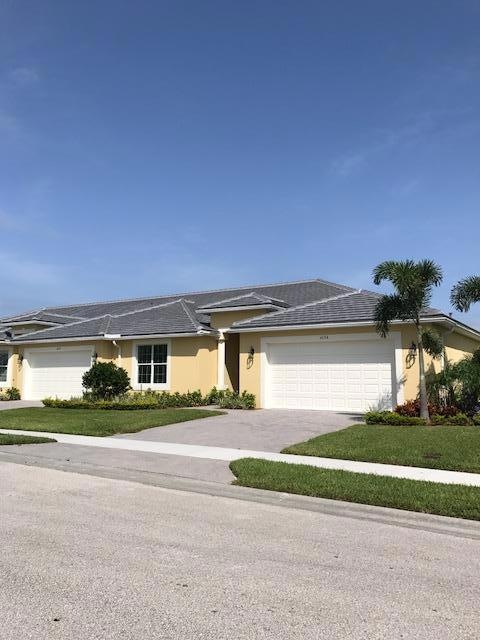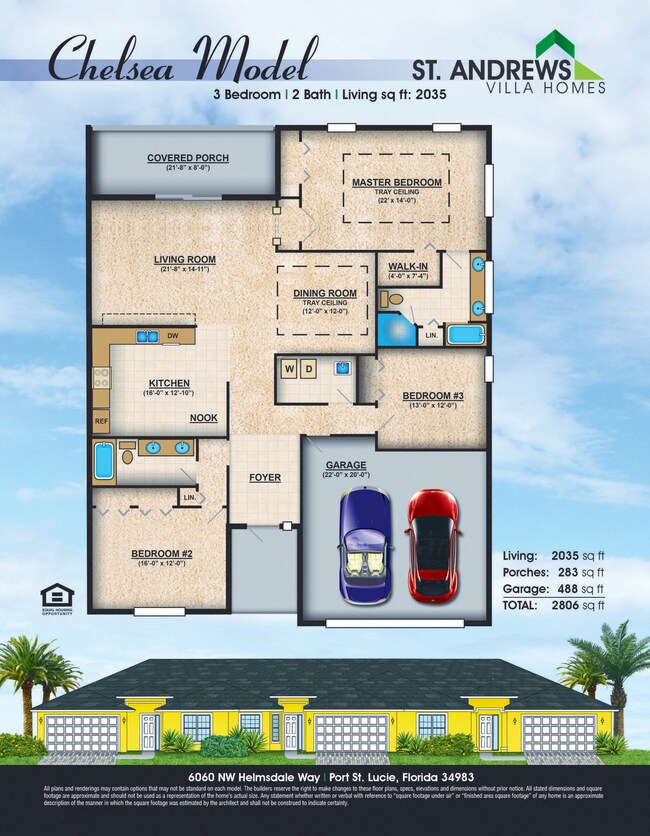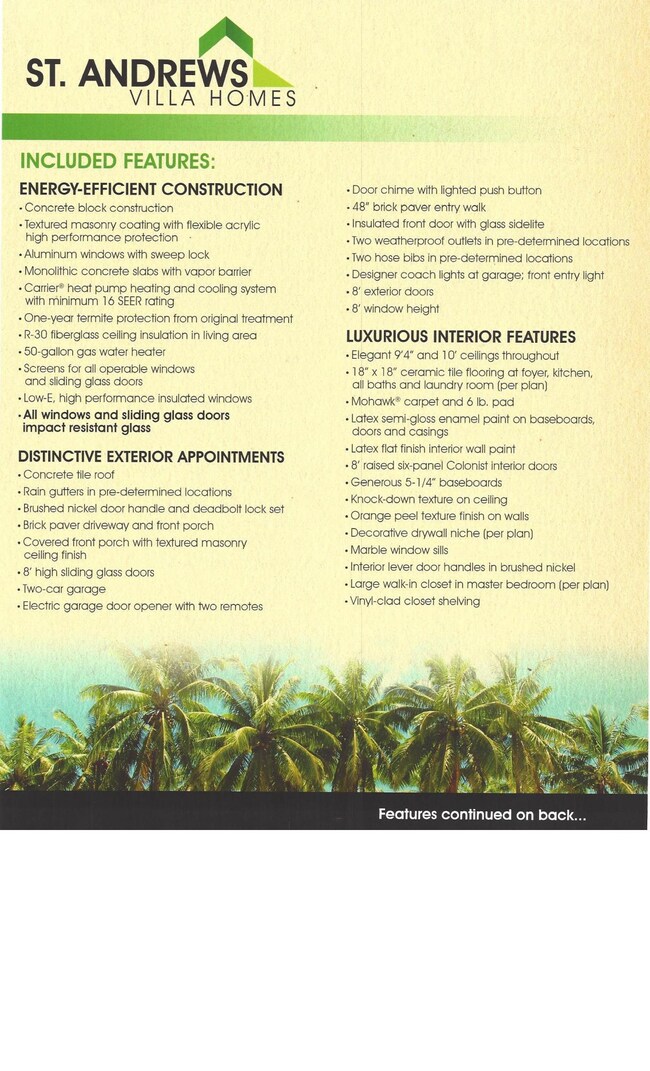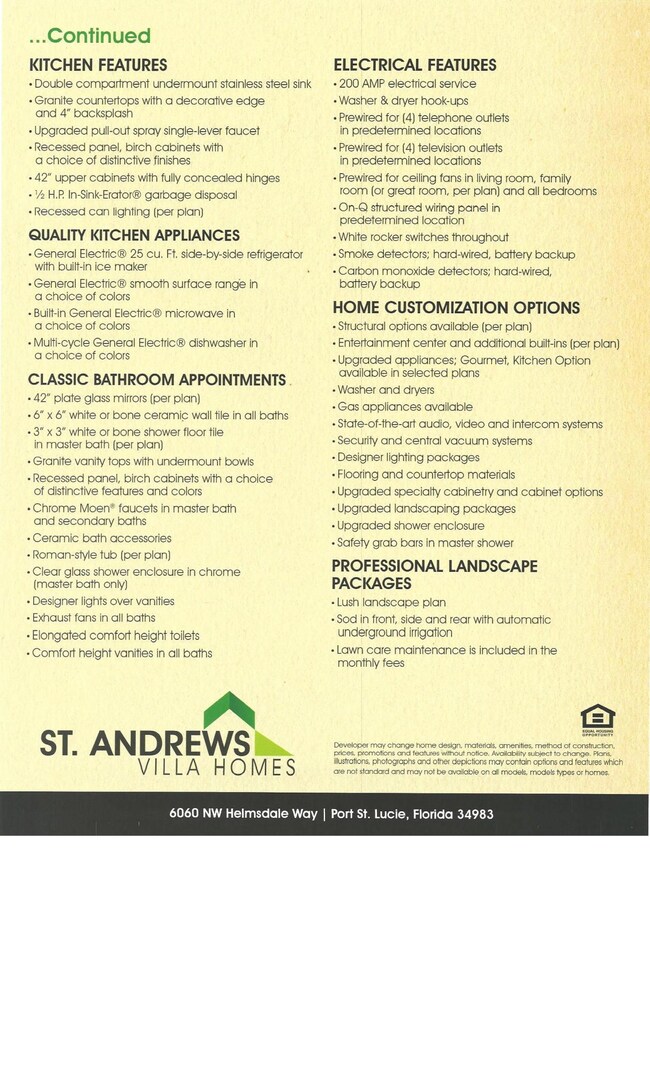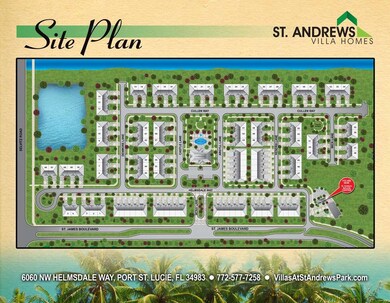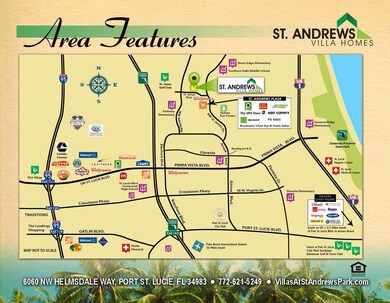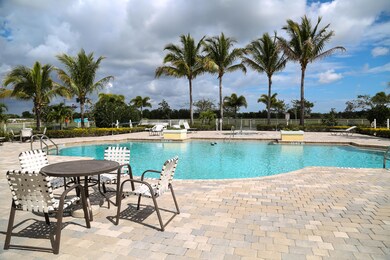
6134 NW Cullen Way Port Saint Lucie, FL 34983
Saint Lucie North NeighborhoodHighlights
- Newly Remodeled
- Canal View
- Roman Tub
- Waterfront
- Clubhouse
- High Ceiling
About This Home
As of May 2023Ready for Immediate Occupancy.Just Pick Your Favorite Bedroom Flooring and bring the moving truck !Tranquil View of Interior Canal, Private Fenced Back Yard,upgrades including Tile Throughout Living Areas,Crown Molding, Upgraded Baths, Natural Gas Range and Hot Water Heater,City Water/Sewer,Sidewalks,Street Lights,Gorgeous Clubhouse with State of the Art Fitness Center,Heated Pool & Spa,Gated Community A Must See To Appreciate Our Totally Maintenance Free Community Lifestyle !
Home Details
Home Type
- Single Family
Est. Annual Taxes
- $384
Year Built
- Built in 2017 | Newly Remodeled
Lot Details
- 5,968 Sq Ft Lot
- Waterfront
- Fenced
- Sprinkler System
- Property is zoned PUD
HOA Fees
- $298 Monthly HOA Fees
Parking
- 2 Car Attached Garage
- Garage Door Opener
- Driveway
Home Design
- Villa
- Flat Roof Shape
- Tile Roof
- Concrete Roof
Interior Spaces
- 2,035 Sq Ft Home
- 1-Story Property
- Custom Mirrors
- High Ceiling
- Thermal Windows
- Single Hung Metal Windows
- Sliding Windows
- Great Room
- Formal Dining Room
- Open Floorplan
- Ceramic Tile Flooring
- Canal Views
Kitchen
- Breakfast Area or Nook
- Eat-In Kitchen
- Breakfast Bar
- Gas Range
- Dishwasher
- Disposal
Bedrooms and Bathrooms
- 3 Bedrooms
- Split Bedroom Floorplan
- Closet Cabinetry
- Walk-In Closet
- 2 Full Bathrooms
- Dual Sinks
- Roman Tub
- Separate Shower in Primary Bathroom
Laundry
- Laundry Room
- Laundry Tub
- Washer and Dryer Hookup
Home Security
- Home Security System
- Security Gate
- Impact Glass
- Fire and Smoke Detector
Outdoor Features
- Open Patio
- Porch
Utilities
- Central Heating and Cooling System
- Underground Utilities
- Gas Water Heater
- Cable TV Available
Listing and Financial Details
- Assessor Parcel Number 340870400230009
Community Details
Overview
- Association fees include common areas, cable TV, insurance, ground maintenance, maintenance structure, parking, pest control, pool(s), recreation facilities, reserve fund, roof, security
- Built by Tiffany Homes
- St Andrews Townhomes Repl Subdivision, Chelsea A Floorplan
Amenities
- Clubhouse
- Game Room
Recreation
- Community Pool
- Community Spa
Map
Home Values in the Area
Average Home Value in this Area
Property History
| Date | Event | Price | Change | Sq Ft Price |
|---|---|---|---|---|
| 04/22/2025 04/22/25 | For Sale | $349,900 | -2.8% | $182 / Sq Ft |
| 05/15/2023 05/15/23 | Sold | $360,000 | -5.0% | $188 / Sq Ft |
| 04/19/2023 04/19/23 | Pending | -- | -- | -- |
| 01/07/2023 01/07/23 | Price Changed | $379,000 | -4.0% | $197 / Sq Ft |
| 10/19/2022 10/19/22 | For Sale | $394,900 | +51.9% | $206 / Sq Ft |
| 11/27/2017 11/27/17 | Sold | $260,000 | -3.7% | $128 / Sq Ft |
| 10/28/2017 10/28/17 | Pending | -- | -- | -- |
| 08/27/2017 08/27/17 | For Sale | $269,900 | -- | $133 / Sq Ft |
Tax History
| Year | Tax Paid | Tax Assessment Tax Assessment Total Assessment is a certain percentage of the fair market value that is determined by local assessors to be the total taxable value of land and additions on the property. | Land | Improvement |
|---|---|---|---|---|
| 2024 | $5,062 | $298,500 | -- | $298,500 |
| 2023 | $5,062 | $238,745 | $0 | $0 |
| 2022 | $4,511 | $231,792 | $0 | $0 |
| 2021 | $4,550 | $225,041 | $0 | $0 |
| 2020 | $4,589 | $221,934 | $0 | $0 |
| 2019 | $4,550 | $216,945 | $0 | $0 |
| 2018 | $4,233 | $208,582 | $0 | $0 |
| 2017 | $663 | $20,000 | $20,000 | $0 |
| 2016 | $384 | $15,000 | $15,000 | $0 |
| 2015 | $322 | $8,000 | $8,000 | $0 |
| 2014 | $311 | $8,000 | $0 | $0 |
Mortgage History
| Date | Status | Loan Amount | Loan Type |
|---|---|---|---|
| Open | $157,000 | New Conventional | |
| Closed | $150,000 | Balloon |
Deed History
| Date | Type | Sale Price | Title Company |
|---|---|---|---|
| Interfamily Deed Transfer | -- | Attorney | |
| Special Warranty Deed | $260,000 | Attorney | |
| Deed | $146,500 | -- |
Similar Homes in the area
Source: BeachesMLS
MLS Number: R10362458
APN: 34-08-704-0023-0009
- 6120 NW Cullen Way
- 6180 NW Cullen Way
- 6135 NW Helmsdale Way
- 6022 NW Cullen Way
- 6079 NW Helmsdale Way
- 6179 NW Helmsdale Way
- 6132 NW Wick Ln
- 6124 NW Wick Ln
- 6195 NW Helmsdale Way
- 6007 NW Regent St
- 6331 NW Northwood Loop
- 6314 NW Northwood Loop
- 6103 NW Regent St
- 5515 NW Hyche Ct
- 6122 NW Regent St
- 6169 NW Duke Cir
- 5485 NW Ligon Cir
- 606 NW Stanford Ln
- 513 NW Dover Ct
- 6259 NW Regent St
