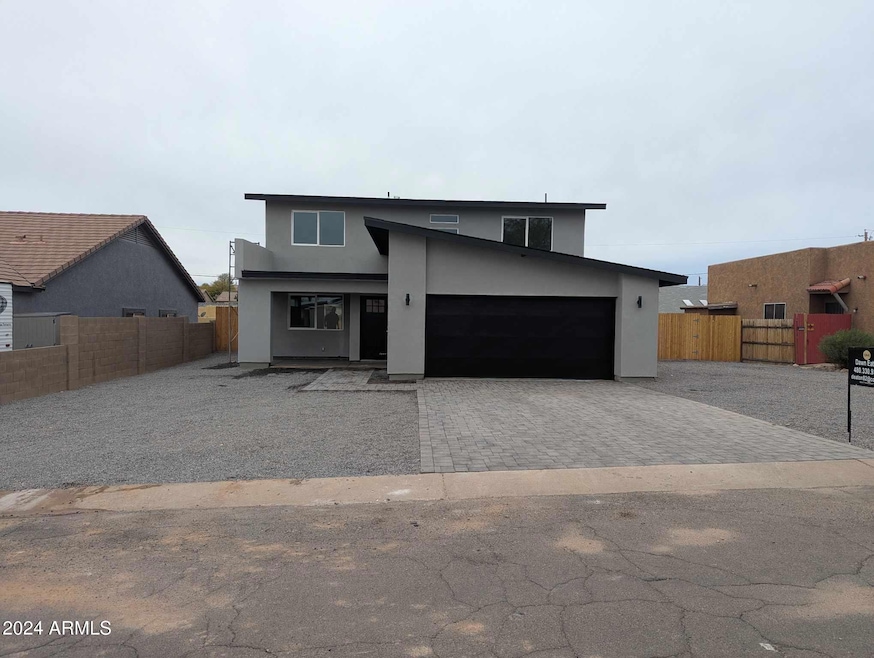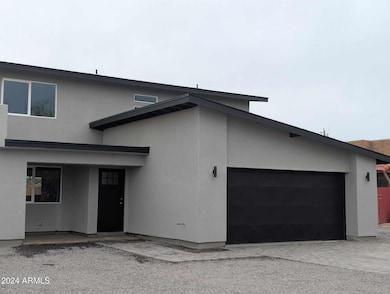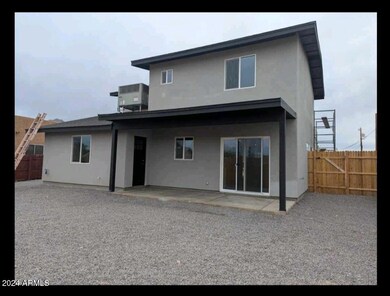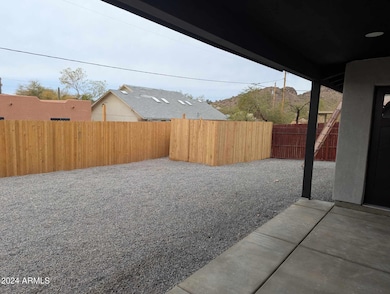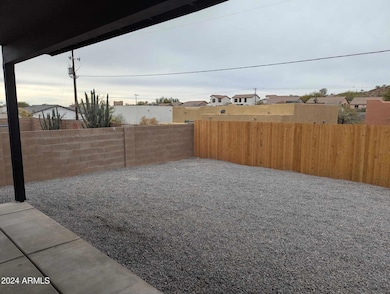
6134 S Borego Rd Gold Canyon, AZ 85118
Estimated payment $2,474/month
Highlights
- RV Gated
- Main Floor Primary Bedroom
- No HOA
- Mountain View
- Granite Countertops
- Cooling Available
About This Home
Custom built home with no HOA! This 2 story home has 4 bedrooms 3.5 baths with 1736 sq ft and a 2 car garage. Its amazing mountain views, granite countertops, open floor plan, vinyl planks throughout, foam insulation including garage, paver driveway, and Rv gate are perfect for your next home. Located near mountains, hiking trails, shops, and golf course this home is great for just about anybody.
Days on market is due to listing while under construction. all construction is complete and ready for your buyer to move in.
Home Details
Home Type
- Single Family
Est. Annual Taxes
- $227
Year Built
- Built in 2024
Lot Details
- 6,534 Sq Ft Lot
- Wood Fence
- Block Wall Fence
Parking
- 2 Car Garage
- RV Gated
Home Design
- Wood Frame Construction
- Composition Roof
- Stucco
Interior Spaces
- 1,736 Sq Ft Home
- 2-Story Property
- ENERGY STAR Qualified Windows
- Vinyl Flooring
- Mountain Views
- Washer and Dryer Hookup
Kitchen
- Built-In Microwave
- Granite Countertops
Bedrooms and Bathrooms
- 4 Bedrooms
- Primary Bedroom on Main
- 3.5 Bathrooms
Schools
- Peralta Trail Elementary School
- Cactus Canyon Junior High
- Apache Junction High School
Utilities
- Cooling Available
- Heating Available
- Hauled Water
- Septic Tank
Community Details
- No Home Owners Association
- Association fees include no fees
- Built by JE Bowen Construction LLC
- Golden Springs Ii Subdivision
Listing and Financial Details
- Tax Lot 293
- Assessor Parcel Number 104-38-039
Map
Home Values in the Area
Average Home Value in this Area
Tax History
| Year | Tax Paid | Tax Assessment Tax Assessment Total Assessment is a certain percentage of the fair market value that is determined by local assessors to be the total taxable value of land and additions on the property. | Land | Improvement |
|---|---|---|---|---|
| 2025 | $227 | -- | -- | -- |
| 2024 | $214 | -- | -- | -- |
| 2023 | $223 | $6,962 | $6,962 | $0 |
| 2022 | $214 | $1,965 | $1,965 | $0 |
| 2021 | $218 | $2,095 | $0 | $0 |
| 2020 | $212 | $2,095 | $0 | $0 |
| 2019 | $204 | $2,410 | $0 | $0 |
| 2018 | $200 | $2,400 | $0 | $0 |
| 2017 | $194 | $3,200 | $0 | $0 |
| 2016 | $190 | $3,200 | $3,200 | $0 |
| 2014 | $192 | $1,120 | $1,120 | $0 |
Property History
| Date | Event | Price | Change | Sq Ft Price |
|---|---|---|---|---|
| 04/22/2025 04/22/25 | Price Changed | $439,800 | 0.0% | $253 / Sq Ft |
| 03/19/2025 03/19/25 | Price Changed | $439,900 | +0.2% | $253 / Sq Ft |
| 03/19/2025 03/19/25 | Price Changed | $439,000 | -1.3% | $253 / Sq Ft |
| 12/30/2024 12/30/24 | Price Changed | $444,900 | -0.2% | $256 / Sq Ft |
| 11/20/2024 11/20/24 | Price Changed | $445,999 | -0.9% | $257 / Sq Ft |
| 09/09/2024 09/09/24 | For Sale | $450,000 | -- | $259 / Sq Ft |
Deed History
| Date | Type | Sale Price | Title Company |
|---|---|---|---|
| Warranty Deed | $14,000 | First American Title Insuran | |
| Gift Deed | -- | None Available |
Similar Homes in Gold Canyon, AZ
Source: Arizona Regional Multiple Listing Service (ARMLS)
MLS Number: 6754696
APN: 104-38-039
- 6166 S Eagle Pass Rd
- 6208 S Eagle Pass Rd
- 9827 E Fortuna Ave
- 9548 E Kiva Ln
- 9523 E Placer Dr
- 9573 E Flint Dr
- 9537 E Flint Dr
- Lot 01 S Kings Ranch Rd
- 5709&5719 S Kings Ranch Rd Unit 138
- 10142 E La Palma Ave
- 6230 S Mesa Vista Dr
- 10241 E La Palma Ave
- 6159 S Avenida Del Sol
- 6244 S Flora Ln
- 5599 S Alameda Rd
- 8965 E Red Mountain Ln
- 5395 S Gold Canyon Dr Unit 15
- 8944 E Red Mountain Ln
- 9736 E Sleepy Hollow Trail
- 5371 S Gold Canyon Dr Unit 18
