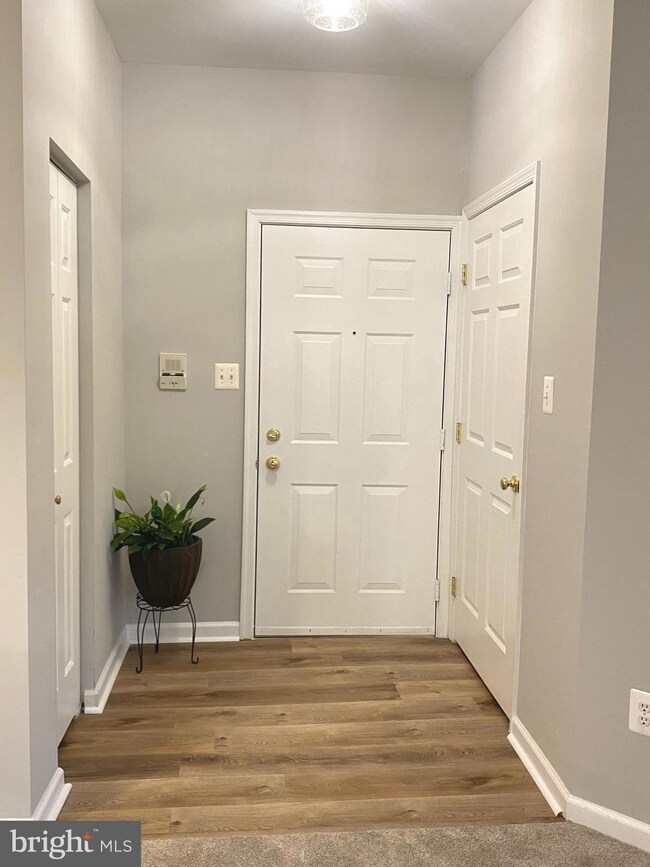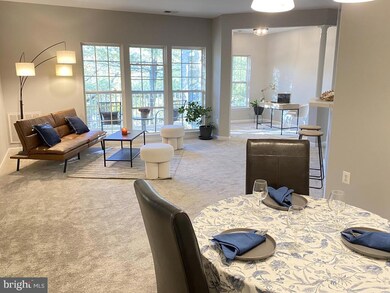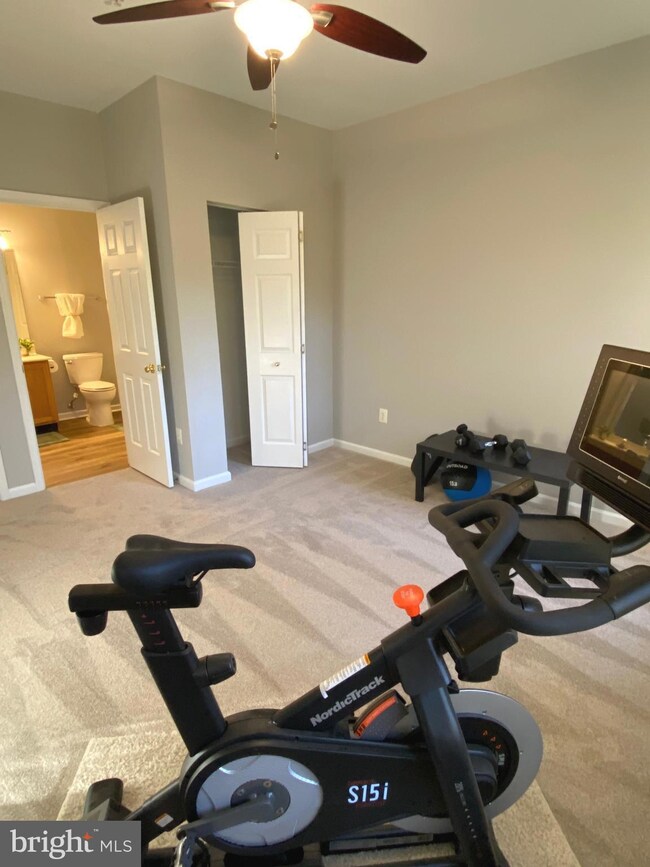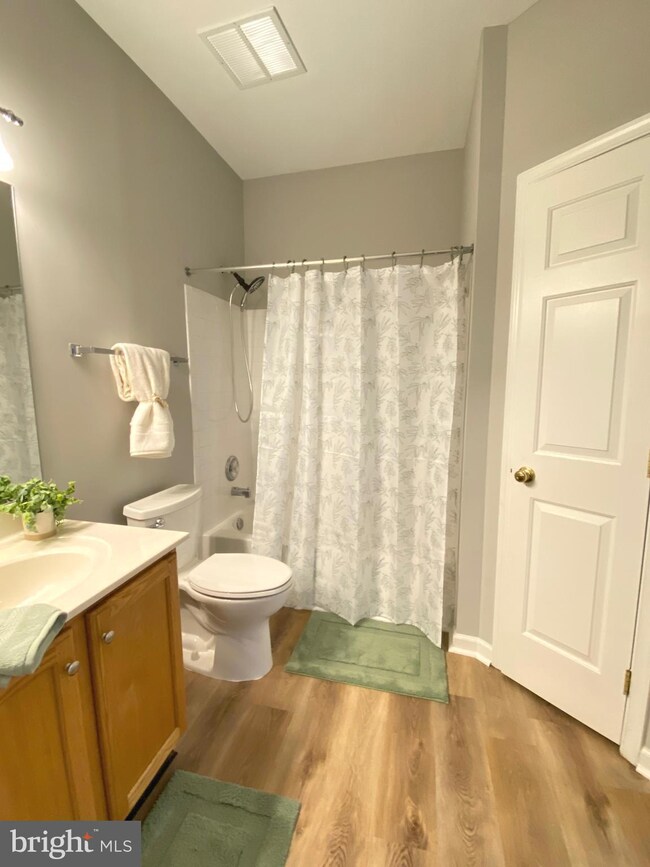
6134 Springwater Place Unit G Frederick, MD 21701
Spring Ridge NeighborhoodHighlights
- Open Floorplan
- Main Floor Bedroom
- Tennis Courts
- Spring Ridge Elementary School Rated A-
- Community Pool
- Jogging Path
About This Home
As of January 2025Spend the Holidays in your own charming 2-Bedroom, 2-Bath Condo with Dual Primary Suites!!
Welcome to this inviting condo featuring two spacious primary suites, perfect for comfortable living. The open floor plan seamlessly connects the kitchen, dining area, and cozy living room, creating an ideal space for entertaining or relaxing.
An additional room off the living area leads to a serene covered balcony, overlooking a tranquil wooded area—your private oasis in the heart of nature. The breakfast bar is perfect for casual dining.
The larger primary bedroom boasts 2 generous walk-in closets, while the foyer offers an extra storage space and an additional large coat closet for convenience. Enjoy the ease of one-level living on the second floor, accessible by elevator.
With brand-new flooring and fresh paint throughout, this condo is truly move-in ready. Don’t miss your chance to make this delightful space your new home!
The Spring Ridge Community offers many amenities; Community pool(s), tennis courts, basketball courts, multiple playgounds, picnic pavilions, soccer field, walking and bike paths throughout. Conveniently located near major commuter routes; 70,270, and 15.
Property Details
Home Type
- Condominium
Est. Annual Taxes
- $2,725
Year Built
- Built in 2001
HOA Fees
- $535 Monthly HOA Fees
Interior Spaces
- 1,348 Sq Ft Home
- Property has 1 Level
- Open Floorplan
- Ceiling Fan
- Family Room Off Kitchen
- Combination Dining and Living Room
- Carpet
- Intercom
Kitchen
- Electric Oven or Range
- Microwave
- Dishwasher
- Disposal
Bedrooms and Bathrooms
- 2 Main Level Bedrooms
- En-Suite Bathroom
- Walk-In Closet
- 2 Full Bathrooms
- Bathtub with Shower
- Walk-in Shower
Laundry
- Dryer
- Washer
Parking
- Parking Lot
- Off-Street Parking
- Assigned Parking
Accessible Home Design
- Accessible Elevator Installed
- Ramp on the main level
Outdoor Features
- Balcony
Schools
- Spring Ridge Elementary School
- Gov. Thomas Johnson Middle School
- Oakdale High School
Utilities
- Central Heating and Cooling System
- Vented Exhaust Fan
- Natural Gas Water Heater
Listing and Financial Details
- Assessor Parcel Number 1109314652
Community Details
Overview
- Association fees include alarm system, exterior building maintenance, lawn maintenance, management, trash
- Spring Ridge Community
- Spring Ridge Subdivision
Recreation
- Tennis Courts
- Soccer Field
- Community Basketball Court
- Community Playground
- Community Pool
- Jogging Path
- Bike Trail
Pet Policy
- Pets Allowed
Amenities
- 1 Elevator
Map
Home Values in the Area
Average Home Value in this Area
Property History
| Date | Event | Price | Change | Sq Ft Price |
|---|---|---|---|---|
| 01/29/2025 01/29/25 | Sold | $315,000 | 0.0% | $234 / Sq Ft |
| 12/24/2024 12/24/24 | Pending | -- | -- | -- |
| 10/24/2024 10/24/24 | For Sale | $315,000 | +77.0% | $234 / Sq Ft |
| 10/31/2016 10/31/16 | Sold | $178,000 | +1.8% | $132 / Sq Ft |
| 10/10/2016 10/10/16 | Pending | -- | -- | -- |
| 09/20/2016 09/20/16 | For Sale | $174,900 | -- | $130 / Sq Ft |
Tax History
| Year | Tax Paid | Tax Assessment Tax Assessment Total Assessment is a certain percentage of the fair market value that is determined by local assessors to be the total taxable value of land and additions on the property. | Land | Improvement |
|---|---|---|---|---|
| 2024 | $2,531 | $223,000 | $60,000 | $163,000 |
| 2023 | $2,312 | $207,167 | $0 | $0 |
| 2022 | $2,217 | $191,333 | $0 | $0 |
| 2021 | $2,072 | $175,500 | $50,000 | $125,500 |
| 2020 | $2,075 | $172,833 | $0 | $0 |
| 2019 | $2,025 | $170,167 | $0 | $0 |
| 2018 | $1,963 | $167,500 | $50,000 | $117,500 |
| 2017 | $1,975 | $167,500 | $0 | $0 |
| 2016 | $2,179 | $165,833 | $0 | $0 |
| 2015 | $2,179 | $165,000 | $0 | $0 |
| 2014 | $2,179 | $165,000 | $0 | $0 |
Mortgage History
| Date | Status | Loan Amount | Loan Type |
|---|---|---|---|
| Open | $252,000 | New Conventional | |
| Previous Owner | $130,240 | FHA | |
| Closed | -- | No Value Available |
Deed History
| Date | Type | Sale Price | Title Company |
|---|---|---|---|
| Deed | $315,000 | Old Republic National Title In | |
| Deed | $178,000 | None Available | |
| Interfamily Deed Transfer | -- | Attorney | |
| Interfamily Deed Transfer | -- | None Available | |
| Deed | $148,000 | -- | |
| Deed | $126,150 | -- |
Similar Homes in Frederick, MD
Source: Bright MLS
MLS Number: MDFR2055760
APN: 09-314652
- 6341 Springwater Terrace Unit 9301
- 6108 Fieldcrest Dr
- 6110 Cool Spring Terrace S
- 6121 Cornwall Terrace
- 8788 Walnut Bottom Ln
- 6132 Cornwall Terrace
- 5824 Shepherd Dr
- 6069 Flagstone Ct
- 6093 Baldridge Ct
- 5921 Jug Bridge Hill Rd
- 5954 Bartonsville Rd
- 5781 Barts Way
- 6301 Bradford Ct
- 5785 Barts Way
- 5803 Barts Way
- 8607 Pinecliff Dr
- 6220 Glen Valley Terrace Unit F
- 8818 River Oaks Terrace
- 6272 Newport Ct
- 6328 Remington Ct






