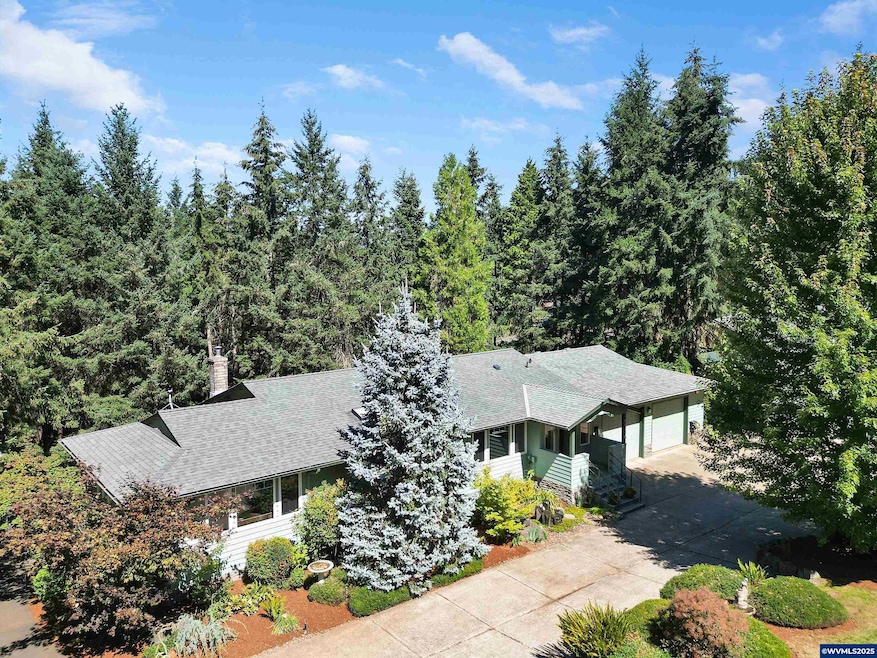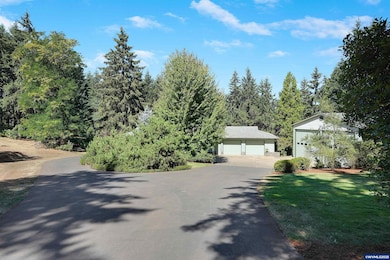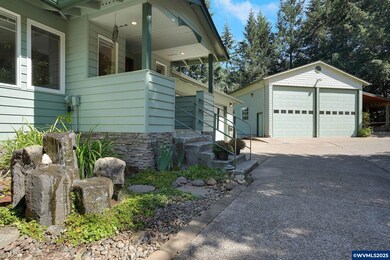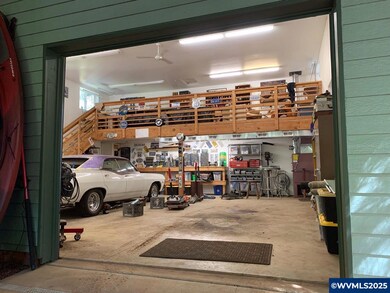Car Collectors Dream! Climate controlled 2300 sq ft shop! Complete with RV doors, a woodworking room, loft & more! The custom-built home has two kitchens, separate entrances, and amenities like air filtration and new LVP flooring. Enjoy upstairs Trex deck & downstairs covered patio area. The property includes a guest cabin. 36x36 barn with fenced pastures. Landscaped paths, a seasonal creek & low Farm Forest deferral complete the offering. Located just minutes from medical, shops, restaurants, & schools! Car Collectors Dream! Impressively a huge 2300 sq ft finished, climate-controlled shop complete with two 14’ RV doors, one 10’ door, 200 amp service, concrete floors, ceiling fans, double pane vinyl windows, security system, upstairs 8x28 work area and extra outside coverage. & more! Located just outside city limits. The custom home is large and efficient, designed with split level entrances and two full kitchens for multi-family possibilities. A whole house air filtration system and new lpv flooring throughout keep it fresh and clean. A private well offers water that has been professionally described as “almost spring water quality.” The upper trex deck and downstairs patio provide tons of entertaining space with a large, covered area for relaxing. Oversized attached garage with additional cabinets and attic storage. 12x8 custom cedar guest cabin. 36x36 multipurpose barn with fenced paddocks and large pasture. The entire property has been landscaped and manicured. There’s an automatic sprinkler system for the ornamental plants and lawns around the house. The property offers paths for walking, quadding or riding horses. As a bonus, there are blackberries, blueberries, cherries and plums, plus a seasonal creek to enjoy. Best of all, the Forest zoning will keep your taxes very low while your timber grows for future income.Conveniently located: 1 mile to medical offices; 2 miles to groceries and multiple pubs, restaurants and gas stations; 4.5 miles to Costco and interstate I-5. And 5.5 miles to downtown Salem







