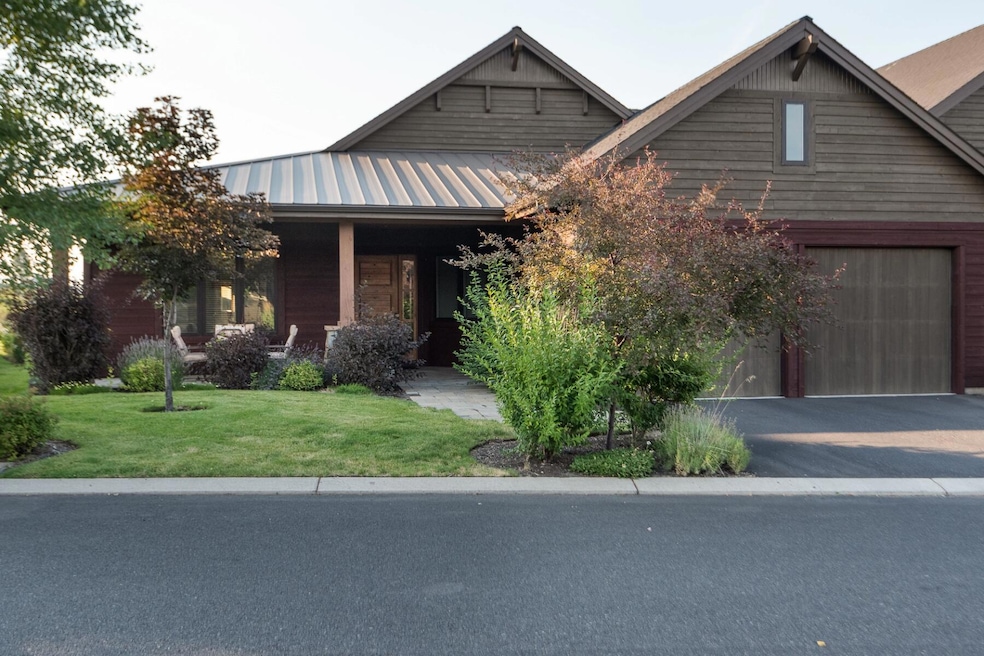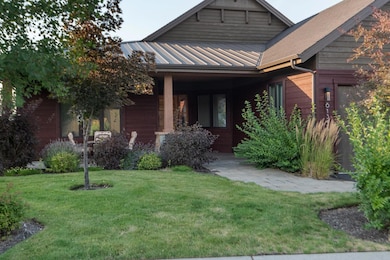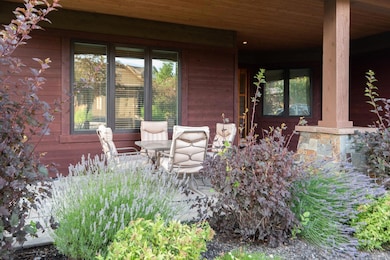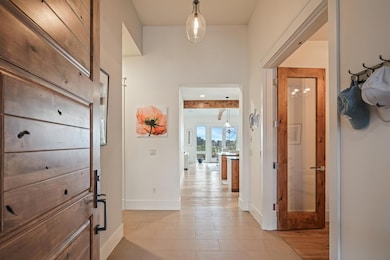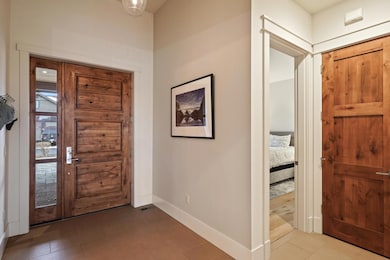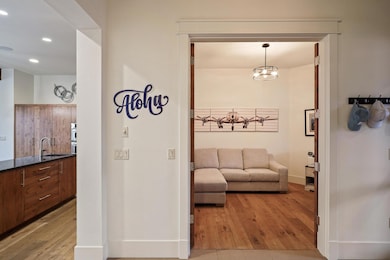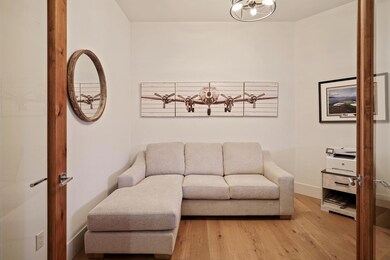
$1,299,000
- 3 Beds
- 2.5 Baths
- 2,228 Sq Ft
- 18642 River Woods Dr
- Bend, OR
Enjoy stunning views of the National Forest and the falls on the Deschutes River from this unique and secluded home on .86 acre lot! Featuring 3 bedrooms, 2.5 baths, Over 2200 sq. ft of living space, an open great room with vaulted ceilings, wood floors and a separate spacious living room with a propane slate surround fireplace, The primary bedroom is on the main living level, This home offers
Keith Petersen Century 21 North Homes Realty
