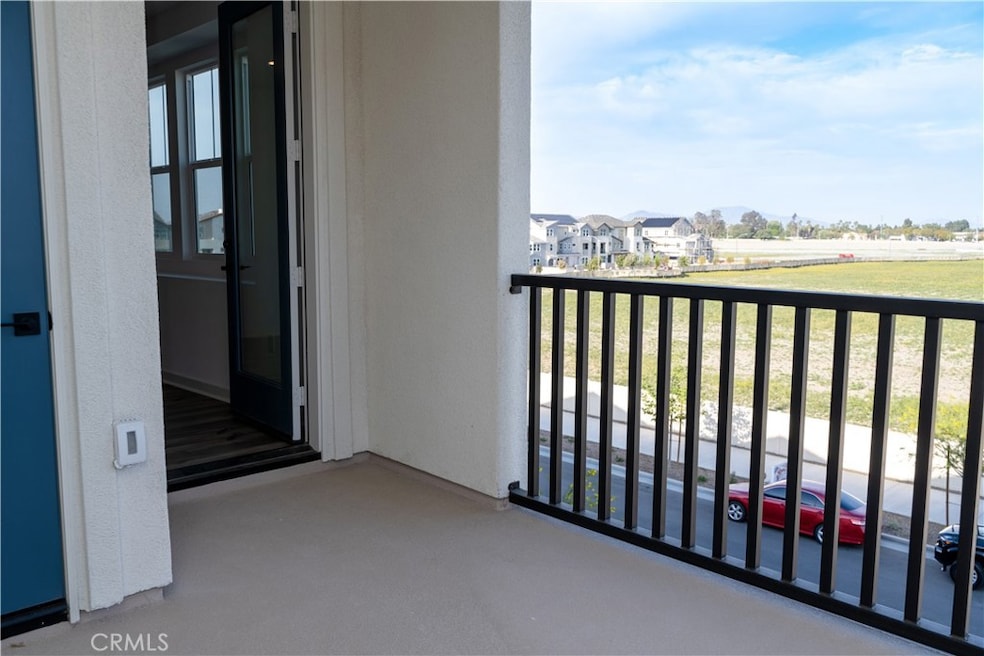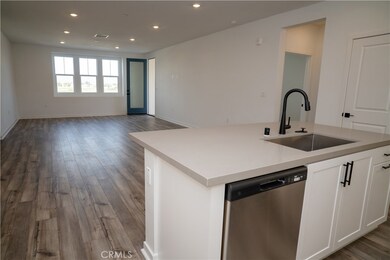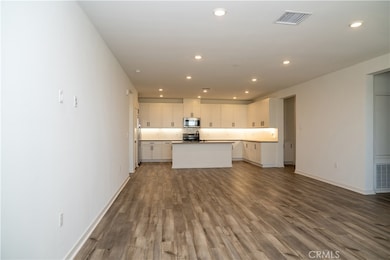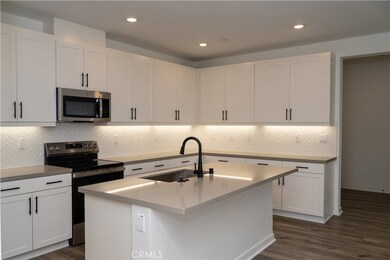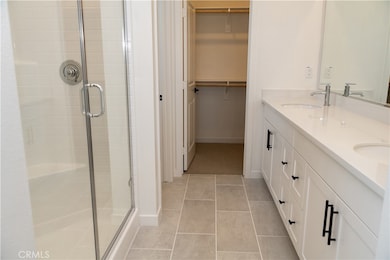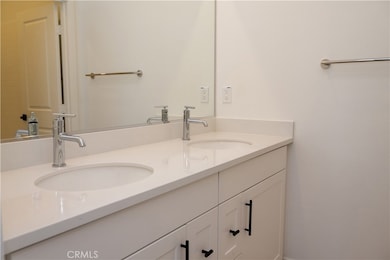6136 Valentina Way Eastvale, CA 92880
Highlights
- New Construction
- Spa
- Panoramic View
- Harada Elementary School Rated A-
- No Units Above
- Open Floorplan
About This Home
Do you want to experience living in a brand new community, brand new home, where no one else has lived yet, the association amenities that no one has used yet?
Experience luxurious living in this brand-new 3-bedroom, 2-bathroom condominium spanning over 1,600 sq ft, located on the top floor with beautiful views and no previous occupants. Every detail is untouched—from the modern community amenities to the brand-new stainless steel appliances, including an electric range, oven, microwave, and double-door refrigerator. The home welcomes you with an inviting entry foyer that opens into a spacious family and dining area, filled with natural sunlight from large windows in every room. The oversized kitchen island, expansive counters, walk-in pantry, and elegant white cabinetry with under-cabinet lighting create a truly impressive cooking space, enhanced by ceiling lights with dimmers throughout. A private balcony provides the perfect spot for outdoor dining or relaxation. The family room features durable vinyl flooring, while all bedrooms are carpeted for comfort. Fresh paint adds a vibrant feel across the home. Additional features include a 100+ sq ft private storage space, shared bike storage, a two-car garage located in the same building, and a solar lease with a low monthly fee of just $65. As part of a new and vibrant community, residents also enjoy access to a lap pool, spa, fitness area, clubhouse, and park—all conveniently located near shopping and dining. This is truly a rare opportunity to rent a never-lived-in home with unmatched modern charm and comfort.
Listing Agent
Balboa Real Estate, Inc Brokerage Phone: 949-542-6708 License #02139296

Condo Details
Home Type
- Condominium
Year Built
- Built in 2025 | New Construction
Lot Details
- No Units Above
- Two or More Common Walls
Parking
- 2 Car Garage
Interior Spaces
- 1,643 Sq Ft Home
- 1-Story Property
- Open Floorplan
- Family Room Off Kitchen
- Storage
- Panoramic Views
Kitchen
- Open to Family Room
- Eat-In Kitchen
- Walk-In Pantry
- Kitchen Island
- Granite Countertops
Bedrooms and Bathrooms
- 3 Bedrooms
- Walk-In Closet
- 2 Full Bathrooms
Laundry
- Laundry Room
- Dryer
- Washer
Outdoor Features
- Spa
- Balcony
Schools
- Harada Elementary School
- River Heights Middle School
- Eleanor Roosevelt High School
Utilities
- Central Heating and Cooling System
Listing and Financial Details
- Security Deposit $3,500
- Rent includes association dues
- 12-Month Minimum Lease Term
- Available 4/16/25
Community Details
Overview
- Property has a Home Owners Association
- Front Yard Maintenance
- 100 Units
Amenities
- Clubhouse
Recreation
- Community Pool
- Community Spa
- Park
Map
Source: California Regional Multiple Listing Service (CRMLS)
MLS Number: OC25084119
- 12772 Sila Way
- 6059 Fairfax Dr
- 6052 Fairfax Dr
- 6055 Fairfax Dr
- 6053 Fairfax Dr
- 6046 Fairfax Dr
- 6045 Fairfax Dr
- 12906 Shorthorn Dr
- 6272 Hereford Ln
- 12777 Sila Way
- 12782 Sila Way
- 12776 Sila Way
- 6111 Victoria Way Unit 105
- 5965 Huntington Dr
- 5864 Silveira St
- 6339 Fern Ct
- 6245 Mulan St
- 12851 Oakdale St
- 5855 Silveira St
- 6304 Kaisha St
