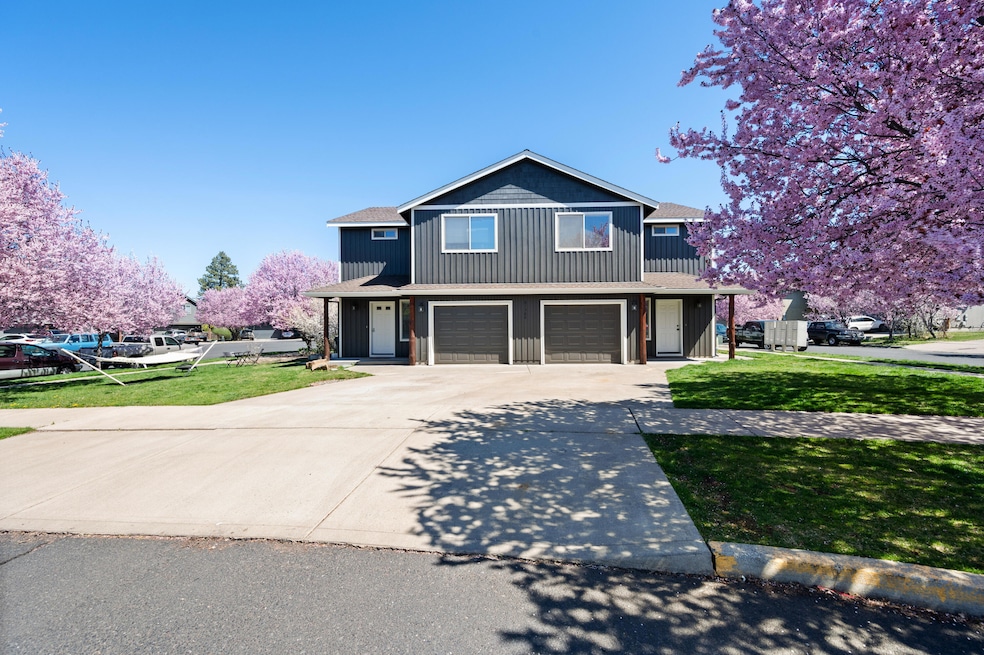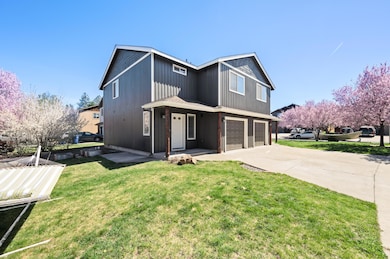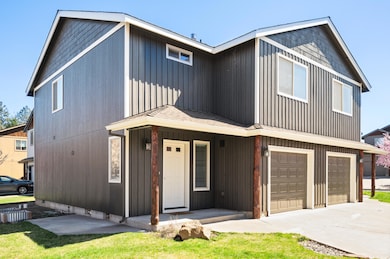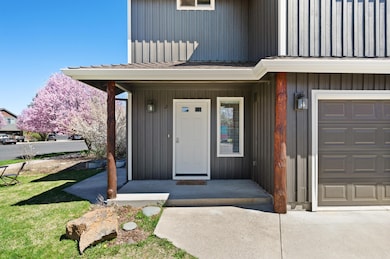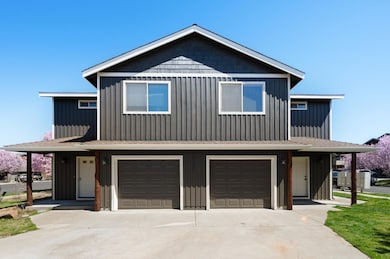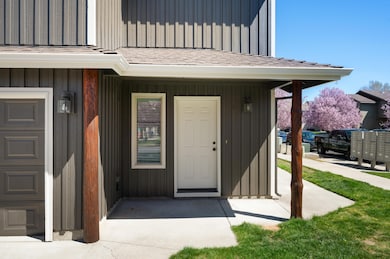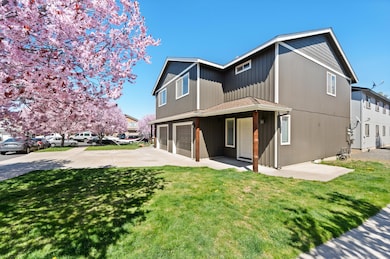61368 Sally Ln Bend, OR 97702
Southwest Bend NeighborhoodEstimated payment $4,385/month
Highlights
- Northwest Architecture
- Territorial View
- Corner Lot
- Pine Ridge Elementary School Rated A-
- Engineered Wood Flooring
- No HOA
About This Home
Turnkey Duplex Investment - Prime Location, Fully Rented.Don't miss this rare investment opportunity near Bend's sought-after Old Mill District! This well-maintained duplex, built in 2005, offers a 6 year occupancy rate of 99%, low-maintenance living in a highly desirable area. Each side features 3 bedrooms and 2.5 bathrooms, with single-car garages and private laundry (washers & dryers included). One unit has been recently renovated with new countertops, stainless appliances, flooring, and carpet, offering a refreshed and modern interior. The exterior has just been painted, giving the property great curb appeal and lasting durability. Both units are fully rented, making this a turn-key investment with solid rental income in a high-demand area. Whether you're looking to expand your portfolio or live in one unit and rent the other, this duplex offers flexibility and long-term potential
Property Details
Home Type
- Multi-Family
Est. Annual Taxes
- $4,054
Year Built
- Built in 2005
Lot Details
- 5,227 Sq Ft Lot
- 1 Common Wall
- Landscaped
- Corner Lot
- Front Yard Sprinklers
Home Design
- Duplex
- Northwest Architecture
- Stem Wall Foundation
- Frame Construction
- Asphalt Roof
Interior Spaces
- Bathtub with Shower
- 2-Story Property
- Vinyl Clad Windows
- Territorial Views
Kitchen
- Breakfast Bar
- Oven
- Range with Range Hood
- Microwave
- Dishwasher
- Kitchen Island
- Disposal
Flooring
- Engineered Wood
- Carpet
- Laminate
Laundry
- Dryer
- Washer
Home Security
- Carbon Monoxide Detectors
- Fire and Smoke Detector
Parking
- Garage
- Garage Door Opener
- Shared Driveway
Schools
- Pine Ridge Elementary School
- Cascade Middle School
- Bend Sr High School
Utilities
- Cooling Available
- Forced Air Heating System
- Heating System Uses Natural Gas
- Heat Pump System
- Water Heater
- Cable TV Available
Listing and Financial Details
- Exclusions: Tenant Belongings
- Tax Lot 00319
- Assessor Parcel Number 246286
Community Details
Overview
- No Home Owners Association
- 2 Units
- Porter James Subdivision
Building Details
- Gross Income $50,400
- Net Operating Income $44,716
Map
Home Values in the Area
Average Home Value in this Area
Tax History
| Year | Tax Paid | Tax Assessment Tax Assessment Total Assessment is a certain percentage of the fair market value that is determined by local assessors to be the total taxable value of land and additions on the property. | Land | Improvement |
|---|---|---|---|---|
| 2024 | $4,054 | $242,110 | -- | -- |
| 2023 | $3,758 | $235,060 | $0 | $0 |
| 2022 | $3,506 | $221,580 | $0 | $0 |
| 2021 | $3,512 | $215,130 | $0 | $0 |
| 2020 | $3,331 | $215,130 | $0 | $0 |
| 2019 | $3,239 | $208,870 | $0 | $0 |
| 2018 | $3,147 | $202,790 | $0 | $0 |
| 2017 | $3,055 | $196,890 | $0 | $0 |
| 2016 | $2,913 | $191,160 | $0 | $0 |
| 2015 | $2,833 | $185,600 | $0 | $0 |
| 2014 | $2,749 | $180,200 | $0 | $0 |
Property History
| Date | Event | Price | Change | Sq Ft Price |
|---|---|---|---|---|
| 04/22/2025 04/22/25 | For Sale | $725,000 | +64.4% | $281 / Sq Ft |
| 04/30/2019 04/30/19 | Sold | $441,100 | +2.6% | $171 / Sq Ft |
| 03/15/2019 03/15/19 | Pending | -- | -- | -- |
| 03/13/2019 03/13/19 | For Sale | $429,900 | +11.7% | $167 / Sq Ft |
| 02/07/2017 02/07/17 | Sold | $385,000 | -14.3% | $149 / Sq Ft |
| 12/09/2016 12/09/16 | Pending | -- | -- | -- |
| 07/22/2016 07/22/16 | For Sale | $449,000 | +81.0% | $174 / Sq Ft |
| 08/13/2013 08/13/13 | Sold | $248,000 | 0.0% | $80 / Sq Ft |
| 08/13/2013 08/13/13 | Pending | -- | -- | -- |
| 08/13/2013 08/13/13 | For Sale | $248,000 | -- | $80 / Sq Ft |
Deed History
| Date | Type | Sale Price | Title Company |
|---|---|---|---|
| Personal Reps Deed | $441,100 | Western Title & Escrow | |
| Warranty Deed | $385,000 | First American Title | |
| Warranty Deed | $248,000 | Western Title & Escrow | |
| Warranty Deed | $289,900 | First Amer Title Ins Co Or |
Mortgage History
| Date | Status | Loan Amount | Loan Type |
|---|---|---|---|
| Open | $264,660 | New Conventional | |
| Previous Owner | $288,750 | New Conventional | |
| Previous Owner | $186,000 | New Conventional | |
| Previous Owner | $231,900 | Fannie Mae Freddie Mac |
Source: Central Oregon Association of REALTORS®
MLS Number: 220200104
APN: 246286
- 20085 Sally Ct
- 61380 Sunbrook Dr
- 61369 Elkhorn St
- 20060 Mount Hope Ln
- 19975 Rock Bluff Cir
- 20079 Elizabeth Ln
- 20231 Merriewood Ln
- 19957 Brass Dr
- 19943 Cliffrose Dr
- 20041 Voltera Place
- 19982 Voltera Place
- 20051 Sorrento Place
- 19858 Powers Rd
- 60893 SE Barstow Place
- 0 Pinebrook Blvd
- 61241 SE Brock Ln
- 61310 Parrell Rd Unit 26
- 61292 Parrell Rd Unit 30
- 20250 Narnia Place
- 20277 Knightsbridge Place Unit Lol 28
