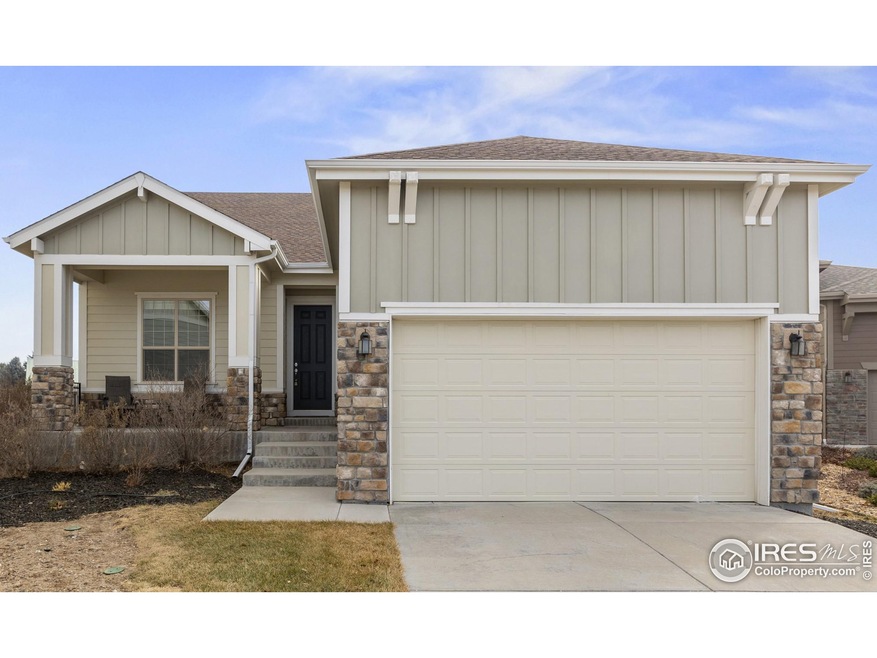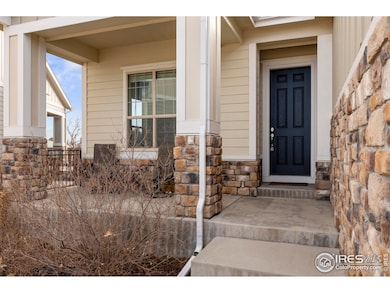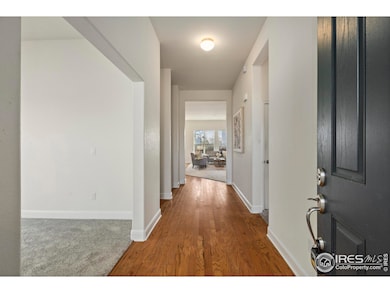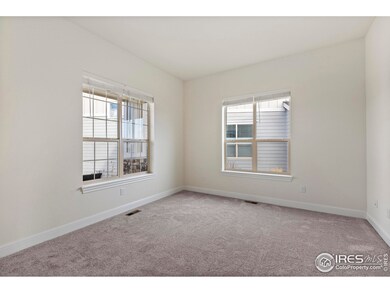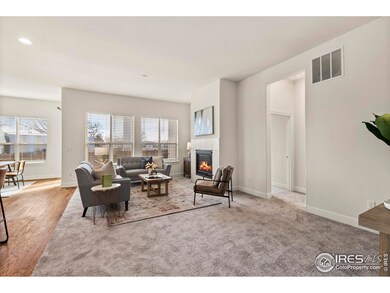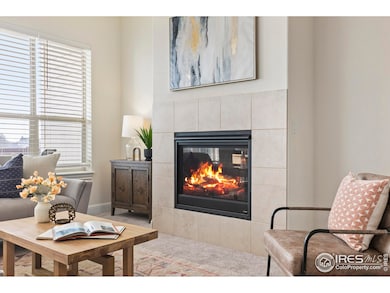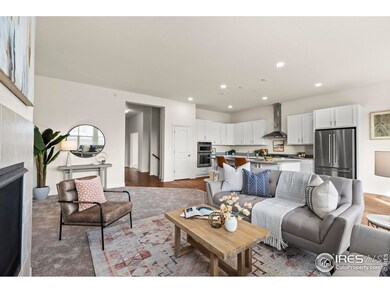
6138 Spearmint Ct Fort Collins, CO 80528
Kechter Farm NeighborhoodEstimated payment $4,268/month
Highlights
- Fitness Center
- Spa
- Clubhouse
- Bacon Elementary School Rated A-
- Open Floorplan
- Wood Flooring
About This Home
New listing located in one of the most sought-after neighborhoods in Southeast Fort Collins! This beautifully designed residence offers an unbeatable combination of luxury, functionality, and value. Main floor features a primary suite with a spacious en suite bathroom and a walk-in closet that will exceed your expectations. The chef's kitchen is a true centerpiece, equipped with ample counter space, premium appliances, and a large island ideal for meal prep and entertaining. The kitchen opens to the great room with soaring ceilings and a cozy fireplace. The main floor also includes a second bedroom and bathroom, along with a dedicated office-ideal for remote work or study. Upstairs, you'll find an additional bedroom and bathroom, offering privacy and flexibility for family or guests. The highlight of the upper level is a large loft, a versatile space perfect for a second gathering area, second home office, playroom, or hobby room. The expansive unfinished basement is a blank slate, ready to meet your unique needs. Whether you envision a home gym, theater, additional bedrooms, or extra storage, this space provides endless opportunities to customize your home to fit your lifestyle. Situated in a vibrant and friendly neighborhood, this home is close to schools, parks, shopping, dining, and recreation. With its exceptional layout, luxurious features, and prime location, this home truly stands out as the best value in Southeast Fort Collins. Whether you're looking for a forever home or a property that offers flexibility and potential, this gem has it all.
Home Details
Home Type
- Single Family
Est. Annual Taxes
- $4,251
Year Built
- Built in 2018
Lot Details
- 6,778 Sq Ft Lot
- Partially Fenced Property
- Sprinkler System
HOA Fees
- $147 Monthly HOA Fees
Parking
- 2 Car Attached Garage
Home Design
- Wood Frame Construction
- Composition Roof
Interior Spaces
- 2,614 Sq Ft Home
- 2-Story Property
- Open Floorplan
- Gas Fireplace
- Window Treatments
- Home Office
- Loft
- Unfinished Basement
Kitchen
- Gas Oven or Range
- Microwave
- Dishwasher
- Kitchen Island
- Disposal
Flooring
- Wood
- Carpet
Bedrooms and Bathrooms
- 3 Bedrooms
- Main Floor Bedroom
- Walk-In Closet
- Primary Bathroom is a Full Bathroom
- Primary bathroom on main floor
Laundry
- Laundry on main level
- Dryer
- Washer
Outdoor Features
- Spa
- Patio
- Exterior Lighting
Schools
- Bacon Elementary School
- Preston Middle School
- Fossil Ridge High School
Utilities
- Forced Air Heating and Cooling System
- High Speed Internet
- Satellite Dish
- Cable TV Available
Listing and Financial Details
- Assessor Parcel Number R1656777
Community Details
Overview
- Association fees include common amenities, trash
- Kechter Farm Subdivision
Amenities
- Clubhouse
Recreation
- Community Playground
- Fitness Center
- Community Pool
Map
Home Values in the Area
Average Home Value in this Area
Tax History
| Year | Tax Paid | Tax Assessment Tax Assessment Total Assessment is a certain percentage of the fair market value that is determined by local assessors to be the total taxable value of land and additions on the property. | Land | Improvement |
|---|---|---|---|---|
| 2025 | $4,251 | $49,346 | $12,094 | $37,252 |
| 2024 | $4,251 | $49,346 | $12,094 | $37,252 |
| 2022 | $3,769 | $39,094 | $9,278 | $29,816 |
| 2021 | $3,811 | $40,219 | $9,545 | $30,674 |
| 2020 | $3,474 | $36,351 | $9,438 | $26,913 |
| 2019 | $3,487 | $36,351 | $9,438 | $26,913 |
| 2018 | $1,257 | $13,493 | $8,914 | $4,579 |
| 2017 | $1,454 | $15,660 | $15,660 | $0 |
| 2016 | $1,161 | $12,441 | $12,441 | $0 |
| 2015 | $510 | $5,500 | $5,500 | $0 |
Property History
| Date | Event | Price | Change | Sq Ft Price |
|---|---|---|---|---|
| 03/11/2025 03/11/25 | Price Changed | $675,000 | -1.5% | $258 / Sq Ft |
| 01/09/2025 01/09/25 | For Sale | $685,000 | -- | $262 / Sq Ft |
Deed History
| Date | Type | Sale Price | Title Company |
|---|---|---|---|
| Special Warranty Deed | $500,419 | None Available |
Mortgage History
| Date | Status | Loan Amount | Loan Type |
|---|---|---|---|
| Open | $400,300 | New Conventional | |
| Previous Owner | $350,000 | New Conventional |
Similar Homes in Fort Collins, CO
Source: IRES MLS
MLS Number: 1024252
APN: 86084-21-020
- 3045 E Trilby Rd Unit B-7
- 3173 Kingfisher Ct
- 6103 Eagle Roost Dr
- 6582 Rookery Rd
- 6020 Fall Harvest Way
- 5850 Dripping Rock Ln Unit F201
- 5850 Dripping Rock Ln
- 5850 Dripping Rock Ln Unit D-103
- 6102 Estuary Ct
- 6015 Sapling Ct
- 5945 Sapling St
- 2615 Hawks Perch Ct
- 6309 Fall Harvest Way
- 5702 Falling Water Dr
- 5615 Evening Primrose Ln
- 2538 Owl Creek Dr
- 3321 Muskrat Creek Dr
- 2433 Owens Ave Unit 104
- 5550 Corbett Dr Unit A6
- 3051 Sage Creek Rd Unit C18
