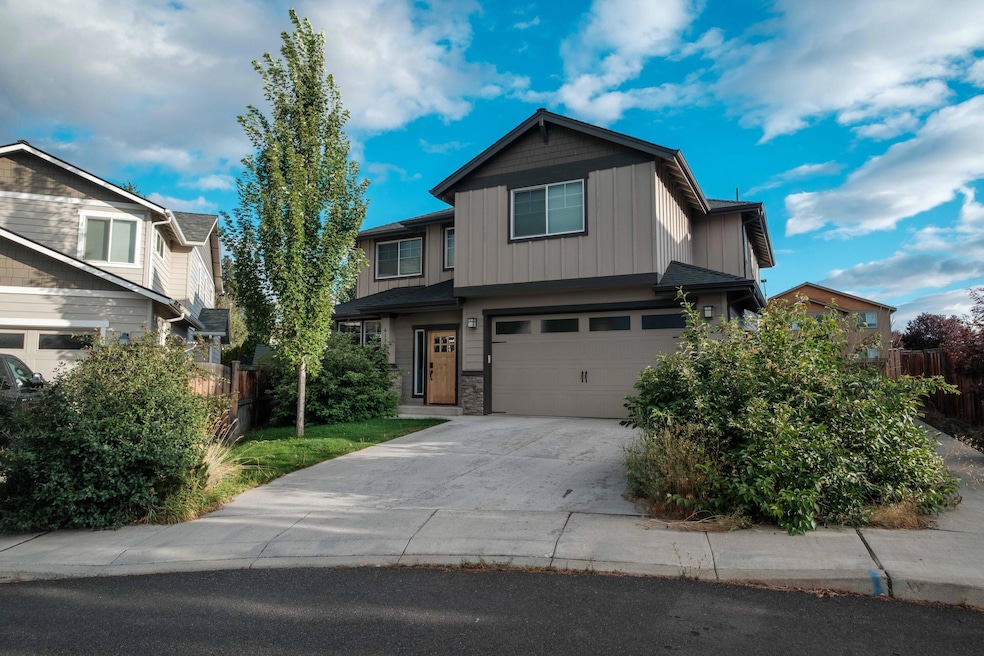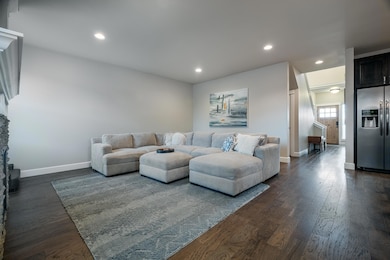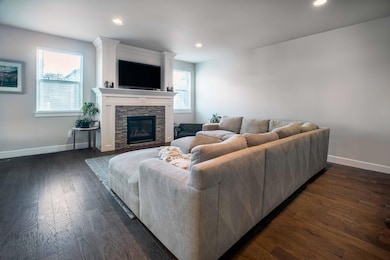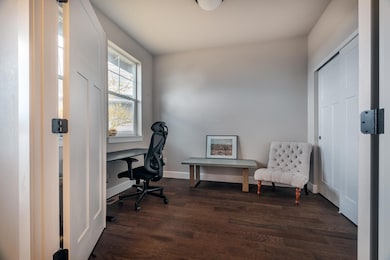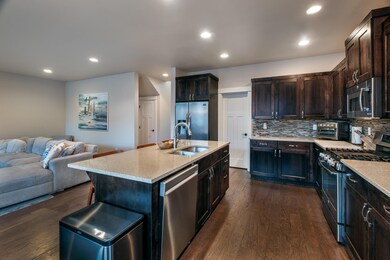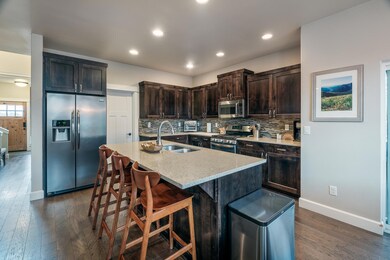
61380 Sunbrook Dr Bend, OR 97702
Southern Crossing NeighborhoodEstimated payment $4,519/month
Highlights
- Northwest Architecture
- Wood Flooring
- Great Room with Fireplace
- Pine Ridge Elementary School Rated A-
- Bonus Room
- Solid Surface Countertops
About This Home
4% Assumable Loan please reach out for more information. Nestled in a fantastic neighborhood this stunning family home offers the perfect blend of comfort and functionality. Just steps from Old Mill, this spacious residence boasts an impressive 4 bedrooms and 2.5 baths with an intelligently designed floor plan. The first floor features an inviting open great room, seamlessly connecting dining, kitchen, and living spaces, complemented by a convenient home office and half bath. Beautiful granite countertops and stainless steel appliances create a dream kitchen. Upstairs, a thoughtfully arranged layout includes three bedrooms, a secondary living area, and a luxurious primary suite with a full bath. The home's tandem garage provides parking for three vehicles, while the fully fenced backyard offers a private outdoor retreat perfect for family gatherings and relaxation. This move-in ready home combines modern finishes, functional design, and a prime location - a true gem in the community.
Open House Schedule
-
Saturday, April 26, 20253:00 to 5:00 pm4/26/2025 3:00:00 PM +00:004/26/2025 5:00:00 PM +00:00Add to Calendar
Home Details
Home Type
- Single Family
Est. Annual Taxes
- $4,670
Year Built
- Built in 2016
Lot Details
- 4,792 Sq Ft Lot
- Fenced
- Drip System Landscaping
- Level Lot
- Front and Back Yard Sprinklers
- Property is zoned RS, RS
Parking
- 3 Car Attached Garage
- Tandem Parking
- Garage Door Opener
- Driveway
Home Design
- Northwest Architecture
- Stem Wall Foundation
- Frame Construction
- Composition Roof
Interior Spaces
- 2,322 Sq Ft Home
- 2-Story Property
- Gas Fireplace
- Double Pane Windows
- Great Room with Fireplace
- Home Office
- Bonus Room
- Neighborhood Views
- Laundry Room
Kitchen
- Eat-In Kitchen
- Range
- Microwave
- Dishwasher
- Kitchen Island
- Solid Surface Countertops
- Disposal
Flooring
- Wood
- Carpet
- Laminate
- Tile
Bedrooms and Bathrooms
- 4 Bedrooms
- Linen Closet
- Walk-In Closet
- Double Vanity
- Bathtub with Shower
Eco-Friendly Details
- Sprinklers on Timer
Schools
- Pine Ridge Elementary School
- Cascade Middle School
- Bend Sr High School
Utilities
- Forced Air Heating and Cooling System
- Heating System Uses Natural Gas
- Natural Gas Connected
- Water Heater
- Phone Available
- Cable TV Available
Community Details
- No Home Owners Association
- Built by Pacific Home Builder
- Alpenglow Estates S Subdivision
Listing and Financial Details
- Tax Lot 6
- Assessor Parcel Number 270130
Map
Home Values in the Area
Average Home Value in this Area
Tax History
| Year | Tax Paid | Tax Assessment Tax Assessment Total Assessment is a certain percentage of the fair market value that is determined by local assessors to be the total taxable value of land and additions on the property. | Land | Improvement |
|---|---|---|---|---|
| 2024 | $4,670 | $278,890 | -- | -- |
| 2023 | $4,329 | $270,770 | $0 | $0 |
| 2022 | $4,039 | $255,240 | $0 | $0 |
| 2021 | $4,045 | $247,810 | $0 | $0 |
| 2020 | $3,837 | $247,810 | $0 | $0 |
| 2019 | $3,731 | $240,600 | $0 | $0 |
| 2018 | $3,625 | $233,600 | $0 | $0 |
| 2017 | $3,519 | $226,800 | $0 | $0 |
| 2016 | $733 | $48,120 | $0 | $0 |
| 2015 | $713 | $46,720 | $0 | $0 |
| 2014 | $60 | $3,924 | $0 | $0 |
Property History
| Date | Event | Price | Change | Sq Ft Price |
|---|---|---|---|---|
| 04/17/2025 04/17/25 | Price Changed | $740,000 | -3.3% | $319 / Sq Ft |
| 03/29/2025 03/29/25 | For Sale | $765,000 | 0.0% | $329 / Sq Ft |
| 03/23/2025 03/23/25 | Pending | -- | -- | -- |
| 02/20/2025 02/20/25 | For Sale | $765,000 | +4.1% | $329 / Sq Ft |
| 03/24/2022 03/24/22 | Sold | $735,000 | +6.7% | $317 / Sq Ft |
| 02/02/2022 02/02/22 | Pending | -- | -- | -- |
| 06/17/2021 06/17/21 | For Sale | $689,000 | +72.7% | $297 / Sq Ft |
| 12/22/2016 12/22/16 | Sold | $399,000 | -7.2% | $172 / Sq Ft |
| 11/09/2016 11/09/16 | Pending | -- | -- | -- |
| 04/08/2016 04/08/16 | For Sale | $430,000 | -- | $185 / Sq Ft |
Deed History
| Date | Type | Sale Price | Title Company |
|---|---|---|---|
| Warranty Deed | $735,000 | First American Title | |
| Warranty Deed | $399,000 | First American Title | |
| Warranty Deed | $87,500 | Western Title & Escrow |
Mortgage History
| Date | Status | Loan Amount | Loan Type |
|---|---|---|---|
| Open | $735,000 | VA | |
| Previous Owner | $120,000 | Credit Line Revolving | |
| Previous Owner | $361,000 | New Conventional | |
| Previous Owner | $379,050 | New Conventional | |
| Previous Owner | $275,750 | Commercial | |
| Previous Owner | $43,750 | Purchase Money Mortgage | |
| Previous Owner | $43,750 | Unknown |
Similar Homes in Bend, OR
Source: Central Oregon Association of REALTORS®
MLS Number: 220196052
APN: 270130
- 20085 Sally Ct
- 61368 Sally Ln
- 61369 Elkhorn St
- 20060 Mount Hope Ln
- 19975 Rock Bluff Cir
- 20231 Merriewood Ln
- 20079 Elizabeth Ln
- 19957 Brass Dr
- 19943 Cliffrose Dr
- 60893 SE Barstow Place
- 20041 Voltera Place
- 19982 Voltera Place
- 19858 Powers Rd
- 20051 Sorrento Place
- 61310 Parrell Rd Unit 26
- 0 Pinebrook Blvd
- 61241 SE Brock Ln
- 61292 Parrell Rd Unit 30
- 20277 Knightsbridge Place Unit Lol 28
- 327 SW Garfield Ave
