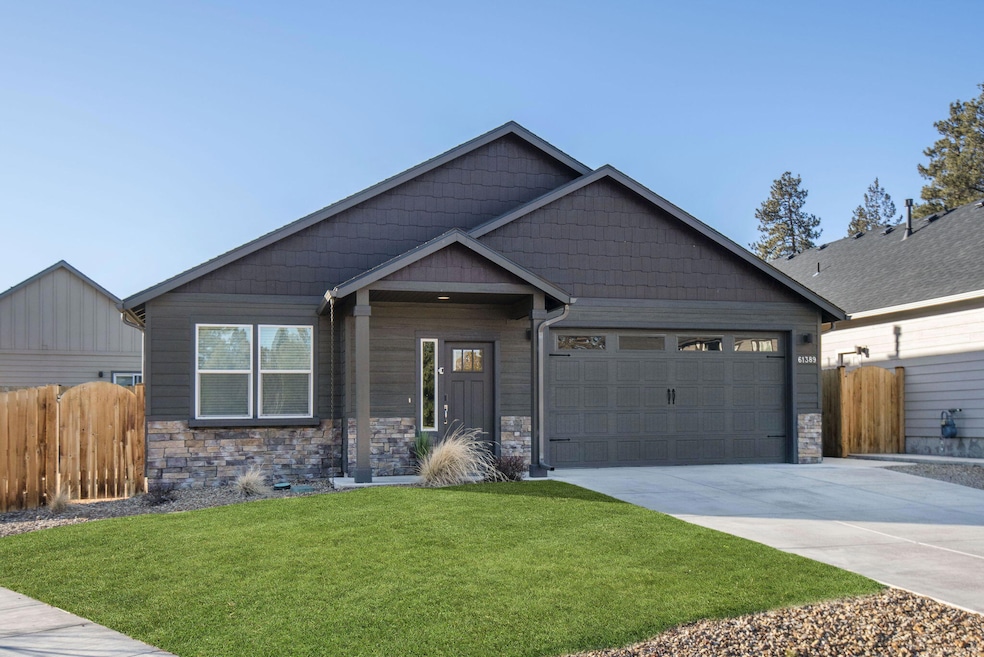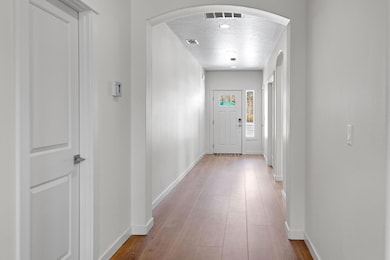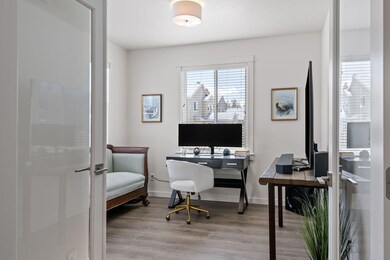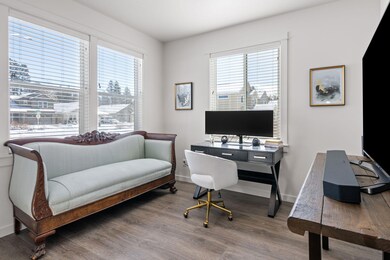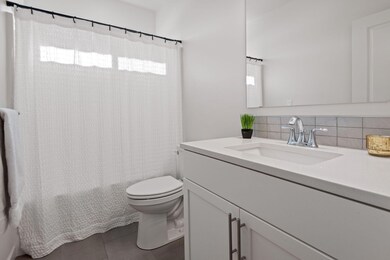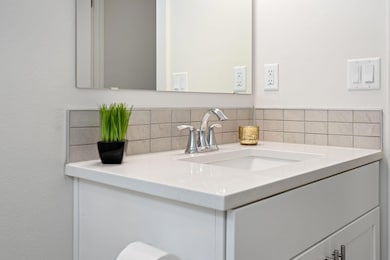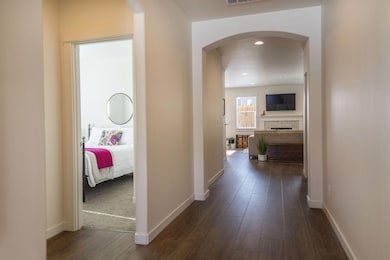
61389 SE Preston St Bend, OR 97702
Old Farm District NeighborhoodEstimated payment $3,938/month
Highlights
- Open Floorplan
- Corner Lot
- Neighborhood Views
- Northwest Architecture
- No HOA
- 2 Car Attached Garage
About This Home
This lightly lived-in, single-level home seamlessly blends comfort and functionality with its inviting open floor plan. The thoughtfully designed kitchen is a chef's delight, featuring sleek stainless steel appliances, abundant counter space, ample cupboard storage, and a convenient breakfast bar—perfect for casual meals or entertaining guests. The expansive living room flows effortlessly into the adjoining dining area, creating a warm and welcoming atmosphere for gatherings.Retreat to the spacious and private primary suite, a true sanctuary complete with a spa-like ensuite boasting dual vanities, a luxurious soaking tub, and an oversized walk-in closet. Two additional well-appointed bedrooms provide versatility, with one offering the flexibility to be transformed into a home office or den to suit your needs. A second full bathroom ensures convenience for family and guests alike. Nestled in a desirable location, this home offers both style and practicality in a well-designed home.
Home Details
Home Type
- Single Family
Est. Annual Taxes
- $3,789
Year Built
- Built in 2020
Lot Details
- 6,098 Sq Ft Lot
- Fenced
- Landscaped
- Corner Lot
- Level Lot
- Front and Back Yard Sprinklers
- Sprinklers on Timer
- Property is zoned RS, RS
Parking
- 2 Car Attached Garage
- Garage Door Opener
- Driveway
Home Design
- Northwest Architecture
- Traditional Architecture
- Cottage
- Stem Wall Foundation
- Frame Construction
- Composition Roof
Interior Spaces
- 1,583 Sq Ft Home
- 1-Story Property
- Open Floorplan
- Gas Fireplace
- Double Pane Windows
- Vinyl Clad Windows
- Living Room with Fireplace
- Neighborhood Views
Kitchen
- Eat-In Kitchen
- Breakfast Bar
- Oven
- Range
- Microwave
- Dishwasher
- Disposal
Flooring
- Carpet
- Laminate
Bedrooms and Bathrooms
- 3 Bedrooms
- Walk-In Closet
- 2 Full Bathrooms
- Double Vanity
- Soaking Tub
- Bathtub with Shower
- Bathtub Includes Tile Surround
Laundry
- Laundry Room
- Dryer
- Washer
Home Security
- Surveillance System
- Smart Locks
- Carbon Monoxide Detectors
- Fire and Smoke Detector
Outdoor Features
- Patio
Schools
- R E Jewell Elementary School
- High Desert Middle School
- Caldera High School
Utilities
- Forced Air Heating and Cooling System
- Heating System Uses Natural Gas
- Power Generator
- Natural Gas Connected
- Water Heater
- Fiber Optics Available
- Phone Available
- Cable TV Available
Community Details
- No Home Owners Association
- Arena Acres Phase 1 Subdivision
- The community has rules related to covenants, conditions, and restrictions
Listing and Financial Details
- Tax Lot 181209CB05700
- Assessor Parcel Number 281040
Map
Home Values in the Area
Average Home Value in this Area
Tax History
| Year | Tax Paid | Tax Assessment Tax Assessment Total Assessment is a certain percentage of the fair market value that is determined by local assessors to be the total taxable value of land and additions on the property. | Land | Improvement |
|---|---|---|---|---|
| 2024 | $3,789 | $226,270 | -- | -- |
| 2023 | $3,512 | $219,680 | $0 | $0 |
| 2022 | $3,277 | $207,080 | $0 | $0 |
| 2021 | $3,282 | $6,981 | $0 | $0 |
| 2020 | $108 | $6,981 | $0 | $0 |
Property History
| Date | Event | Price | Change | Sq Ft Price |
|---|---|---|---|---|
| 04/01/2025 04/01/25 | Pending | -- | -- | -- |
| 03/18/2025 03/18/25 | Price Changed | $649,000 | -3.0% | $410 / Sq Ft |
| 02/15/2025 02/15/25 | For Sale | $669,000 | +52.3% | $423 / Sq Ft |
| 01/06/2021 01/06/21 | Sold | $439,166 | 0.0% | $279 / Sq Ft |
| 11/10/2020 11/10/20 | Pending | -- | -- | -- |
| 11/10/2020 11/10/20 | For Sale | $439,166 | -- | $279 / Sq Ft |
Deed History
| Date | Type | Sale Price | Title Company |
|---|---|---|---|
| Warranty Deed | $439,166 | Amerititle |
Similar Homes in Bend, OR
Source: Southern Oregon MLS
MLS Number: 220195917
APN: 281040
- 20392 Lois Way
- 20372 Sonata Way
- 61416 SE Lana Way
- 20341 SE Elaine Ln
- 20517 Dylan Loop
- 61349 Larry St
- 20560 Kira Dr Unit 371
- 61467 Kobe St Unit 344
- 20463 Klahani Dr
- 61531 SE Jennifer Ln Unit 1 & 2
- 61475 Kobe St Unit 342
- 20572 Kira Dr Unit 369
- 20289 Knightsbridge Place
- 20588 Kira Dr Unit 365
- 20609 SE Gemstone Ave Unit 131
- 20599 Kira Dr Unit 382
- 20603 Kira Dr Unit 383
- 20277 Knightsbridge Place Unit Lol 28
- 61538 Brosterhous Rd
- 20624 Rolen Ave
