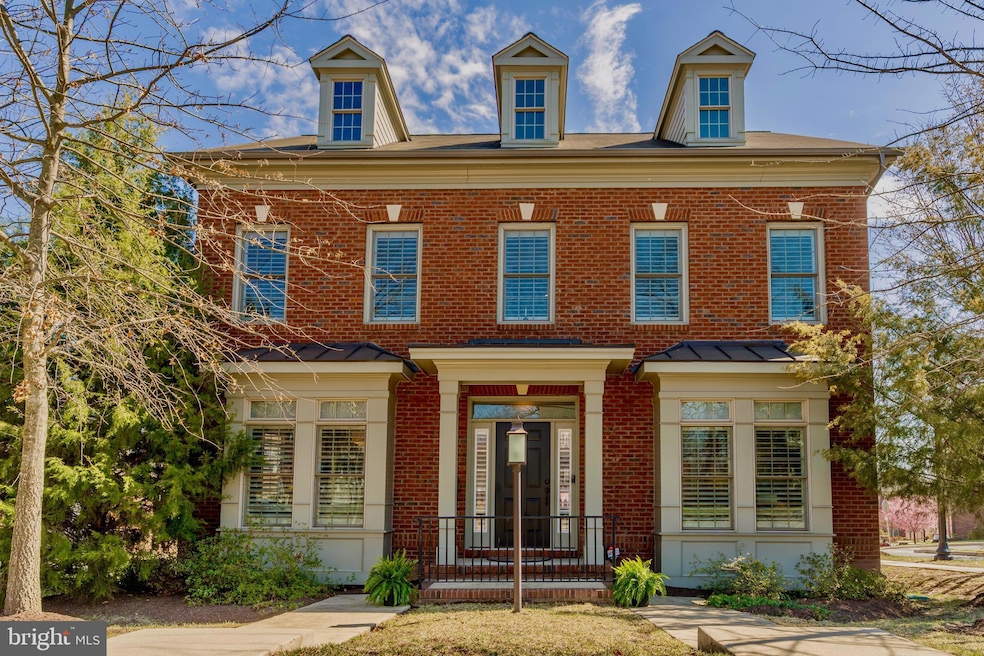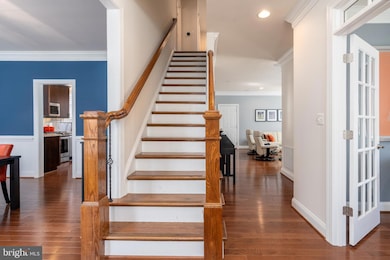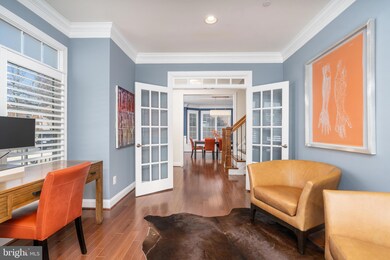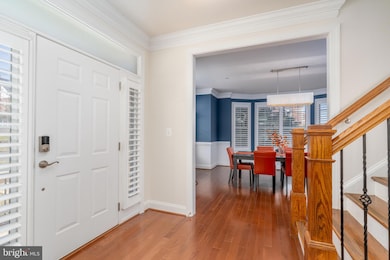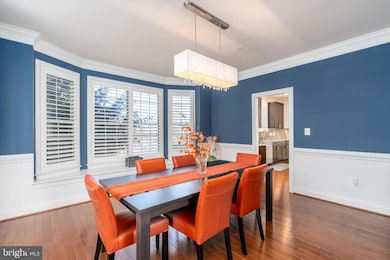
6139 Sligo Mill Rd NE Washington, DC 20011
Lamond Riggs NeighborhoodEstimated payment $7,636/month
Highlights
- Eat-In Gourmet Kitchen
- 0.19 Acre Lot
- Federal Architecture
- Panoramic View
- Open Floorplan
- Engineered Wood Flooring
About This Home
WELCOME TO “THE HAMPSHIRE’S,” A BOUTIQUE COLLECTION OF SINGLE FAMILY HOMES AND TOWNHOMES BY COMSTOCK HOMES. BUILT NEW IN 2013, 6139 SLIGO MILL ROAD IS IDEALLY SITED ON THE LARGEST LOT IN THE DEVELOPMENT. FEATURING A DESIRABLE, CORNER LOCATION DRENCHED IN NATURAL SUNLIGHT FROM ALL DIRECTIONS, THIS HOME OFFERS FRONT & SIDE YARDS, IN ADDITION TO A SIZABLE, FENCED REAR TERRACE & GARDEN. NESTLED BEHIND THE HANDSOME FEDERAL FACADE, THIS INVITING HOME OFFERS AN OPEN FLOORPLAN WITH CENTER HALL ENTRY FOYER ADJOINED ON EITHER SIDE BY A FORMAL DINING ROOM AND HOME OFFICE. THE GREAT ROOM AT THE REAR OFFERS THE BEST IN CONTEMPORARY LIVING, WITH A TRUE CHEF’S KITCHEN WITH GAS RANGE, STAINLESS STEEL APPLIANCES, AND SPACIOUS CENTER ISLAND WITH GRANITE COUNTERS; THE ADJOINING LIVING/FAMILY ROOM IS CENTERED AROUND A GAS FIREPLACE. THE SECOND FLOOR OFFERS FOUR LARGE BEDROOMS AND THREE LUXURIOUS BATHS, INCLUDING A DRAMATIC PRIMARY SUITE WITH CATHEDRAL CEILING, WALK-IN CLOSETS AND ENORMOUS, SPA-LIKE BATH WITH SOAKING TUB. A SEPERATE LAUNDRY ROOM, AND DOUBLE FRENCH DOORS WITH ADJOINING SUN TERRACE COMPLETE THE PRIMARY SUITE. THE FINISHED THIRD FLOOR IS IDEALLY SUITED TO A FAMILY OR MEDIA ROOM, AS WELL AS A HOME GYM. ADDITIONAL FEATURES INCLUDE A REAR FENCED TERRACE & GARDEN, SUNDECK ADJOINING THE PRIMARY SUITE, AND A SPACIOUS TWO-CAR GARAGE WITH TWO ADDITIONAL OFF-STREET DRIVEWAY PARKING SPACES. THE HAMPSHIRE'S WERE CONSTRUCTED AROUND A VILLAGE GREEN AREA, FEATURING AN INVITING LANDSCAPED OPEN SPACE. CONVENIENTLY LOCATED WITHIN CLOSE PROXIMITY TO THE CAPITAL BELTWAY, AS WELL AS TWO METRO STATIONS, THIS SPECTACULAR PROPERTY IS NOT TO BE MISSED!
Home Details
Home Type
- Single Family
Est. Annual Taxes
- $9,190
Year Built
- Built in 2013
Lot Details
- 8,444 Sq Ft Lot
- Privacy Fence
- Wood Fence
- Landscaped
- Corner Lot
- Level Lot
- Open Lot
- Sprinkler System
- Back Yard Fenced and Front Yard
- Property is in excellent condition
HOA Fees
- $200 Monthly HOA Fees
Parking
- 2 Car Attached Garage
- 2 Driveway Spaces
- Oversized Parking
- Parking Storage or Cabinetry
- Rear-Facing Garage
- Garage Door Opener
- Secure Parking
Home Design
- Federal Architecture
- Brick Exterior Construction
- Pitched Roof
- Asphalt Roof
- Cement Siding
Interior Spaces
- 2,816 Sq Ft Home
- Property has 3 Levels
- Open Floorplan
- Built-In Features
- High Ceiling
- Ceiling Fan
- Recessed Lighting
- Fireplace With Glass Doors
- Fireplace Mantel
- Gas Fireplace
- Window Treatments
- Family Room Off Kitchen
- Combination Kitchen and Living
- Formal Dining Room
- Panoramic Views
Kitchen
- Eat-In Gourmet Kitchen
- Breakfast Area or Nook
- Gas Oven or Range
- Built-In Range
- Range Hood
- Stainless Steel Appliances
- Kitchen Island
- Upgraded Countertops
Flooring
- Engineered Wood
- Carpet
Bedrooms and Bathrooms
- 4 Bedrooms
- Walk-In Closet
- Hydromassage or Jetted Bathtub
- Walk-in Shower
Laundry
- Dryer
- Washer
Home Security
- Alarm System
- Fire Sprinkler System
Eco-Friendly Details
- Energy-Efficient Appliances
- Energy-Efficient Windows
Outdoor Features
- Balcony
- Enclosed patio or porch
- Terrace
Utilities
- Forced Air Zoned Heating and Cooling System
- Heat Pump System
- Natural Gas Water Heater
- Private Sewer
Community Details
- Association fees include lawn care front, lawn care rear, lawn care side, lawn maintenance, snow removal
- The Hampshires HOA
- Built by COMSTOCK HOMES
- Takoma Subdivision, The Wittmore Floorplan
- Property Manager
Listing and Financial Details
- Tax Lot 67
- Assessor Parcel Number 3719//0067
Map
Home Values in the Area
Average Home Value in this Area
Tax History
| Year | Tax Paid | Tax Assessment Tax Assessment Total Assessment is a certain percentage of the fair market value that is determined by local assessors to be the total taxable value of land and additions on the property. | Land | Improvement |
|---|---|---|---|---|
| 2024 | $9,190 | $1,183,390 | $571,320 | $612,070 |
| 2023 | $8,411 | $1,097,630 | $539,320 | $558,310 |
| 2022 | $7,688 | $996,900 | $483,760 | $513,140 |
| 2021 | $7,397 | $959,890 | $476,660 | $483,230 |
| 2020 | $7,334 | $938,480 | $479,280 | $459,200 |
| 2019 | $6,978 | $895,780 | $443,310 | $452,470 |
| 2018 | $6,801 | $873,470 | $0 | $0 |
| 2017 | $6,339 | $818,240 | $0 | $0 |
| 2016 | $6,550 | $842,320 | $0 | $0 |
| 2015 | $6,437 | $828,660 | $0 | $0 |
| 2014 | $5,271 | $820,620 | $0 | $0 |
Property History
| Date | Event | Price | Change | Sq Ft Price |
|---|---|---|---|---|
| 04/21/2025 04/21/25 | For Sale | $1,145,000 | -4.2% | $407 / Sq Ft |
| 03/26/2025 03/26/25 | For Sale | $1,195,000 | -- | $424 / Sq Ft |
Deed History
| Date | Type | Sale Price | Title Company |
|---|---|---|---|
| Warranty Deed | $747,687 | -- |
Mortgage History
| Date | Status | Loan Amount | Loan Type |
|---|---|---|---|
| Open | $500,000 | New Conventional | |
| Previous Owner | $3,000,000 | Stand Alone Refi Refinance Of Original Loan |
Similar Homes in the area
Source: Bright MLS
MLS Number: DCDC2192152
APN: 3719-0067
- 165 Concord Place NE
- 6111 New Hampshire Ave NE
- 6114 1st Place NE
- 315 Quackenbos St NE
- 6421 5th Ave
- 408 Peabody St NE
- 424 Peabody St NE
- 6506 Westmoreland Ave
- 5715 Chillum Place NE
- 6405 Allegheny Ave
- 5713 Chillum Place NE
- 6427 Orchard Ave
- 6503 Kansas Ln
- 6021 N Dakota Ave NW
- 0 Peabody St NE Unit DCDC2149022
- 6505 Kansas Ln
- 6413 Allegheny Ave
- 77 Underwood St NW
- 18 Van Buren St NW
- 542 Riggs Rd NE
