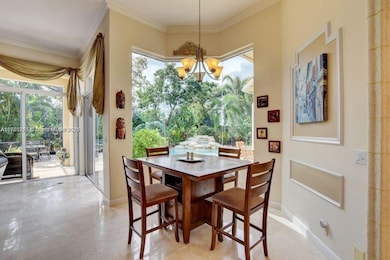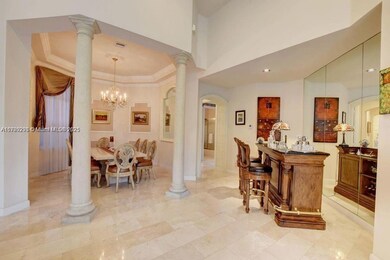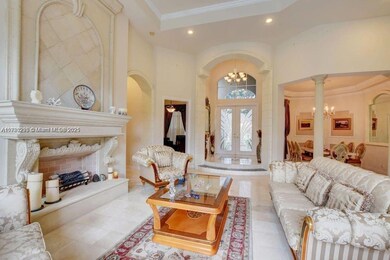
6139 Via Venetia S Delray Beach, FL 33484
Estimated payment $14,165/month
Highlights
- Heated In Ground Pool
- Gated Community
- Clubhouse
- Spanish River Community High School Rated A+
- Home fronts a canal
- Vaulted Ceiling
About This Home
Stunning 4 Bedroom 4.5 Bath two story Luxury Home in exclusive Mizner's Preserve (Non Mandatory Club Membership) Situated on a lush, private, tropical lot, waterfront on a canal. You are greeted with a soaring two story entrance w/ gorgeous marble floors, dramatic faux fireplace with high tray ceilings, crown moldings, and endless upgrades, including regal arches, w/ stone moldings, entertainer's bar area, plus stately columns opening to formal dining room. Large eat-in kitchen w/ granite countertops, SS appliances, w/ beautiful breakfast nook. Total of 4 bedrooms, plus a convenient first floor office and large Master Owners Suite. Upstairs 2 bedrooms w/ hardwood floors and great den space. Resort style pool w/ waterfall. 3 Car garage designed by Premier Garage Systems, under A/C.
Home Details
Home Type
- Single Family
Est. Annual Taxes
- $16,460
Year Built
- Built in 2000
Lot Details
- 9,750 Sq Ft Lot
- 75 Ft Wide Lot
- Home fronts a canal
- North Facing Home
- Fenced
- Property is zoned PUD
HOA Fees
- $430 Monthly HOA Fees
Parking
- 3 Car Attached Garage
- Automatic Garage Door Opener
- Driveway
- Paver Block
- Open Parking
Home Design
- Barrel Roof Shape
- Tile Roof
- Concrete Block And Stucco Construction
Interior Spaces
- 3,975 Sq Ft Home
- 2-Story Property
- Built-In Features
- Vaulted Ceiling
- Ceiling Fan
- Paddle Fans
- Decorative Fireplace
- Entrance Foyer
- Family Room
- Den
- Storage Room
- Canal Views
Kitchen
- Built-In Self-Cleaning Oven
- Electric Range
- Ice Maker
- Dishwasher
- Trash Compactor
- Disposal
Flooring
- Wood
- Marble
Bedrooms and Bathrooms
- 4 Bedrooms
- Primary Bedroom on Main
- Split Bedroom Floorplan
- Walk-In Closet
Laundry
- Laundry in Utility Room
- Dryer
- Washer
Home Security
- Security System Owned
- High Impact Door
- Fire and Smoke Detector
- Fire Sprinkler System
Outdoor Features
- Heated In Ground Pool
- Canal Width 1-80 Feet
- Exterior Lighting
Schools
- Morikami Park Elementary School
- Omni Middle School
- Spanish River Community High School
Utilities
- Central Heating and Cooling System
- Electric Water Heater
Listing and Financial Details
- Assessor Parcel Number 00424627170001620
Community Details
Overview
- Mizner's Preserve,Mizners Preserve Subdivision
Recreation
- Community Pool
Additional Features
- Clubhouse
- Gated Community
Map
Home Values in the Area
Average Home Value in this Area
Tax History
| Year | Tax Paid | Tax Assessment Tax Assessment Total Assessment is a certain percentage of the fair market value that is determined by local assessors to be the total taxable value of land and additions on the property. | Land | Improvement |
|---|---|---|---|---|
| 2024 | $21,596 | $1,299,213 | -- | -- |
| 2023 | $18,148 | $935,908 | $359,400 | $939,813 |
| 2022 | $16,460 | $850,825 | $0 | $0 |
| 2021 | $14,128 | $815,485 | $220,000 | $595,485 |
| 2020 | $12,727 | $703,161 | $187,000 | $516,161 |
| 2019 | $12,238 | $666,966 | $167,200 | $499,766 |
| 2018 | $12,431 | $718,585 | $221,657 | $496,928 |
| 2017 | $11,307 | $625,070 | $196,156 | $428,914 |
| 2016 | $13,037 | $704,760 | $0 | $0 |
| 2015 | $13,591 | $711,525 | $0 | $0 |
| 2014 | $13,493 | $683,903 | $0 | $0 |
Property History
| Date | Event | Price | Change | Sq Ft Price |
|---|---|---|---|---|
| 01/08/2025 01/08/25 | For Sale | $2,215,000 | -- | $557 / Sq Ft |
Deed History
| Date | Type | Sale Price | Title Company |
|---|---|---|---|
| Warranty Deed | -- | None Listed On Document | |
| Warranty Deed | $730,000 | Attorney | |
| Interfamily Deed Transfer | $275,000 | None Available | |
| Deed | $502,700 | -- |
Mortgage History
| Date | Status | Loan Amount | Loan Type |
|---|---|---|---|
| Previous Owner | $25,000 | Unknown | |
| Previous Owner | $50,000 | Stand Alone Second | |
| Previous Owner | $417,000 | New Conventional | |
| Previous Owner | $549,744 | Seller Take Back | |
| Previous Owner | $550,000 | Stand Alone First | |
| Previous Owner | $148,250 | New Conventional | |
| Previous Owner | $387,000 | Credit Line Revolving |
Similar Homes in Delray Beach, FL
Source: MIAMI REALTORS® MLS
MLS Number: A11720293
APN: 00-42-46-27-17-000-1620
- 6380 Dorsay Ct
- 6362 Via Venetia N
- 5832 Vintage Oaks Cir
- 5840 Vintage Oaks Cir
- 5848 Vintage Oaks Cir
- 16890 Colchester Ct
- 16589 Senterra Dr
- 16081 Poppyseed Cir Unit 2107
- 6231 San Michel Way
- 16837 Isle of Palms Dr Unit B
- 16251 Bristol Pointe Dr
- 6369 San Michel Way
- 16873 Isle of Palms Dr Unit C
- 6346 San Michel Way
- 5665 Via de La Plata Cir
- 199 Flanders E
- 163 Flanders D
- 6815 Royal Orchid Cir
- 192 Flanders D
- 193 Flanders E Unit 1930






