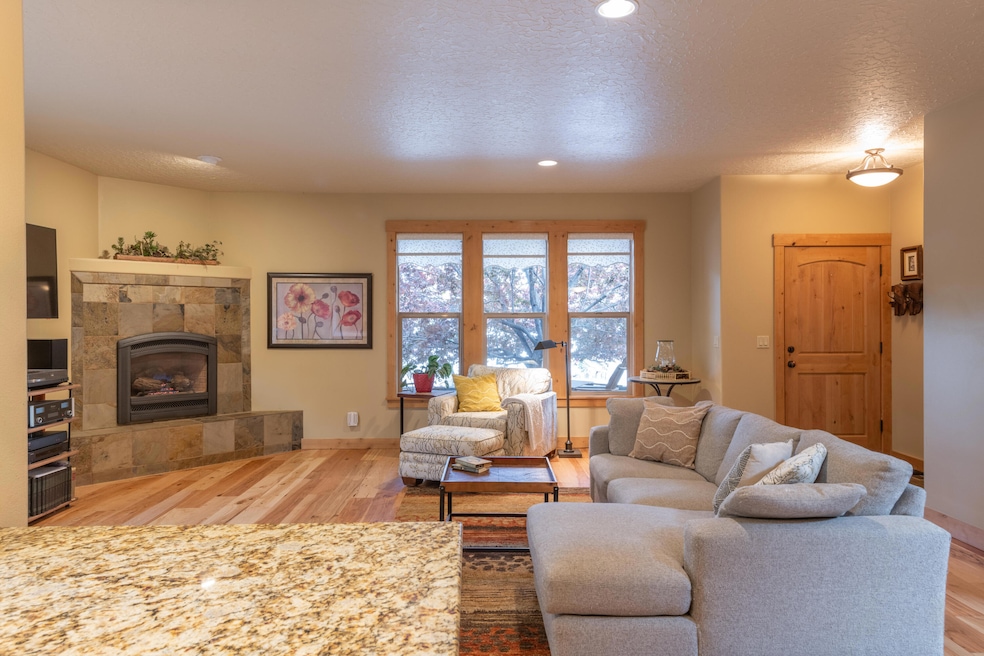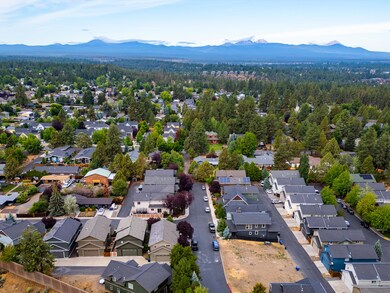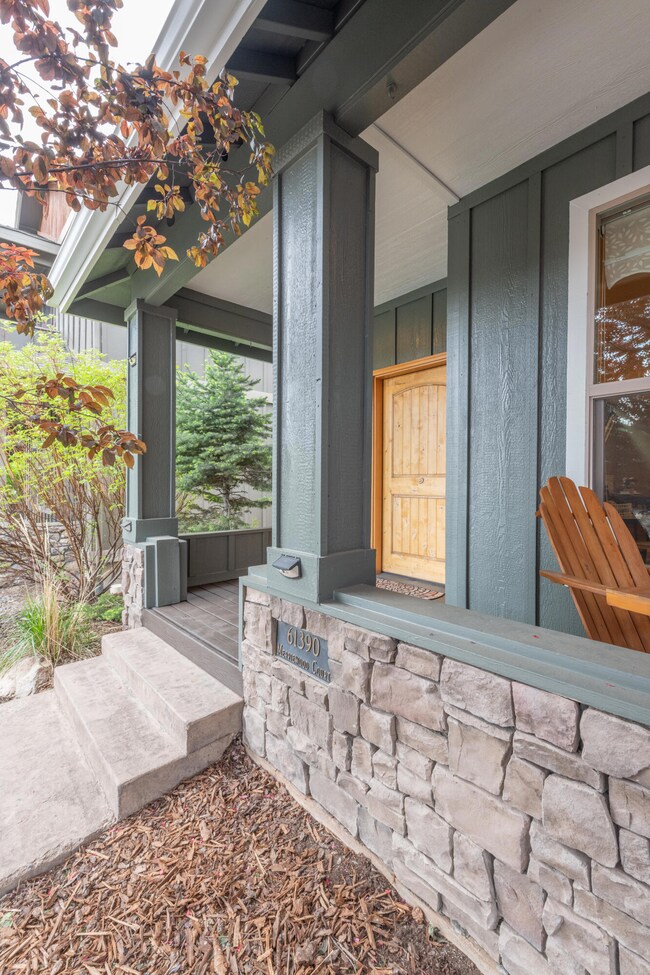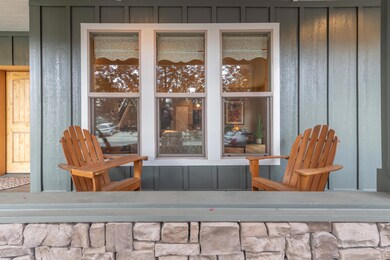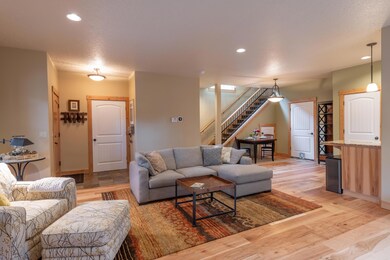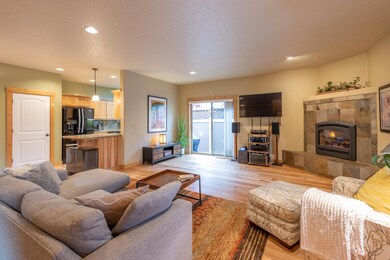
61390 Merriewood Ct Bend, OR 97702
Southern Crossing NeighborhoodHighlights
- Craftsman Architecture
- Home Energy Score
- Territorial View
- Pine Ridge Elementary School Rated A-
- Deck
- 2 Car Attached Garage
About This Home
As of December 2024Tucked on a quaint cul-de-sac with excellent proximity to the Old Mill, this freshly painted, efficient two-story home is as inviting as it is low-maintenance. Step inside to find a welcoming open floor plan that connects the living room, dining area, and kitchen, creating a cohesive space for quality time. Enjoy the natural light streaming in through large windows, the warmth of the hickory floors, and the ease of maintenance that comes with durable finishes throughout. The kitchen is equipped with modern appliances, ample counter space, and an abundance of storage. In the living space, find a cozy gas fireplace with a beautifully designed hearth and sliding glass doors that lead to a cozy patio. Upstairs, find three bedrooms that offer flexibility for all—the primary suite, especially, is a comfortable retreat with a spacious walk-in closet. Walkable to the heart of the Old Mill for dining, concerts, and river enjoyment, this home and location are an exceptional opportunity.
Last Agent to Sell the Property
Coastal Sotheby's International Realty License #200908074

Last Buyer's Agent
Non Member
No Office
Home Details
Home Type
- Single Family
Est. Annual Taxes
- $3,277
Year Built
- Built in 2006
Lot Details
- 3,485 Sq Ft Lot
- Landscaped
- Property is zoned RM, RM
HOA Fees
- $40 Monthly HOA Fees
Parking
- 2 Car Attached Garage
Home Design
- Craftsman Architecture
- Stem Wall Foundation
- Frame Construction
- Composition Roof
Interior Spaces
- 1,899 Sq Ft Home
- 2-Story Property
- Central Vacuum
- Self Contained Fireplace Unit Or Insert
- Gas Fireplace
- Living Room with Fireplace
- Territorial Views
- Laundry Room
Kitchen
- Eat-In Kitchen
- Oven
- Range
- Dishwasher
Flooring
- Carpet
- Stone
- Vinyl
Bedrooms and Bathrooms
- 3 Bedrooms
- Walk-In Closet
Home Security
- Carbon Monoxide Detectors
- Fire and Smoke Detector
Eco-Friendly Details
- Home Energy Score
Outdoor Features
- Deck
- Patio
Schools
- Pine Ridge Elementary School
- Cascade Middle School
- Bend Sr High School
Utilities
- Forced Air Heating and Cooling System
- Heating System Uses Natural Gas
- Natural Gas Connected
- Private Water Source
- Phone Available
- Cable TV Available
Listing and Financial Details
- Tax Lot 36
- Assessor Parcel Number 250374
Community Details
Overview
- Coulter Subdivision
- On-Site Maintenance
- Maintained Community
- The community has rules related to covenants, conditions, and restrictions, covenants
Recreation
- Snow Removal
Map
Home Values in the Area
Average Home Value in this Area
Property History
| Date | Event | Price | Change | Sq Ft Price |
|---|---|---|---|---|
| 12/19/2024 12/19/24 | Sold | $485,000 | -2.8% | $255 / Sq Ft |
| 11/29/2024 11/29/24 | Pending | -- | -- | -- |
| 11/14/2024 11/14/24 | Price Changed | $499,000 | -4.0% | $263 / Sq Ft |
| 10/15/2024 10/15/24 | Price Changed | $520,000 | -3.7% | $274 / Sq Ft |
| 08/19/2024 08/19/24 | Price Changed | $540,000 | -2.7% | $284 / Sq Ft |
| 07/26/2024 07/26/24 | Price Changed | $555,000 | -3.5% | $292 / Sq Ft |
| 06/26/2024 06/26/24 | Price Changed | $575,000 | -1.7% | $303 / Sq Ft |
| 06/12/2024 06/12/24 | Price Changed | $584,900 | -2.4% | $308 / Sq Ft |
| 05/30/2024 05/30/24 | For Sale | $599,000 | +121.9% | $315 / Sq Ft |
| 05/31/2016 05/31/16 | Sold | $270,000 | -10.0% | $142 / Sq Ft |
| 04/09/2016 04/09/16 | Pending | -- | -- | -- |
| 02/24/2016 02/24/16 | For Sale | $299,900 | -- | $158 / Sq Ft |
Tax History
| Year | Tax Paid | Tax Assessment Tax Assessment Total Assessment is a certain percentage of the fair market value that is determined by local assessors to be the total taxable value of land and additions on the property. | Land | Improvement |
|---|---|---|---|---|
| 2024 | $3,535 | $211,150 | -- | -- |
| 2023 | $3,277 | $205,000 | $0 | $0 |
| 2022 | $3,058 | $193,240 | $0 | $0 |
| 2021 | $3,062 | $187,620 | $0 | $0 |
| 2020 | $2,905 | $187,620 | $0 | $0 |
| 2019 | $2,825 | $182,160 | $0 | $0 |
| 2018 | $2,745 | $176,860 | $0 | $0 |
| 2017 | $2,664 | $171,710 | $0 | $0 |
| 2016 | $2,541 | $166,710 | $0 | $0 |
| 2015 | $2,470 | $161,860 | $0 | $0 |
| 2014 | $2,398 | $157,150 | $0 | $0 |
Mortgage History
| Date | Status | Loan Amount | Loan Type |
|---|---|---|---|
| Previous Owner | $253,750 | VA | |
| Previous Owner | $244,000 | Unknown | |
| Previous Owner | $1,880,000 | Fannie Mae Freddie Mac |
Deed History
| Date | Type | Sale Price | Title Company |
|---|---|---|---|
| Warranty Deed | $485,000 | Western Title | |
| Warranty Deed | $485,000 | Western Title | |
| Personal Reps Deed | $270,000 | First American Title | |
| Warranty Deed | $304,999 | Amerititle | |
| Warranty Deed | $635,000 | Amerititle |
Similar Homes in Bend, OR
Source: Southern Oregon MLS
MLS Number: 220183728
APN: 250374
- 20231 Merriewood Ln
- 20085 Sally Ct
- 61380 Sunbrook Dr
- 61368 Sally Ln
- 61310 Parrell Rd Unit 26
- 20277 Knightsbridge Place Unit Lol 28
- 327 SW Garfield Ave
- 61369 Elkhorn St
- 20060 Mount Hope Ln
- 20289 Knightsbridge Place
- 61292 Parrell Rd Unit 30
- 20079 Elizabeth Ln
- 19975 Rock Bluff Cir
- 61241 SE Brock Ln
- 1217 SW Tanner Ct
- 61416 SE Lana Way
- 20250 Narnia Place
- 20341 SE Elaine Ln
- 20282 Narnia Place
- 20372 Sonata Way
