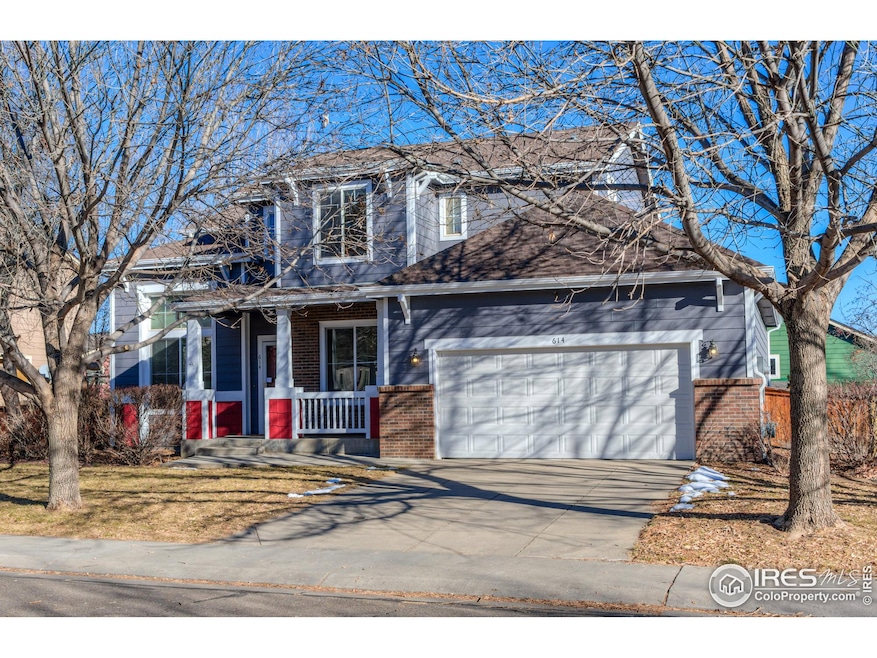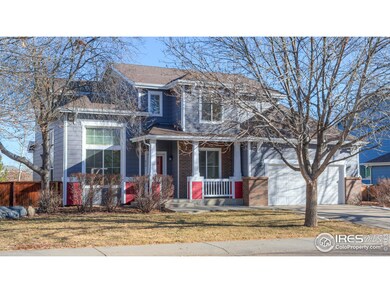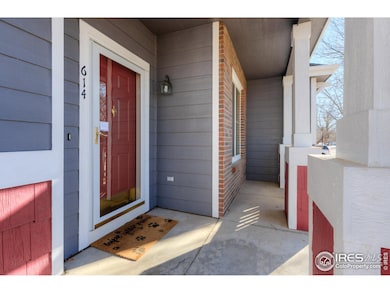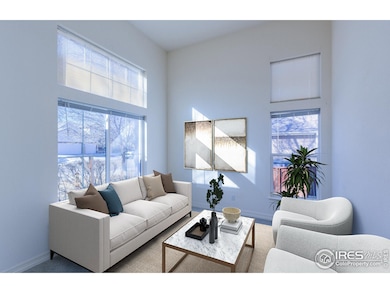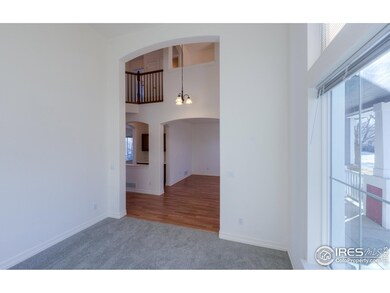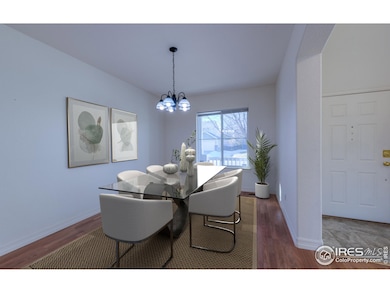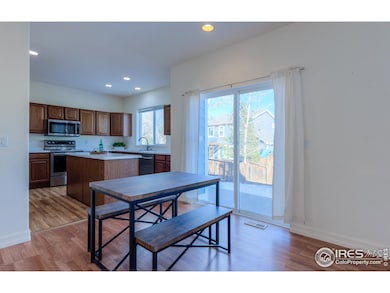
614 Americana Rd Longmont, CO 80504
East Side NeighborhoodHighlights
- City View
- Cathedral Ceiling
- Loft
- Open Floorplan
- Main Floor Bedroom
- Home Office
About This Home
As of March 2025Stunning floor plan offers an abundance of space and thoughtful design! Upon entering, you're welcomed by a grand foyer with soaring ceilings. The formal dining room is complemented by a convenient butler's pantry. The formal living room features two-story ceilings, creating an impressive and airy atmosphere. The spacious kitchen is a chef's dream, boasting a large island, solid surface countertops, sleek stainless-steel appliances, and an eat-in area. The open-concept family room flows seamlessly into the kitchen and features a cozy fireplace, perfect for gatherings. On the main floor, you'll also find a versatile bedroom with a walk-in closet, a full bathroom, and a laundry room, offering endless possibilities for use. Upstairs, you'll discover two additional bedrooms, including a generous primary suite with a walk-in closet and a 5-piece bathroom. A flex room upstairs provides options for an office, playroom, or den to suit your needs. The partially finished basement is ideal for entertainment with a large recreation room and a bathroom, plus plenty of storage in the unfinished area. Outside, the expansive patio and garden beds create a perfect setting for outdoor relaxation. New roof to be installed before closing. This home also features fresh interior and exterior paint, brand new carpeting, and has been fully inspected for peace of mind, with a 14-month Blue Ribbon Home Warranty included. Some photos have been virtually staged.
Home Details
Home Type
- Single Family
Est. Annual Taxes
- $3,975
Year Built
- Built in 2001
Lot Details
- 7,399 Sq Ft Lot
- Southern Exposure
- Southwest Facing Home
- Wood Fence
- Sprinkler System
HOA Fees
- $50 Monthly HOA Fees
Parking
- 2 Car Attached Garage
Home Design
- Brick Veneer
- Wood Frame Construction
- Composition Roof
Interior Spaces
- 2,841 Sq Ft Home
- 2-Story Property
- Open Floorplan
- Cathedral Ceiling
- Ceiling Fan
- Gas Fireplace
- Double Pane Windows
- Window Treatments
- Family Room
- Dining Room
- Home Office
- Recreation Room with Fireplace
- Loft
- City Views
- Basement Fills Entire Space Under The House
Kitchen
- Eat-In Kitchen
- Electric Oven or Range
- Microwave
- Dishwasher
- Kitchen Island
- Disposal
Flooring
- Carpet
- Laminate
Bedrooms and Bathrooms
- 4 Bedrooms
- Main Floor Bedroom
- Walk-In Closet
- Primary bathroom on main floor
Laundry
- Laundry on main level
- Washer and Dryer Hookup
Eco-Friendly Details
- Energy-Efficient HVAC
- Energy-Efficient Thermostat
Outdoor Features
- Patio
- Exterior Lighting
Schools
- Alpine Elementary School
- Timberline Middle School
- Skyline High School
Utilities
- Forced Air Heating and Cooling System
- High Speed Internet
Community Details
- Association fees include management
- Dodd Estates Subdivision
Listing and Financial Details
- Assessor Parcel Number R0146399
Map
Home Values in the Area
Average Home Value in this Area
Property History
| Date | Event | Price | Change | Sq Ft Price |
|---|---|---|---|---|
| 03/03/2025 03/03/25 | Sold | $640,000 | +6.7% | $225 / Sq Ft |
| 01/17/2025 01/17/25 | For Sale | $600,000 | +62.2% | $211 / Sq Ft |
| 05/03/2020 05/03/20 | Off Market | $370,000 | -- | -- |
| 05/28/2015 05/28/15 | Sold | $370,000 | 0.0% | $130 / Sq Ft |
| 04/28/2015 04/28/15 | Pending | -- | -- | -- |
| 04/14/2015 04/14/15 | For Sale | $370,000 | -- | $130 / Sq Ft |
Tax History
| Year | Tax Paid | Tax Assessment Tax Assessment Total Assessment is a certain percentage of the fair market value that is determined by local assessors to be the total taxable value of land and additions on the property. | Land | Improvement |
|---|---|---|---|---|
| 2024 | $3,975 | $42,130 | $5,387 | $36,743 |
| 2023 | $3,975 | $42,130 | $9,072 | $36,743 |
| 2022 | $3,565 | $36,022 | $6,818 | $29,204 |
| 2021 | $3,611 | $37,058 | $7,014 | $30,044 |
| 2020 | $3,172 | $32,655 | $5,220 | $27,435 |
| 2019 | $3,122 | $32,655 | $5,220 | $27,435 |
| 2018 | $2,861 | $30,125 | $5,256 | $24,869 |
| 2017 | $2,823 | $33,305 | $5,811 | $27,494 |
| 2016 | $2,426 | $25,384 | $7,164 | $18,220 |
| 2015 | $1,587 | $20,656 | $4,537 | $16,119 |
| 2014 | -- | $20,656 | $4,537 | $16,119 |
Mortgage History
| Date | Status | Loan Amount | Loan Type |
|---|---|---|---|
| Open | $640,000 | VA | |
| Previous Owner | $52,000 | New Conventional | |
| Previous Owner | $382,200 | VA | |
| Previous Owner | $75,000 | Purchase Money Mortgage | |
| Previous Owner | $193,000 | No Value Available |
Deed History
| Date | Type | Sale Price | Title Company |
|---|---|---|---|
| Warranty Deed | $640,000 | Fntc (Fidelity National Title) | |
| Warranty Deed | $370,000 | Fidelity National Title Ins | |
| Interfamily Deed Transfer | -- | None Available | |
| Interfamily Deed Transfer | -- | -- | |
| Warranty Deed | $268,505 | Land Title |
Similar Homes in Longmont, CO
Source: IRES MLS
MLS Number: 1024710
APN: 1205351-17-015
- 516 Folklore Ave
- 1528 Alpine St
- 731 Picket Ln
- 1638 Meeker Dr
- 1524 Twin Sisters Dr
- 218 Pikes Peak Place
- 1331 Alpine St
- 664 Clarendon Dr
- 1730 Crestone Dr
- 1831 Ashford Cir
- 147 Dawson Place
- 1019 Red Oak Dr
- 1026 Red Oak Dr
- 1826 Little Bear Ct
- 909 Glenarbor Cir
- 1629 Metropolitan Dr
- 1740 Shavano St
- 1746 Shavano St
- 1942 Kentmere Dr
- 1173 Fall River Cir
