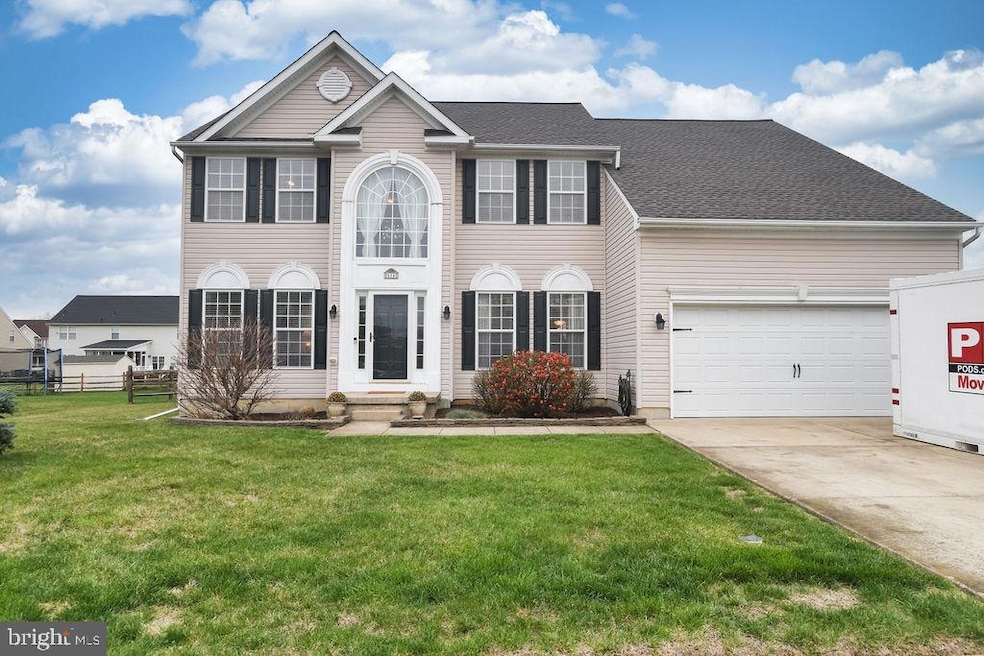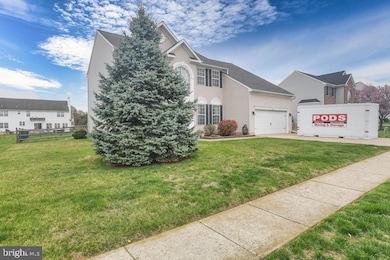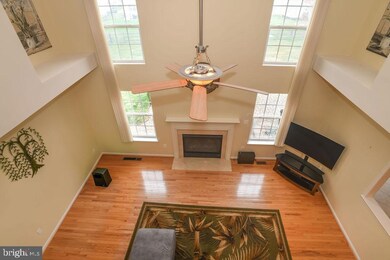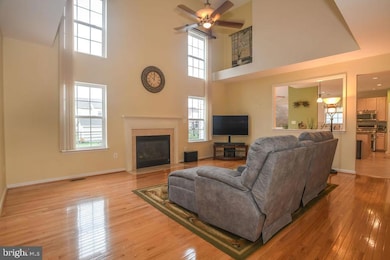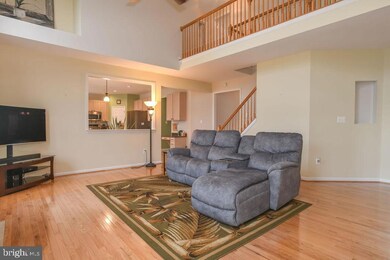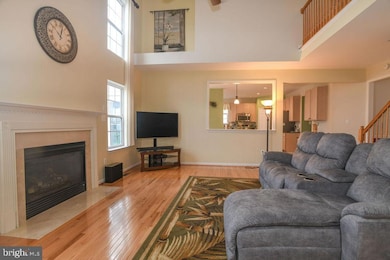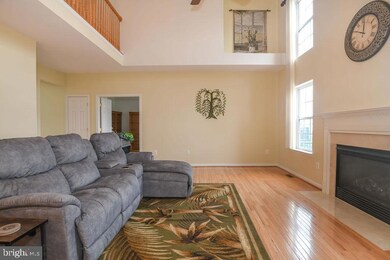
614 Brittany Cir Townsend, DE 19734
Estimated payment $3,606/month
Highlights
- Colonial Architecture
- Wood Flooring
- Eat-In Kitchen
- Old State Elementary School Rated A
- 2 Car Direct Access Garage
- Crown Molding
About This Home
Welcome to this move in ready home in the heart of Townsend, Delaware! This stunning 4-bedroom, 2.5-bathroom residence offers the perfect blend of comfort, style, and modern amenities, all within the highly sought-after Appoquinimink School District.
Step inside and be greeted by freshly cleaned carpets and recent interior and exterior paint, creating a bright and inviting atmosphere. The open kitchen, featuring a center island and a stainless steel refrigerator (installed June 2023), is perfect for entertaining and family gatherings. Cozy up by the gas fireplace in the living area, or enjoy the convenience of the first-floor laundry room. An office space provides the ideal spot for remote work or study.
This home boasts a unique split staircase, adding architectural interest and functionality. The primary bedroom is a true retreat, complete with a spa-like bath, offering the perfect place to unwind after a long day.
Recent updates include a new roof (installed September 2020) and a Generac generator, providing peace of mind and added value. The large, walk-out basement is a blank canvas, ready for your personal touch, and currently features a pool table for entertainment.
For added peace of mind, a 1 Year Home Warranty is included with the purchase of this property!
Don't miss the opportunity to make this meticulously maintained home yours! Schedule a showing today and experience all that this 1 fantastic property has to offer.
Home Details
Home Type
- Single Family
Est. Annual Taxes
- $4,130
Year Built
- Built in 2005
Lot Details
- 0.3 Acre Lot
- Lot Dimensions are 90.00 x 145.00
- Property is in very good condition
- Property is zoned NC21
HOA Fees
- $31 Monthly HOA Fees
Parking
- 2 Car Direct Access Garage
- 4 Driveway Spaces
- Garage Door Opener
Home Design
- Colonial Architecture
- Poured Concrete
- Architectural Shingle Roof
- Aluminum Siding
- Vinyl Siding
- Concrete Perimeter Foundation
Interior Spaces
- 2,925 Sq Ft Home
- Property has 2 Levels
- Crown Molding
- Ceiling Fan
- Fireplace With Glass Doors
- Gas Fireplace
- Dining Area
- Attic Fan
Kitchen
- Eat-In Kitchen
- Built-In Range
- Built-In Microwave
- Dishwasher
- Kitchen Island
Flooring
- Wood
- Carpet
- Ceramic Tile
Bedrooms and Bathrooms
- 4 Bedrooms
- Walk-In Closet
Laundry
- Laundry on main level
- Electric Dryer
Partially Finished Basement
- Exterior Basement Entry
- Sump Pump
Schools
- Old State Elementary School
- Cantwell Bridge Middle School
- Odessa High School
Utilities
- 90% Forced Air Heating and Cooling System
- Natural Gas Water Heater
- Public Septic
Community Details
- Spring Creek Maintenance Department HOA
- Built by Gemcraft Homes
- Spring Creek Subdivision
Listing and Financial Details
- Tax Lot 168
- Assessor Parcel Number 14-007.20-168
Map
Home Values in the Area
Average Home Value in this Area
Tax History
| Year | Tax Paid | Tax Assessment Tax Assessment Total Assessment is a certain percentage of the fair market value that is determined by local assessors to be the total taxable value of land and additions on the property. | Land | Improvement |
|---|---|---|---|---|
| 2024 | $4,497 | $103,900 | $8,500 | $95,400 |
| 2023 | $3,856 | $103,900 | $8,500 | $95,400 |
| 2022 | $3,867 | $103,900 | $8,500 | $95,400 |
| 2021 | $3,820 | $103,900 | $8,500 | $95,400 |
| 2020 | $3,777 | $103,900 | $8,500 | $95,400 |
| 2019 | $3,663 | $103,900 | $8,500 | $95,400 |
| 2018 | $3,394 | $103,900 | $8,500 | $95,400 |
| 2017 | $3,257 | $103,900 | $8,500 | $95,400 |
| 2016 | $2,965 | $103,900 | $8,500 | $95,400 |
| 2015 | $2,886 | $103,900 | $8,500 | $95,400 |
| 2014 | $2,895 | $103,900 | $8,500 | $95,400 |
Property History
| Date | Event | Price | Change | Sq Ft Price |
|---|---|---|---|---|
| 04/14/2025 04/14/25 | Price Changed | $579,900 | -1.7% | $198 / Sq Ft |
| 04/07/2025 04/07/25 | For Sale | $589,900 | -- | $202 / Sq Ft |
Deed History
| Date | Type | Sale Price | Title Company |
|---|---|---|---|
| Deed | $376,000 | -- | |
| Deed | $235,500 | -- | |
| Deed | $770,000 | -- | |
| Deed | $6,000 | -- |
Mortgage History
| Date | Status | Loan Amount | Loan Type |
|---|---|---|---|
| Open | $400,000 | Credit Line Revolving | |
| Closed | $227,600 | New Conventional | |
| Closed | $50,000 | Credit Line Revolving | |
| Closed | $276,000 | Fannie Mae Freddie Mac | |
| Previous Owner | $765,000 | Seller Take Back |
Similar Homes in Townsend, DE
Source: Bright MLS
MLS Number: DENC2078476
APN: 14-007.20-168
- 354 Chestnut Ln
- 11 Osprey Ln
- 20 Mica St
- 25 Mica St
- 1143 Kayla Ln
- 1015 Robinson Rd
- 373 Northhampton Way
- 1020 Robinson Rd
- 224 Abbigail Crossing
- 1021 Robinson Rd
- 424 Sitka Spruce Ln
- 2100 Robinson Rd Unit 2
- 2100 Robinson Rd
- 2200 Robinson Rd
- 422 Janets Way
- 141 Wye Oak Dr
- 914 Robinson Rd
- 144 Abbigail Crossing
- 410 Janets Way
- 635 Corbit Dr
