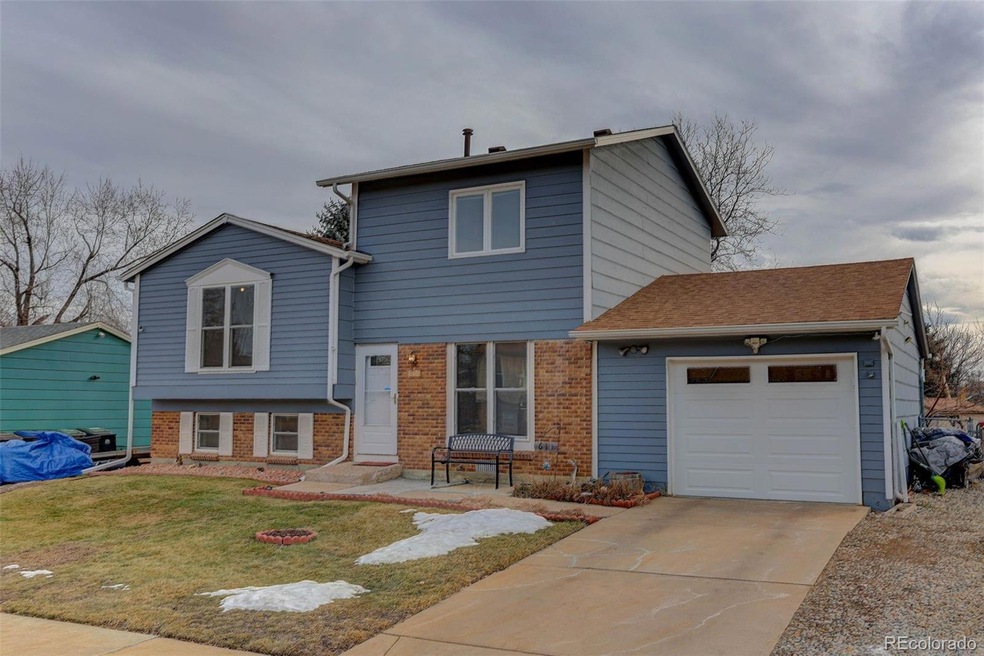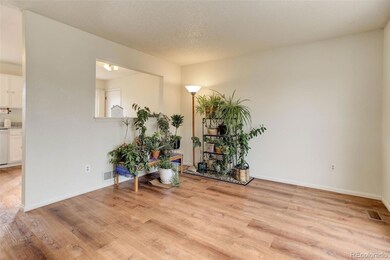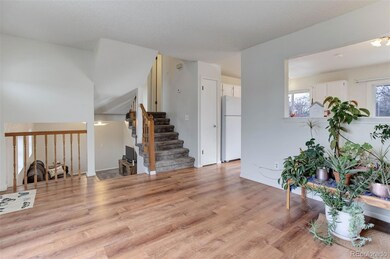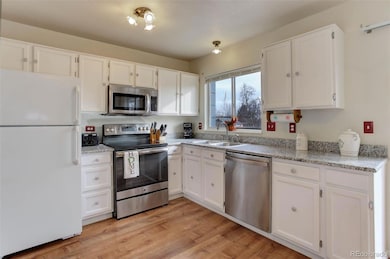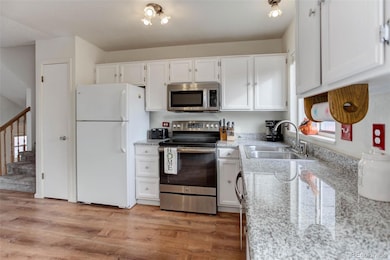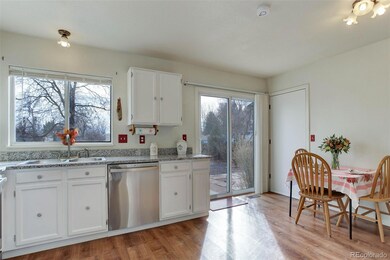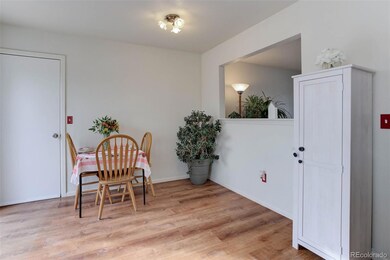
614 Glenwood Dr Lafayette, CO 80026
Highlights
- Primary Bedroom Suite
- Granite Countertops
- 1 Car Attached Garage
- Angevine Middle School Rated A-
- No HOA
- Eat-In Kitchen
About This Home
As of March 2025Enjoy this delightful home featuring a rare floorplan with 1,704 finished square feet. You will be greeted by a cozy living room with large windows offering plenty of natural light. Then step into the updated kitchen with granite counter tops, pantry and eating area looking onto the beautiful spacious backyard. Newer flooring enhances the living room and kitchen. The top floor is designated for the primary suite with walk-in closets and a primary bath. There are 2 secondary bedrooms and a full bath on another level. Relax in the nice size family room in the lower level. Newer carpet in the family room and the 4th bedroom is a plus. The lay out design is perfect for both privacy and togetherness in the home. There is gas forced air heat in the home except the primary bedroom has electric heat. Newer gas forced air furnace. The beautiful expansive backyard is a highlight, with a large patio, fruit trees, play area and garden area. It is great for outdoor entertaining or just enjoying our awesome Colorado weather. The two utility sheds are perfect for additional storage, gardening tools or outdoor equipment. The oversized one-car garage is attached to the home, providing convenient access directly into the house. It’s spacious enough to accommodate a standard vehicle and includes some additional storage space for tools and equipment. On each side of the home, there are RV parking spaces for recreational vehicles, boats, or trailers. There is no HOA. Great convenient location to parks, trails, downtown Lafayette and Boulder. This home is ready for you to move in and add your own personal touches!
Last Agent to Sell the Property
Coldwell Banker Realty 56 Brokerage Email: info@dickandconnie.com,720-635-0177 License #247451

Home Details
Home Type
- Single Family
Est. Annual Taxes
- $3,413
Year Built
- Built in 1982
Lot Details
- 0.25 Acre Lot
- Property is Fully Fenced
- Garden
Parking
- 1 Car Attached Garage
Home Design
- Tri-Level Property
- Brick Exterior Construction
- Frame Construction
- Composition Roof
Interior Spaces
- 1,704 Sq Ft Home
- Ceiling Fan
- Double Pane Windows
- Window Treatments
- Family Room
- Living Room
Kitchen
- Eat-In Kitchen
- Range
- Microwave
- Dishwasher
- Granite Countertops
- Disposal
Flooring
- Carpet
- Laminate
- Vinyl
Bedrooms and Bathrooms
- 4 Bedrooms
- Primary Bedroom Suite
- Walk-In Closet
Laundry
- Laundry Room
- Dryer
- Washer
Home Security
- Carbon Monoxide Detectors
- Fire and Smoke Detector
Outdoor Features
- Patio
- Fire Pit
Schools
- Sanchez Elementary School
- Angevine Middle School
- Centaurus High School
Utilities
- Evaporated cooling system
- Forced Air Heating System
Community Details
- No Home Owners Association
- Lafayette Park Subdivision
Listing and Financial Details
- Exclusions: Seller's personal belongings, Lorex ring doorbell and cameras, yellow rose bush on the side of the backyard, 2 bench swings and all decorative/garden items in the backyard, two freezers in the garage
- Assessor Parcel Number R0086889
Map
Home Values in the Area
Average Home Value in this Area
Property History
| Date | Event | Price | Change | Sq Ft Price |
|---|---|---|---|---|
| 03/27/2025 03/27/25 | Sold | $641,900 | +0.6% | $377 / Sq Ft |
| 03/08/2025 03/08/25 | Pending | -- | -- | -- |
| 03/03/2025 03/03/25 | Price Changed | $637,900 | -1.3% | $374 / Sq Ft |
| 02/06/2025 02/06/25 | For Sale | $646,000 | -- | $379 / Sq Ft |
Tax History
| Year | Tax Paid | Tax Assessment Tax Assessment Total Assessment is a certain percentage of the fair market value that is determined by local assessors to be the total taxable value of land and additions on the property. | Land | Improvement |
|---|---|---|---|---|
| 2024 | $3,354 | $38,505 | $13,072 | $25,433 |
| 2023 | $3,354 | $38,505 | $16,757 | $25,433 |
| 2022 | $2,923 | $31,122 | $12,725 | $18,397 |
| 2021 | $2,891 | $32,018 | $13,092 | $18,926 |
| 2020 | $2,833 | $30,995 | $12,584 | $18,411 |
| 2019 | $2,794 | $30,995 | $12,584 | $18,411 |
| 2018 | $2,366 | $25,920 | $10,008 | $15,912 |
| 2017 | $2,304 | $28,656 | $11,064 | $17,592 |
| 2016 | $2,070 | $22,542 | $8,676 | $13,866 |
| 2015 | $1,939 | $18,467 | $6,607 | $11,860 |
| 2014 | $1,597 | $18,467 | $6,607 | $11,860 |
Mortgage History
| Date | Status | Loan Amount | Loan Type |
|---|---|---|---|
| Open | $609,805 | New Conventional | |
| Previous Owner | $200,000 | Balloon | |
| Previous Owner | $182,290 | New Conventional | |
| Previous Owner | $170,300 | New Conventional | |
| Previous Owner | $50,000 | Credit Line Revolving | |
| Previous Owner | $171,770 | New Conventional | |
| Previous Owner | $185,600 | Unknown | |
| Previous Owner | $23,200 | Credit Line Revolving | |
| Previous Owner | $187,100 | Unknown | |
| Previous Owner | $25,000 | Credit Line Revolving | |
| Previous Owner | $175,000 | Unknown | |
| Previous Owner | $15,000 | Credit Line Revolving | |
| Previous Owner | $127,300 | No Value Available | |
| Previous Owner | $44,500 | Unknown |
Deed History
| Date | Type | Sale Price | Title Company |
|---|---|---|---|
| Special Warranty Deed | $641,900 | Guardian Title | |
| Warranty Deed | $141,500 | -- | |
| Deed | $70,000 | -- | |
| Deed | -- | -- | |
| Deed | $62,400 | -- |
Similar Homes in Lafayette, CO
Source: REcolorado®
MLS Number: 2180478
APN: 1465353-14-011
- 110 Lucerne Dr
- 205 Lucerne Dr
- 913 Latigo Loop
- 917 Latigo Loop
- 909 Latigo Loop
- 921 Latigo Loop
- 616 Wild Ridge Cir
- 0 Rainbow Ln
- 907 Stein St
- 381 Rainbow Ln
- 1011 Glenwood Dr
- 413 E Elm St
- 1010 Glenwood Dr
- 938 Hearteye Trail
- 503 E Oak St
- 211 E Geneseo St
- 755 Cristo Ln Unit C
- 452 N Finch Ave Unit 452B
- 440 Levi Ln Unit A
- 411 Levi Ln
