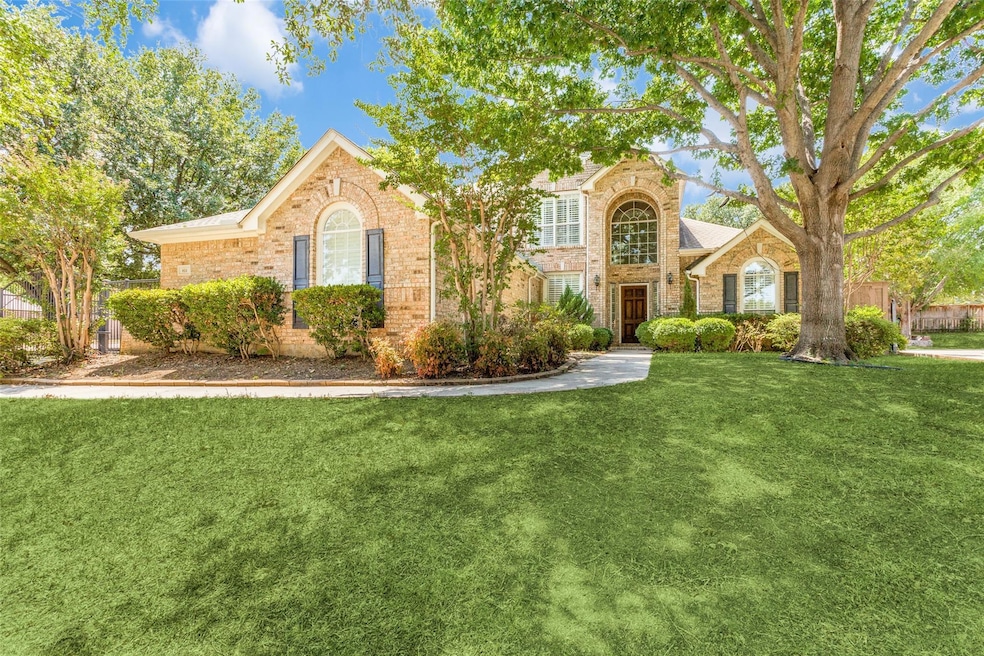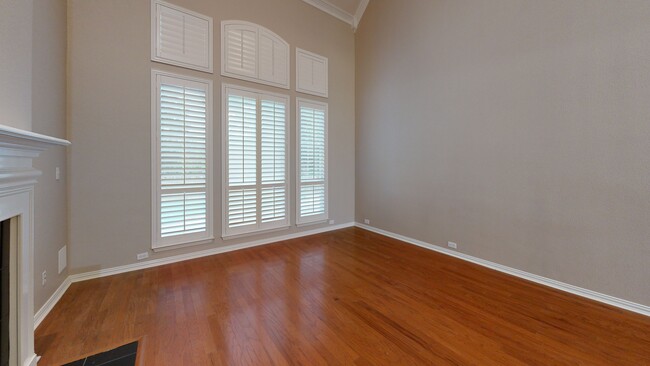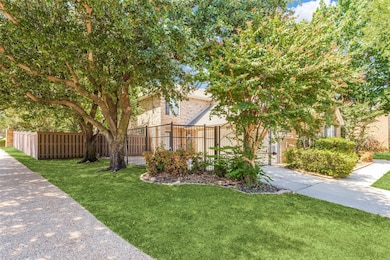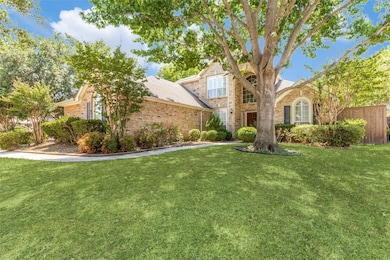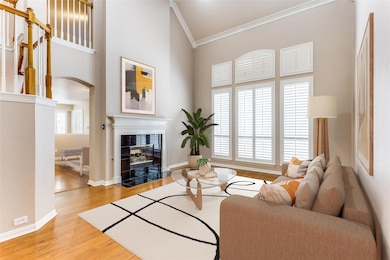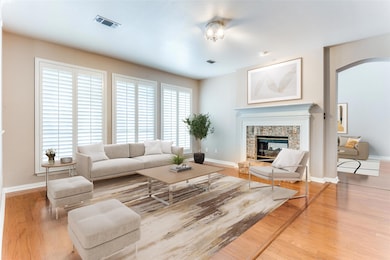
614 Heatherglen Dr Southlake, TX 76092
Timarron NeighborhoodEstimated payment $7,484/month
Highlights
- Hot Property
- Fitness Center
- Dual Staircase
- Robert High Rockenbaugh Elementary School Rated A+
- Pool and Spa
- Clubhouse
About This Home
Discover your dream home in the highly sought-after Timarron neighborhood, perfectly situated on a spacious corner lot just steps from the country club and golf course. This stunning 4-bedroom, 3.1-bathroom property offers the ultimate blend of comfort, style, and convenience. The bright and open layout features a chef’s kitchen complete with a large breakfast bar, center island, stainless steel appliances, and ample cabinet and counter space, making it ideal for both entertaining and everyday living. As a bonus, the kitchen fridge, washer, and dryer will remain with the home. Step outside to your very own backyard oasis, designed for year-round enjoyment. The gorgeous pool and private retreat space make it the perfect spot to relax, entertain guests, or simply unwind in peace. The home’s prime location offers easy access to top-rated schools, popular restaurants, and major highways, making everyday errands and commutes a breeze. With its exceptional features, fantastic location, and inviting atmosphere, this home is an opportunity you don’t want to miss. Schedule your private showing today and experience the best of Timarron living!
Listing Agent
Coldwell Banker Realty Frisco Brokerage Phone: 972-712-8500 License #0493598

Home Details
Home Type
- Single Family
Est. Annual Taxes
- $14,919
Year Built
- Built in 1997
Lot Details
- 0.3 Acre Lot
- Gated Home
- Wrought Iron Fence
- Wood Fence
- Landscaped
- Corner Lot
- Few Trees
- Large Grassy Backyard
HOA Fees
- $113 Monthly HOA Fees
Parking
- 3 Car Attached Garage
- Side Facing Garage
- Garage Door Opener
Home Design
- Traditional Architecture
- Brick Exterior Construction
- Slab Foundation
- Composition Roof
Interior Spaces
- 3,175 Sq Ft Home
- 2-Story Property
- Dual Staircase
- Sound System
- Wired For A Flat Screen TV
- Vaulted Ceiling
- Ceiling Fan
- Decorative Lighting
- Fireplace With Gas Starter
- Window Treatments
- Burglar Security System
Kitchen
- Double Convection Oven
- Electric Oven
- Electric Cooktop
- Microwave
- Dishwasher
- Disposal
Flooring
- Wood
- Carpet
- Ceramic Tile
Bedrooms and Bathrooms
- 4 Bedrooms
Laundry
- Laundry in Utility Room
- Full Size Washer or Dryer
- Electric Dryer Hookup
Pool
- Pool and Spa
- In Ground Pool
- Pool Water Feature
- Gunite Pool
- Pool Sweep
Outdoor Features
- Rain Gutters
Schools
- Rockenbaug Elementary School
- Dawson Middle School
- Eubanks Middle School
- Carroll High School
Utilities
- Central Heating and Cooling System
- Heating System Uses Natural Gas
Listing and Financial Details
- Legal Lot and Block 83 / 12
- Assessor Parcel Number 06785352
Community Details
Overview
- Association fees include full use of facilities, maintenance structure, management fees
- Timarron Homeowners Assoc. HOA, Phone Number (855) 947-2636
- Timarron Add Subdivision
- Mandatory home owners association
- Greenbelt
Amenities
- Clubhouse
Recreation
- Tennis Courts
- Pickleball Courts
- Community Playground
- Fitness Center
- Community Pool
- Jogging Path
Map
Home Values in the Area
Average Home Value in this Area
Tax History
| Year | Tax Paid | Tax Assessment Tax Assessment Total Assessment is a certain percentage of the fair market value that is determined by local assessors to be the total taxable value of land and additions on the property. | Land | Improvement |
|---|---|---|---|---|
| 2024 | $14,919 | $853,000 | $175,000 | $678,000 |
| 2023 | $16,841 | $924,000 | $175,000 | $749,000 |
| 2022 | $13,418 | $621,946 | $150,000 | $471,946 |
| 2021 | $14,180 | $621,946 | $150,000 | $471,946 |
| 2020 | $13,286 | $578,000 | $150,000 | $428,000 |
| 2019 | $13,996 | $578,000 | $150,000 | $428,000 |
| 2018 | $13,289 | $548,800 | $105,000 | $443,800 |
| 2017 | $13,603 | $548,800 | $105,000 | $443,800 |
| 2016 | $12,557 | $506,615 | $105,000 | $401,615 |
| 2015 | $10,442 | $496,773 | $85,000 | $411,773 |
| 2014 | $10,442 | $433,500 | $55,000 | $378,500 |
Property History
| Date | Event | Price | Change | Sq Ft Price |
|---|---|---|---|---|
| 04/24/2025 04/24/25 | Price Changed | $1,100,000 | -9.1% | $346 / Sq Ft |
| 03/30/2025 03/30/25 | For Sale | $1,210,000 | 0.0% | $381 / Sq Ft |
| 07/31/2023 07/31/23 | Rented | $5,500 | 0.0% | -- |
| 07/03/2023 07/03/23 | For Rent | $5,500 | +31.0% | -- |
| 05/14/2019 05/14/19 | Rented | $4,200 | 0.0% | -- |
| 05/14/2019 05/14/19 | For Rent | $4,200 | -- | -- |
Deed History
| Date | Type | Sale Price | Title Company |
|---|---|---|---|
| Warranty Deed | -- | None Available | |
| Vendors Lien | -- | None Available | |
| Vendors Lien | -- | -- | |
| Vendors Lien | -- | Stewart Title North Texas In | |
| Warranty Deed | -- | Stewart Title |
Mortgage History
| Date | Status | Loan Amount | Loan Type |
|---|---|---|---|
| Previous Owner | $120,000 | New Conventional | |
| Previous Owner | $41,826 | Unknown | |
| Previous Owner | $280,000 | Unknown | |
| Previous Owner | $35,000 | Stand Alone Second | |
| Previous Owner | $263,500 | No Value Available | |
| Previous Owner | $214,350 | No Value Available | |
| Closed | $50,000 | No Value Available |
About the Listing Agent

Tonya Peek's Texas roots started in the East Texas town of Paris where she was born and raised. She became a licensed Realtor in 2001, joined Ebby Halliday Realtors, and earned Rookie of The Year. Her consistent dedication and effort merited her the title of an Ebby Halliday Office Top Producer from 2001-2017. She then expanded her business and became the Founding Partner of The Tonya Peek Group.
Tonya made a calculated business decision to affiliate with Coldwell Banker Residential
Tonya's Other Listings
Source: North Texas Real Estate Information Systems (NTREIS)
MLS Number: 20818024
APN: 06785352
- 709 Saxon Trail
- 400 Alexandria Cir
- 230 Lilac Ln
- 915 Midland Creek Dr
- 936 Midland Creek Dr
- 221 Pine Dr
- 240 Highland Oaks Cir
- 508 Cascade Springs Dr
- 1000 Evening Glen Ct
- 637 Fairway View Terrace
- 815 Pearl Dr
- 309 Woodsong Way
- 1000 Breeze Way
- 1203 Forest Hills Dr
- 1040 Breeze Way
- 1409 Eagle Bend
- 611 Chandon Ct
- 216 Canyon Lake Dr
- 415 Southview Trail
- 903 Edgemeer Ln
