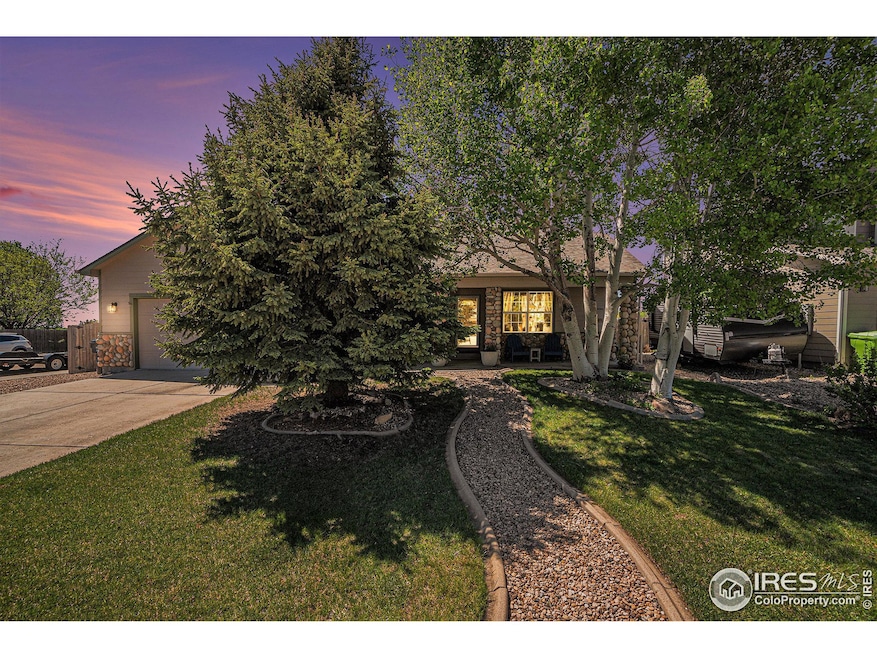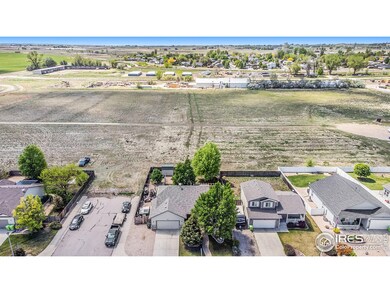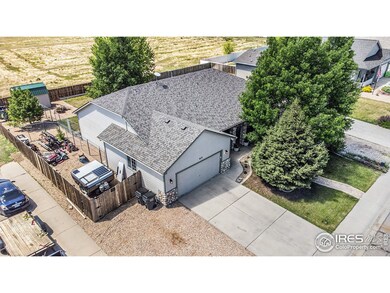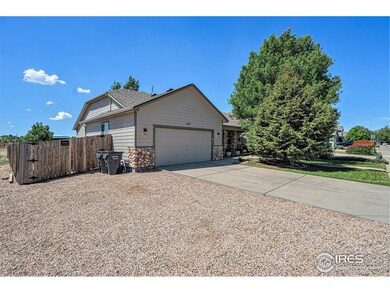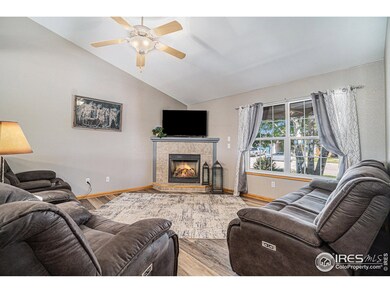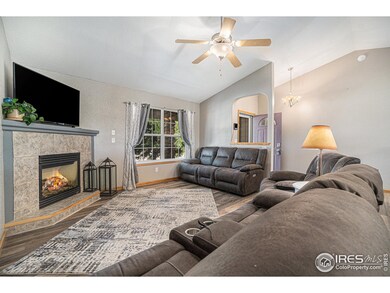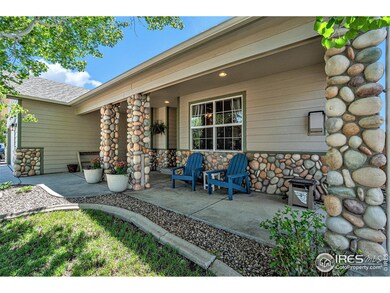
614 Kohler Farms Rd Kersey, CO 80644
Highlights
- Open Floorplan
- Cathedral Ceiling
- No HOA
- Platte Valley Middle School Rated A-
- Corner Lot
- Home Office
About This Home
As of July 2024This home has it all! Wonderful 5 BR 3 Bath semi-custom ranch style home with a nice open floor plan, vaulted ceilings, gas log FPLC in living room, separate dining room plus bay window eating nook in kitchen, pantry, main floor laundry, spacious primary bedroom with 5 piece bath. The finished basement boasts a large family room, 2 good sized bedrooms each with WI closet, 3/4 bath, plus lots of storage. Finished and heated garage with utility sink. You will love the inviting front porch, covered and open patio area in the back which is accessed from the kitchen, large corner lot with fenced back yard, plenty of extra parking, double gates to RV storage area in back yard. utility shed, dog run, OH! - and speaking of dogs, there are doggie doors in place so FIDO can access the dog run through the house and garage, so no need to worry about your 4 legged friend while you are away. Newer roof, gutters, AC. And it gets better - NO HOA OR METRO DISTRICT plus the lot backs to farmland for a sense of privacy. Schedule your showing today, you won't be disappointed.
Home Details
Home Type
- Single Family
Est. Annual Taxes
- $1,567
Year Built
- Built in 2005
Lot Details
- 9,495 Sq Ft Lot
- North Facing Home
- Kennel or Dog Run
- Wood Fence
- Chain Link Fence
- Corner Lot
- Sprinkler System
Parking
- 2 Car Attached Garage
- Oversized Parking
- Heated Garage
- Garage Door Opener
Home Design
- Wood Frame Construction
- Composition Roof
- Stone
Interior Spaces
- 2,916 Sq Ft Home
- 1-Story Property
- Open Floorplan
- Cathedral Ceiling
- Ceiling Fan
- Gas Log Fireplace
- Window Treatments
- Bay Window
- Family Room
- Dining Room
- Home Office
- Finished Basement
- Basement Fills Entire Space Under The House
Kitchen
- Eat-In Kitchen
- Electric Oven or Range
- Microwave
- Dishwasher
Flooring
- Carpet
- Laminate
Bedrooms and Bathrooms
- 5 Bedrooms
- Walk-In Closet
- Primary bathroom on main floor
- Bathtub and Shower Combination in Primary Bathroom
Laundry
- Laundry on main level
- Washer and Dryer Hookup
Outdoor Features
- Patio
- Exterior Lighting
- Outdoor Storage
Schools
- Platte Valley Elementary And Middle School
- Platte Valley High School
Additional Features
- Near Farm
- Forced Air Heating and Cooling System
Community Details
- No Home Owners Association
- Kohler Subdivision
Listing and Financial Details
- Assessor Parcel Number R0415101
Map
Home Values in the Area
Average Home Value in this Area
Property History
| Date | Event | Price | Change | Sq Ft Price |
|---|---|---|---|---|
| 07/17/2024 07/17/24 | Sold | $479,500 | 0.0% | $164 / Sq Ft |
| 05/15/2024 05/15/24 | For Sale | $479,500 | +55.2% | $164 / Sq Ft |
| 01/28/2019 01/28/19 | Off Market | $309,000 | -- | -- |
| 06/23/2017 06/23/17 | Sold | $309,000 | +1.3% | $101 / Sq Ft |
| 05/24/2017 05/24/17 | Pending | -- | -- | -- |
| 05/04/2017 05/04/17 | For Sale | $305,000 | -- | $100 / Sq Ft |
Tax History
| Year | Tax Paid | Tax Assessment Tax Assessment Total Assessment is a certain percentage of the fair market value that is determined by local assessors to be the total taxable value of land and additions on the property. | Land | Improvement |
|---|---|---|---|---|
| 2024 | $1,567 | $32,290 | $4,090 | $28,200 |
| 2023 | $1,567 | $32,600 | $4,130 | $28,470 |
| 2022 | $1,473 | $24,340 | $3,130 | $21,210 |
| 2021 | $1,563 | $25,040 | $3,220 | $21,820 |
| 2020 | $1,475 | $24,200 | $2,900 | $21,300 |
| 2019 | $1,484 | $24,200 | $2,900 | $21,300 |
| 2018 | $1,314 | $21,330 | $2,520 | $18,810 |
| 2017 | $1,343 | $21,330 | $2,520 | $18,810 |
| 2016 | $977 | $14,950 | $1,990 | $12,960 |
| 2015 | $934 | $14,950 | $1,990 | $12,960 |
| 2014 | $812 | $13,000 | $1,990 | $11,010 |
Mortgage History
| Date | Status | Loan Amount | Loan Type |
|---|---|---|---|
| Open | $441,747 | FHA | |
| Previous Owner | $263,000 | New Conventional | |
| Previous Owner | $247,200 | New Conventional | |
| Previous Owner | $65,000 | Stand Alone Second | |
| Previous Owner | $183,600 | New Conventional | |
| Previous Owner | $161,080 | New Conventional | |
| Previous Owner | $170,000 | Construction | |
| Closed | $40,270 | No Value Available |
Deed History
| Date | Type | Sale Price | Title Company |
|---|---|---|---|
| Special Warranty Deed | $479,500 | First American Title | |
| Warranty Deed | $309,000 | Land Title Guarantee Co | |
| Warranty Deed | $201,350 | -- | |
| Warranty Deed | $50,800 | -- |
Similar Home in Kersey, CO
Source: IRES MLS
MLS Number: 1009671
APN: R0415101
- 423 2nd St
- 426 1st St
- 26402 Rangeview Dr
- 0 Tbd Unit 11447818
- 0 County Road 56
- 0 County Road 53 Unit 22128 1019908
- 28465 County Road 49 1 2
- 24505 County Road 53
- 24525 County Road 53
- 23982 County Road 58
- 27703 County Road 47 1 2
- 26907 County Road 45 1 2
- 3237 E 18th St
- 2461 E 18th St
- 3296 E 18th St
- 1412 E 24th St
- 1550 E 18th St Unit 3
- 25146 Grandview Way
- 2408 Cedar Ave
- 727 E 27th St
