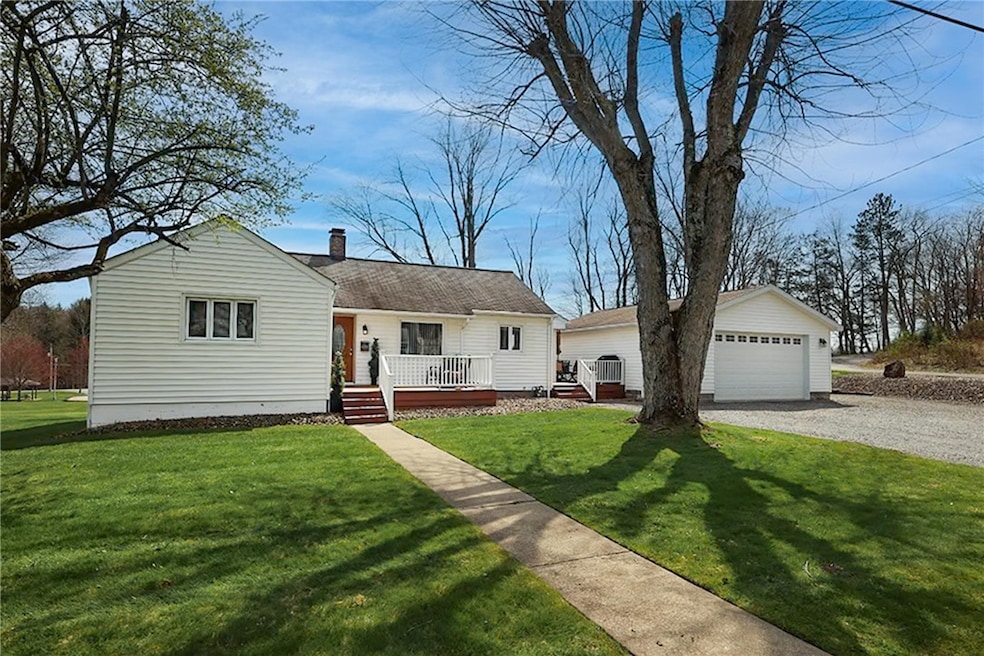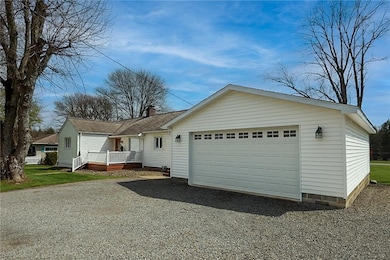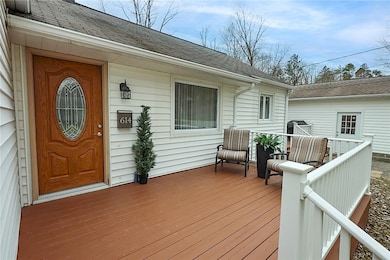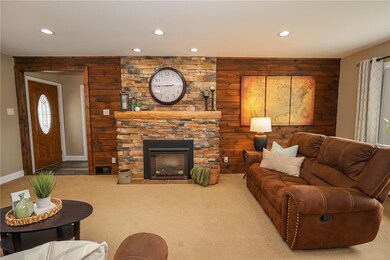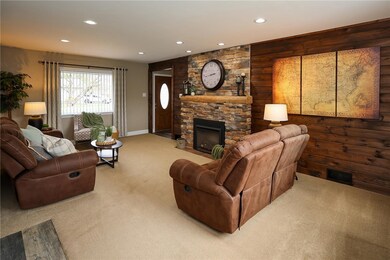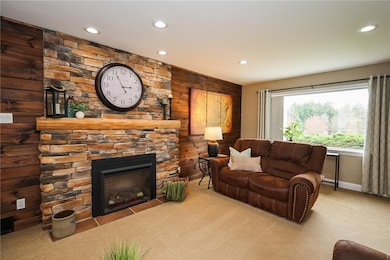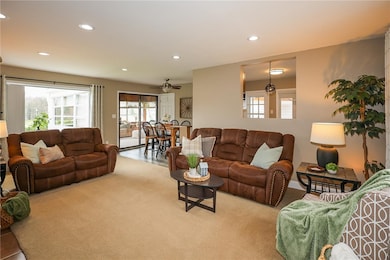
$299,900
- 3 Beds
- 1.5 Baths
- 601 Ridgeway Ave
- Grove City, PA
Traditional home with a classic floor plan. Prime residential location. Large bedrooms with plenty of closet space. Spacious kitchen. Basement finished with lots of room for activities. Walking distance to town, college and Hunter Park. New roof, windows, furnace, air, hot water tank, Stove, dishwasher , washer and dryer within the past three years.
Terri Persch GROVE CITY REALTY
