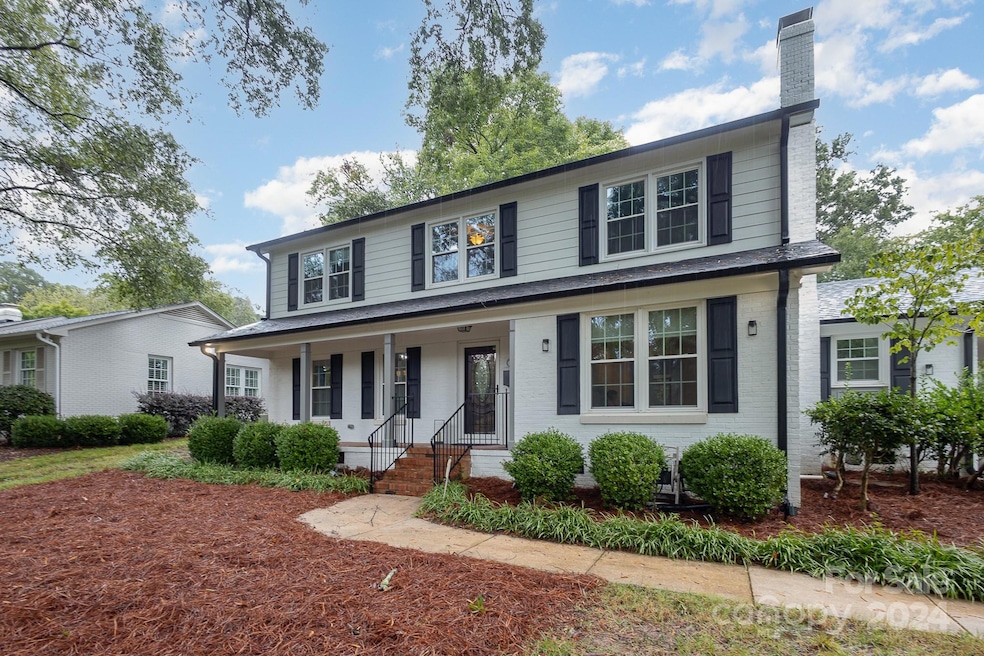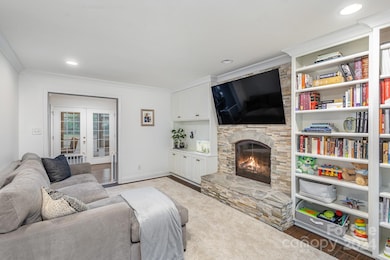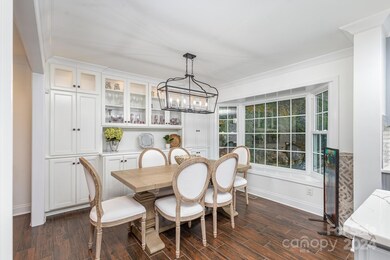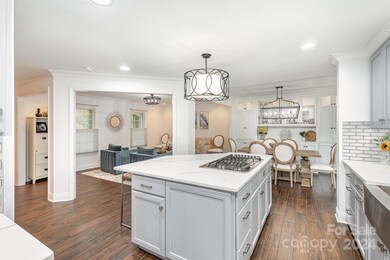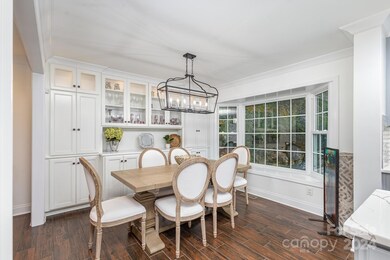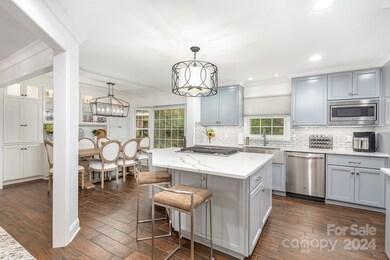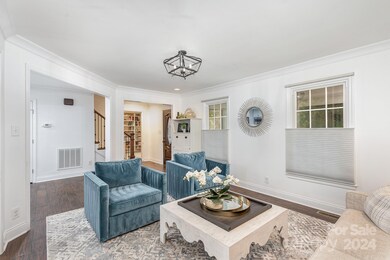
614 Nottingham Dr Charlotte, NC 28211
Sherwood Forest NeighborhoodHighlights
- Whirlpool in Pool
- Open Floorplan
- Walk-In Closet
- Myers Park High Rated A
- Fireplace
- Laundry Room
About This Home
As of January 2025Experience the charm of this beautifully updated two-story home, ideally located just 20 minutes from uptown Charlotte, yet offering a peaceful suburban feel with tree-lined streets. Situated in sought-after Sherwood Forest known for excellent schools & a welcoming community, this home provides a lifestyle you’ll love. The full-length covered porch invites you to enjoy the surroundings, while the white Hardie plank exterior offers both style and durability.
Inside, the open-concept floor plan blends modern aesthetics with everyday practicality. The newly remodeled kitchen, featuring a large island, quartz countertops, and stainless steel appliances, serves as the heart of the home. Upstairs, the spacious bedrooms offer serene retreats.
Step outside to a large screened porch overlooking an extremely large, flat, fenced backyard, perfect for barbecues, outdoor games, or pets. With a balance of comfort, modern touches, and proximity to the city, this home is designed to enjoy life.
Last Agent to Sell the Property
RE/MAX Executive Brokerage Email: helenhoneycutt@gmail.com License #236398

Home Details
Home Type
- Single Family
Est. Annual Taxes
- $6,068
Year Built
- Built in 1964
Lot Details
- Back Yard Fenced
- Property is zoned R3
Parking
- Attached Carport
Home Design
- Hardboard
Interior Spaces
- 2-Story Property
- Open Floorplan
- Fireplace
- Crawl Space
Kitchen
- Microwave
- Plumbed For Ice Maker
- Dishwasher
- Kitchen Island
- Disposal
Bedrooms and Bathrooms
- 4 Bedrooms
- Walk-In Closet
Laundry
- Laundry Room
- Dryer
- Washer
Pool
- Whirlpool in Pool
Schools
- Billingsville / Cotswold Elementary School
- Alexander Graham Middle School
- Myers Park High School
Utilities
- Central Heating and Cooling System
- Cable TV Available
Community Details
- Sherwood Forest Subdivision
Listing and Financial Details
- Assessor Parcel Number 185-101-05
Map
Home Values in the Area
Average Home Value in this Area
Property History
| Date | Event | Price | Change | Sq Ft Price |
|---|---|---|---|---|
| 01/16/2025 01/16/25 | Sold | $875,000 | -5.4% | $416 / Sq Ft |
| 11/23/2024 11/23/24 | Price Changed | $925,000 | -0.8% | $440 / Sq Ft |
| 11/16/2024 11/16/24 | For Sale | $932,000 | +6.5% | $443 / Sq Ft |
| 10/25/2024 10/25/24 | Off Market | $875,000 | -- | -- |
| 10/04/2024 10/04/24 | For Sale | $932,000 | +39.6% | $443 / Sq Ft |
| 07/28/2021 07/28/21 | Sold | $667,500 | -1.1% | $317 / Sq Ft |
| 06/28/2021 06/28/21 | Pending | -- | -- | -- |
| 06/16/2021 06/16/21 | Price Changed | $675,000 | -3.6% | $321 / Sq Ft |
| 06/04/2021 06/04/21 | For Sale | $700,000 | +23.9% | $332 / Sq Ft |
| 10/30/2018 10/30/18 | Sold | $565,000 | -3.4% | $260 / Sq Ft |
| 09/26/2018 09/26/18 | Pending | -- | -- | -- |
| 09/05/2018 09/05/18 | Price Changed | $585,000 | -2.5% | $269 / Sq Ft |
| 08/18/2018 08/18/18 | Price Changed | $600,000 | -3.2% | $276 / Sq Ft |
| 08/16/2018 08/16/18 | Price Changed | $620,000 | -1.6% | $285 / Sq Ft |
| 08/03/2018 08/03/18 | For Sale | $630,000 | -- | $290 / Sq Ft |
Tax History
| Year | Tax Paid | Tax Assessment Tax Assessment Total Assessment is a certain percentage of the fair market value that is determined by local assessors to be the total taxable value of land and additions on the property. | Land | Improvement |
|---|---|---|---|---|
| 2023 | $6,068 | $808,300 | $330,000 | $478,300 |
| 2022 | $5,341 | $540,500 | $175,000 | $365,500 |
| 2021 | $5,330 | $540,500 | $175,000 | $365,500 |
| 2020 | $5,323 | $540,500 | $175,000 | $365,500 |
| 2019 | $5,307 | $540,500 | $175,000 | $365,500 |
| 2018 | $4,430 | $332,100 | $118,800 | $213,300 |
| 2017 | $4,362 | $332,100 | $118,800 | $213,300 |
| 2016 | $3,973 | $302,800 | $118,800 | $184,000 |
| 2015 | $3,961 | $302,800 | $118,800 | $184,000 |
| 2014 | $3,951 | $0 | $0 | $0 |
Mortgage History
| Date | Status | Loan Amount | Loan Type |
|---|---|---|---|
| Open | $480,000 | New Conventional | |
| Closed | $480,000 | New Conventional | |
| Previous Owner | $534,000 | New Conventional | |
| Previous Owner | $73,500 | Unknown | |
| Previous Owner | $52,500 | Credit Line Revolving | |
| Previous Owner | $136,500 | Unknown | |
| Previous Owner | $133,500 | Purchase Money Mortgage |
Deed History
| Date | Type | Sale Price | Title Company |
|---|---|---|---|
| Warranty Deed | $875,000 | None Listed On Document | |
| Warranty Deed | $875,000 | None Listed On Document | |
| Warranty Deed | $667,500 | Investors Title Company | |
| Warranty Deed | $565,000 | Investors Title Insurance Co | |
| Interfamily Deed Transfer | -- | None Available | |
| Special Warranty Deed | -- | None Available | |
| Interfamily Deed Transfer | -- | None Available | |
| Warranty Deed | $178,000 | -- |
Similar Homes in Charlotte, NC
Source: Canopy MLS (Canopy Realtor® Association)
MLS Number: 4160952
APN: 185-101-05
- 5218 Addison Dr
- 5948 Deveron Dr
- 5910 Grosner Place
- 417 Roselawn Place
- 6117 Brace Rd
- 438 Wonderwood Dr
- 1116 Circlewood Dr
- 5916 Bridger Ct
- 6017 Millbury Ct Unit 16
- 239 King Owen Ct
- 1340 Braeburn Rd
- 1315 Shady Bluff Dr
- 4833 Addison Dr
- 571 Lyttleton Dr
- 1024 Regency Dr
- 1103 N Sharon Amity Rd
- 5303 Shasta Hill Ct
- 4544 Craig Ave
- 5726 Lansing Dr
- 617 Robmont Rd
