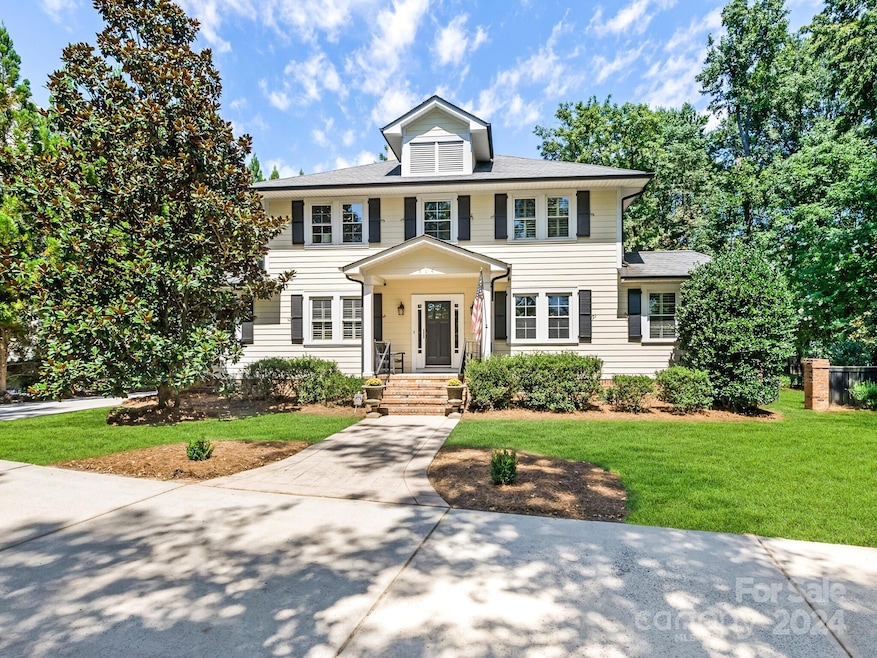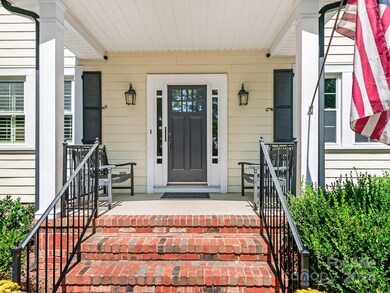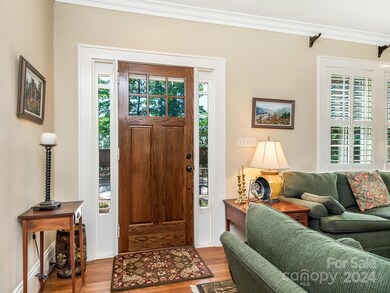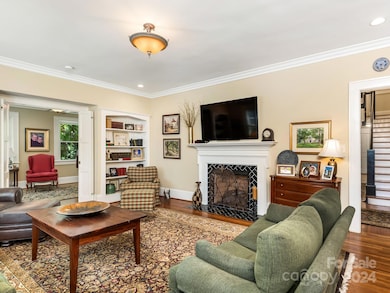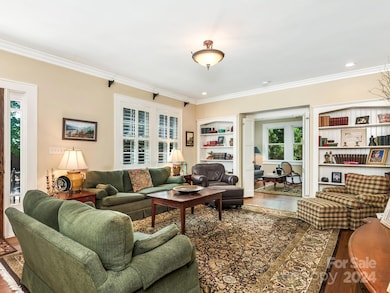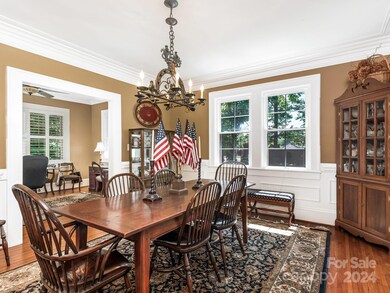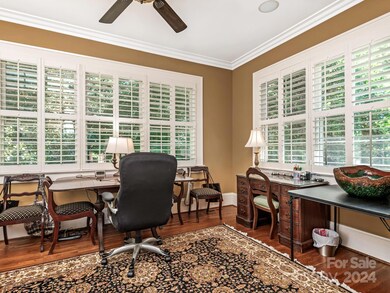
614 Olde Cotswold Ct Charlotte, NC 28211
Cotswold NeighborhoodEstimated payment $8,070/month
Highlights
- Living Room with Fireplace
- Wood Flooring
- 2 Car Attached Garage
- Myers Park High Rated A
- Front Porch
- Patio
About This Home
Home is located in the popular Cotswold area with Olde Cotswold Court being a private street. This beautifully maintained Grand House is now 100 years young with a garage and owner's suite having been added when it was renovated and relocated to its current location circa 2006. Entertain guests around the spacious patio's wonderful fire pit. Private setting yet conveniently located to restaurants and shopping. Ample overhead storage in garage. You'll definitely want to see this one.
( Exterior gas grill needs repair. ) ( 2 chandeliers in the dining & breakfast rooms, 2 downstairs bath mirrors and 4 exterior blink cameras do not remain. ) ( One or more of the Sellers, while not acting as Broker in this transaction, holds an active NC real estate brokerage license. )
Home Details
Home Type
- Single Family
Est. Annual Taxes
- $6,316
Year Built
- Built in 1923
Lot Details
- Lot Dimensions are 109x169x105x168
- Property is zoned N2-B
HOA Fees
- $29 Monthly HOA Fees
Parking
- 2 Car Attached Garage
- Garage Door Opener
- Driveway
- 5 Open Parking Spaces
Home Design
- Composition Roof
Interior Spaces
- 2-Story Property
- Living Room with Fireplace
- Crawl Space
- Pull Down Stairs to Attic
- Electric Dryer Hookup
Kitchen
- Gas Oven
- Gas Range
- Dishwasher
- Kitchen Island
- Disposal
Flooring
- Wood
- Tile
Bedrooms and Bathrooms
Outdoor Features
- Patio
- Fire Pit
- Front Porch
Schools
- Eastover Elementary School
- Sedgefield Middle School
- Myers Park High School
Utilities
- Central Heating and Cooling System
- Heat Pump System
Community Details
- Sharon Mews Association, Phone Number (843) 327-6351
- Cotswold Subdivision
- Mandatory home owners association
Listing and Financial Details
- Assessor Parcel Number 18111137
Map
Home Values in the Area
Average Home Value in this Area
Tax History
| Year | Tax Paid | Tax Assessment Tax Assessment Total Assessment is a certain percentage of the fair market value that is determined by local assessors to be the total taxable value of land and additions on the property. | Land | Improvement |
|---|---|---|---|---|
| 2023 | $6,316 | $842,100 | $487,500 | $354,600 |
| 2022 | $6,392 | $649,400 | $330,000 | $319,400 |
| 2021 | $6,381 | $649,400 | $330,000 | $319,400 |
| 2020 | $6,374 | $649,400 | $330,000 | $319,400 |
| 2019 | $6,358 | $649,400 | $330,000 | $319,400 |
| 2018 | $7,214 | $544,300 | $181,700 | $362,600 |
| 2017 | $7,108 | $544,300 | $181,700 | $362,600 |
| 2016 | $7,099 | $544,300 | $181,700 | $362,600 |
| 2015 | $7,087 | $544,300 | $181,700 | $362,600 |
| 2014 | $10,377 | $803,100 | $356,300 | $446,800 |
Property History
| Date | Event | Price | Change | Sq Ft Price |
|---|---|---|---|---|
| 02/03/2025 02/03/25 | Pending | -- | -- | -- |
| 10/04/2024 10/04/24 | For Sale | $1,349,000 | 0.0% | $313 / Sq Ft |
| 09/30/2024 09/30/24 | Off Market | $1,349,000 | -- | -- |
| 05/30/2024 05/30/24 | Price Changed | $1,349,000 | -3.6% | $313 / Sq Ft |
| 03/15/2024 03/15/24 | For Sale | $1,399,000 | -- | $325 / Sq Ft |
Deed History
| Date | Type | Sale Price | Title Company |
|---|---|---|---|
| Warranty Deed | $525,000 | None Available | |
| Trustee Deed | $473,677 | None Available | |
| Warranty Deed | $190,000 | None Available | |
| Warranty Deed | $153,000 | -- | |
| Warranty Deed | -- | -- | |
| Warranty Deed | -- | -- |
Mortgage History
| Date | Status | Loan Amount | Loan Type |
|---|---|---|---|
| Open | $200,000 | Credit Line Revolving | |
| Open | $417,000 | Adjustable Rate Mortgage/ARM | |
| Closed | $150,000 | Credit Line Revolving | |
| Closed | $417,000 | New Conventional | |
| Previous Owner | $497,710 | Construction | |
| Previous Owner | $100,000 | Unknown |
Similar Homes in Charlotte, NC
Source: Canopy MLS (Canopy Realtor® Association)
MLS Number: 4119365
APN: 181-111-37
- 3526 Saker Ln
- 2823 Providence Rd Unit 143
- 2823 Providence Rd Unit 156
- 2823 Providence Rd Unit 236
- 2823 Providence Rd Unit 252
- 1915 Providence Rd
- 3010 Crosby Rd Unit 122
- 1628 Ferncliff Rd
- 1632 Ferncliff Rd
- 1640 Ferncliff Rd
- 1636 Ferncliff Rd
- 2933 Robin Rd
- 2818 Kenwood Sharon Ln
- 2836 Kenwood Sharon Ln
- 4625 Woodlark Ln
- 3200 Providence Rd Unit 1B
- 3200 Providence Rd Unit 1A
- 1976 Ferncliff Rd
- 3030 Brookridge Ln
- 3131 Providence Rd Unit 1B
