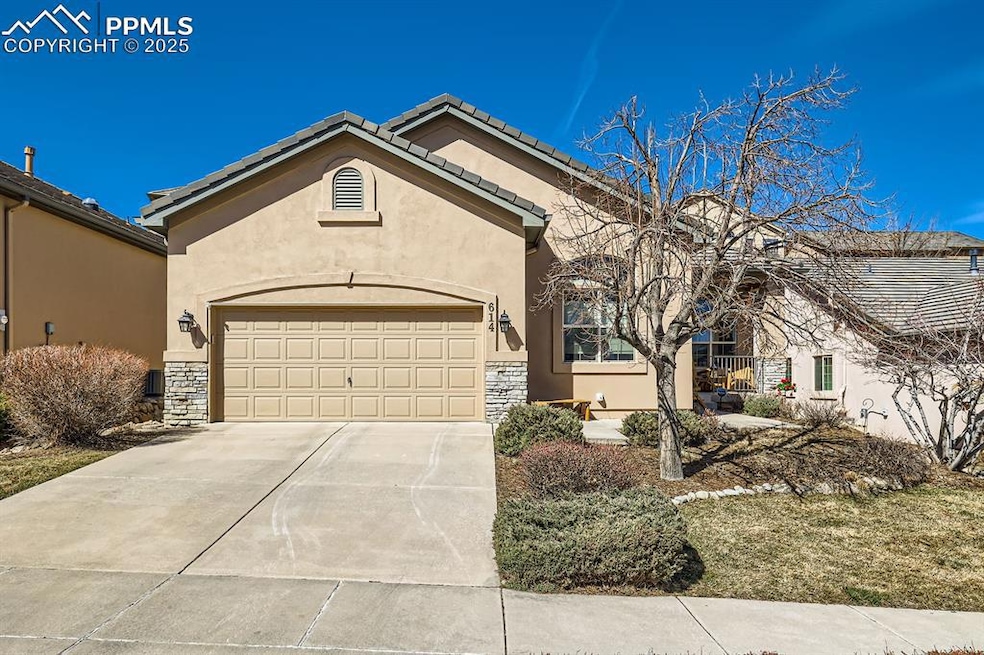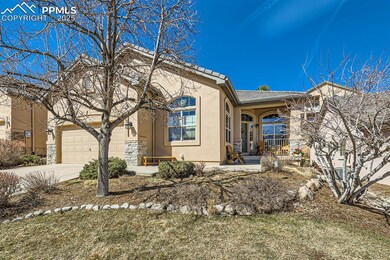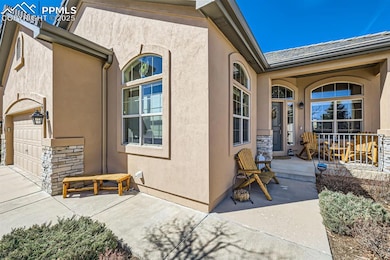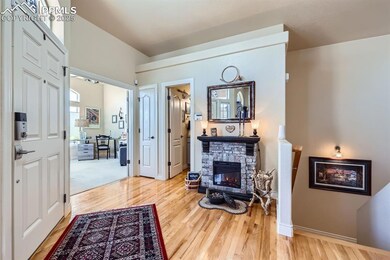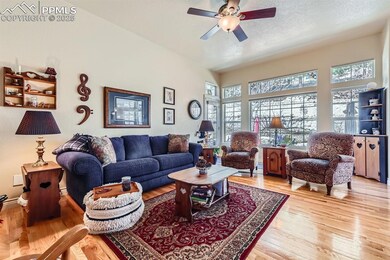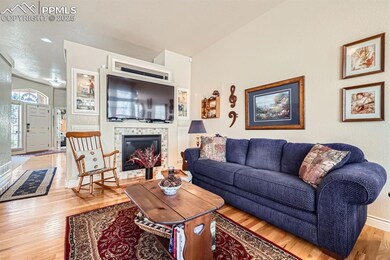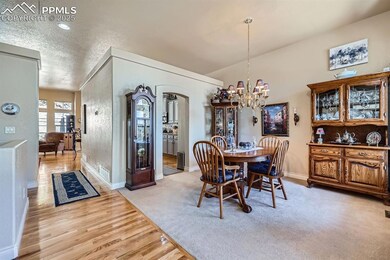
614 Orchestra Dr Colorado Springs, CO 80906
Broadmoor Bluff NeighborhoodEstimated payment $4,692/month
Highlights
- City View
- Property is near a park
- Wood Flooring
- Pinon Valley Elementary School Rated A
- Ranch Style House
- Hiking Trails
About This Home
Nestled at the base of stunning Cheyenne Mountain, this exceptional 4-bed, 3-bath home offers luxury, comfort, and convenience. Boasting 10-ft ceilings and a semi-custom kitchen with a large, custom pantry, breakfast bar, and newer stainless steel appliances, this home is designed for both style and function. The spacious primary suite features a private walkout, large walk-in closet, and an en-suite primary bath with dual vanities, a large tub and standing shower, while bay windows in the kitchen invite natural light throughout the open living space. The oversized, insulated garage includes a workshop and abundant storage, complete with a mechanical storage lift. Enjoy an open, finished basement, ideal for entertaining, which includes two large bedrooms and another large storage area. The secluded backyard patio offers a true sense of serene privacy; there's even an optional hot tub for ultimate relaxation! Additional upgrades include a new 2023 furnace, home humidifier, sump pump and backup sump pump, tile roof, and central vacuum system. Just minutes from The Broadmoor, Southgate Shopping Center, the Country Club of Colorado, and premier hiking trails—this is Colorado living at its finest!
Home Details
Home Type
- Single Family
Est. Annual Taxes
- $2,579
Year Built
- Built in 2004
Lot Details
- 6,595 Sq Ft Lot
- Landscaped
HOA Fees
- $236 Monthly HOA Fees
Parking
- 2 Car Attached Garage
- Oversized Parking
- Workshop in Garage
- Garage Door Opener
- Driveway
Property Views
- City
- Mountain
- Rock
Home Design
- Ranch Style House
- Tile Roof
- Stucco
Interior Spaces
- 3,400 Sq Ft Home
- Gas Fireplace
- French Doors
- Basement Fills Entire Space Under The House
Kitchen
- Double Oven
- Plumbed For Gas In Kitchen
- Microwave
- Dishwasher
- Disposal
Flooring
- Wood
- Carpet
- Ceramic Tile
Bedrooms and Bathrooms
- 4 Bedrooms
- 3 Full Bathrooms
Laundry
- Dryer
- Washer
Accessible Home Design
- Ramped or Level from Garage
Location
- Property is near a park
- Property is near schools
- Property is near shops
Schools
- Pinon Valley Elementary School
- Cheyenne Mountain Middle School
- Cheyenne Mountain High School
Utilities
- Forced Air Heating and Cooling System
- 220 Volts in Kitchen
Community Details
Overview
- Association fees include covenant enforcement, lawn, ground maintenance, management, snow removal, trash removal
- Built by Legendary Homes
Recreation
- Hiking Trails
Map
Home Values in the Area
Average Home Value in this Area
Tax History
| Year | Tax Paid | Tax Assessment Tax Assessment Total Assessment is a certain percentage of the fair market value that is determined by local assessors to be the total taxable value of land and additions on the property. | Land | Improvement |
|---|---|---|---|---|
| 2024 | $2,579 | $42,580 | $8,880 | $33,700 |
| 2023 | $2,579 | $42,580 | $8,880 | $33,700 |
| 2022 | $2,350 | $34,490 | $7,850 | $26,640 |
| 2021 | $2,481 | $35,470 | $8,070 | $27,400 |
| 2020 | $1,768 | $31,790 | $7,210 | $24,580 |
| 2019 | $1,748 | $31,790 | $7,210 | $24,580 |
| 2018 | $1,618 | $29,580 | $6,480 | $23,100 |
| 2017 | $1,611 | $29,580 | $6,480 | $23,100 |
| 2016 | $1,573 | $30,400 | $6,110 | $24,290 |
| 2015 | $1,570 | $30,400 | $6,110 | $24,290 |
| 2014 | $2,046 | $29,230 | $6,110 | $23,120 |
Property History
| Date | Event | Price | Change | Sq Ft Price |
|---|---|---|---|---|
| 03/20/2025 03/20/25 | For Sale | $759,900 | -- | $252 / Sq Ft |
Deed History
| Date | Type | Sale Price | Title Company |
|---|---|---|---|
| Warranty Deed | -- | None Listed On Document | |
| Warranty Deed | $545,000 | None Available | |
| Warranty Deed | $370,500 | Unified Title Company | |
| Corporate Deed | $52,000 | Unified Title Co Inc |
Mortgage History
| Date | Status | Loan Amount | Loan Type |
|---|---|---|---|
| Previous Owner | $502,950 | VA | |
| Previous Owner | $510,000 | VA |
Similar Homes in Colorado Springs, CO
Source: Pikes Peak REALTOR® Services
MLS Number: 9190071
APN: 65071-12-010
- 4713 Aria Ct
- 4736 Overture Ct
- 660 Fernglen Ct
- 535 Brandywine Dr
- 4442 Spiceglen Dr
- 555 Cougar Bluff Point Unit 202
- 555 Cougar Bluff Point Unit 107
- 4529 Songglen Cir
- 605 Cougar Bluff Point Unit 205
- 605 Cougar Bluff Point Unit 102
- 4670 Newstead Place
- 4325 Stonehaven Dr
- 140 Mobray Ct
- 4345 Penhurst Place
- 4615 Alpglen Ct
- 715 Elkglen Ct
- 4230 Autumn Heights Dr Unit A
- lot 598 Beckwith Dr Unit 4723401180
- lot 598 Beckwith Dr
- 4120 Autumn Heights Dr Unit A
