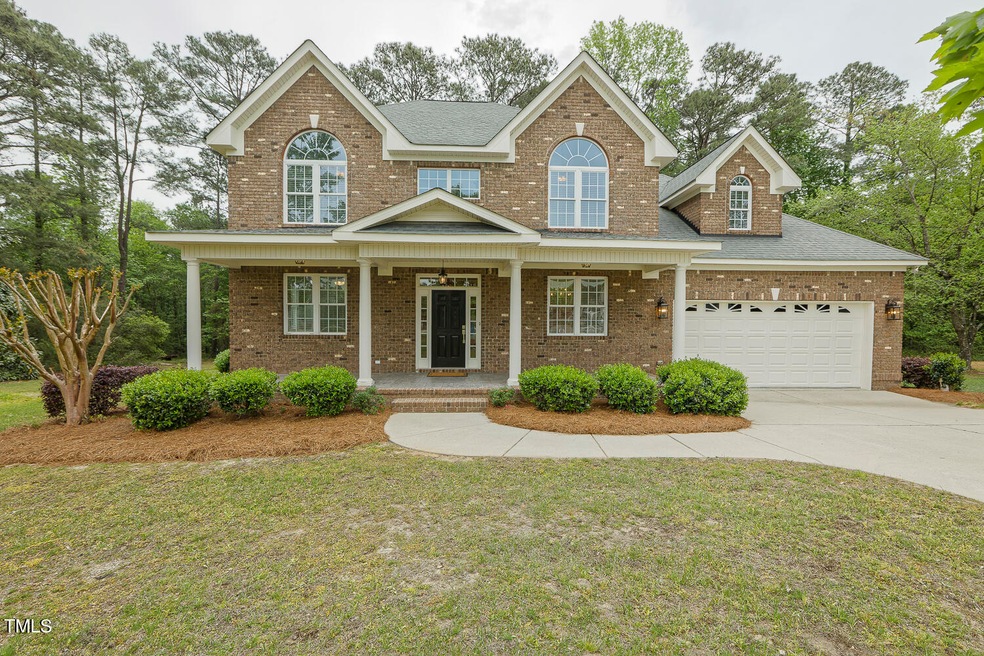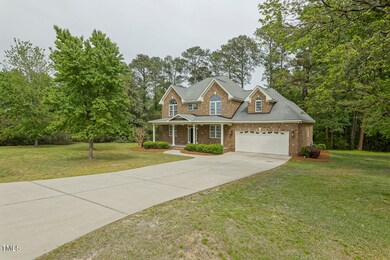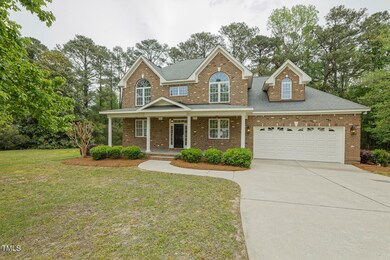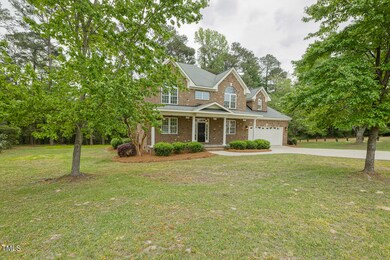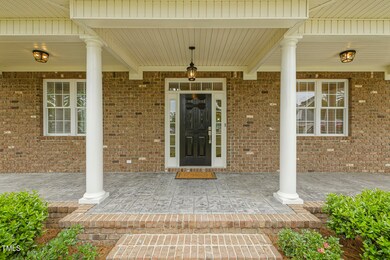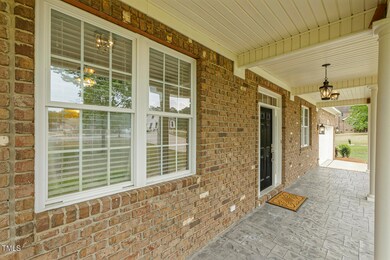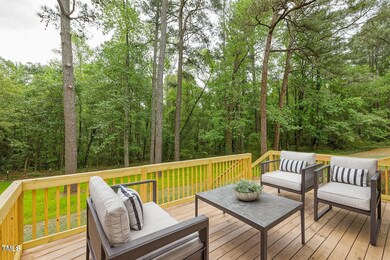
614 Pope Lake Rd Angier, NC 27501
Highlights
- Fishing
- Deck
- Wood Flooring
- Finished Room Over Garage
- Transitional Architecture
- Main Floor Primary Bedroom
About This Home
As of February 2025Stunning all-brick two story home at Pope Lake, Angier, NC is in an established neighborhood, represents a rare opportunity to embrace a lifestyle of comfort, convenience, and serenity. This home has 4 bedrooms, office and four baths and huge bonus room. The convenience of main-floor living is highlighted by the presence of the primary bedroom, complete with luxurious amenities including a whirlpool tub, separate shower and double vanities. An additional bedroom on the main floor, with access to a full bath, making it an ideal guest bedroom. The main floor also includes a formal dining room, perfect for hosting gatherings and creating lasting memories. The awesome kitchen has an island, walk in pantry, and area for a coffee bar plus breakfast area. A family room with a cozy fireplace and laundry room with cabinets, counter and sink also on the main floor. Upstairs discover two more bedrooms, an office and two full baths. Plus the bonus room offers endless possibilities, whether utilized as a playroom, media room, or home gym. This home as been recently refreshed with new carpet and paint throughout. The kitchen has been upgraded with brand-new dishwasher and range. A covered porch on the front and the back porch is connected to an awesome new top decking. Rest easy knowing a new Roof installed this year (2024}. Drive by the house and take a look to your left at the community pond, a peaceful spot for you to enjoy. ''Need a place to park your boat or camper without paying for storage? As long as you follow Pope Lake covenants, you can park them on your property.'' http://popeslake.com/
Home Details
Home Type
- Single Family
Est. Annual Taxes
- $3,260
Year Built
- Built in 2007
Lot Details
- 0.74 Acre Lot
HOA Fees
- $25 Monthly HOA Fees
Parking
- 2 Car Garage
- Finished Room Over Garage
Home Design
- Transitional Architecture
- Brick Exterior Construction
- Permanent Foundation
- Shingle Roof
Interior Spaces
- 3,574 Sq Ft Home
- 2-Story Property
- Ceiling Fan
- Family Room with Fireplace
- Breakfast Room
- Dining Room
- Home Office
- Bonus Room
- Utility Room
- Pull Down Stairs to Attic
Kitchen
- Electric Range
- Microwave
- Dishwasher
Flooring
- Wood
- Carpet
- Ceramic Tile
Bedrooms and Bathrooms
- 4 Bedrooms
- Primary Bedroom on Main
- Walk-In Closet
- 4 Full Bathrooms
- Walk-in Shower
Laundry
- Laundry Room
- Laundry on main level
- Sink Near Laundry
Outdoor Features
- Deck
- Front Porch
Schools
- Coats Elementary School
- Coats - Erwin Middle School
- Triton High School
Utilities
- Forced Air Heating and Cooling System
- Heat Pump System
- Septic Tank
Listing and Financial Details
- Assessor Parcel Number 040692 0005
Community Details
Overview
- Association fees include unknown
- Popes Lake HOA, Phone Number (516) 236-1401
- Popes Lake Subdivision
- Pond Year Round
Recreation
- Fishing
Map
Home Values in the Area
Average Home Value in this Area
Property History
| Date | Event | Price | Change | Sq Ft Price |
|---|---|---|---|---|
| 02/19/2025 02/19/25 | Sold | $670,000 | -4.3% | $187 / Sq Ft |
| 01/23/2025 01/23/25 | Pending | -- | -- | -- |
| 11/11/2024 11/11/24 | For Sale | $699,999 | 0.0% | $196 / Sq Ft |
| 10/18/2024 10/18/24 | Pending | -- | -- | -- |
| 09/17/2024 09/17/24 | Price Changed | $699,999 | -3.4% | $196 / Sq Ft |
| 08/05/2024 08/05/24 | Price Changed | $725,000 | -3.3% | $203 / Sq Ft |
| 07/01/2024 07/01/24 | For Sale | $750,000 | -- | $210 / Sq Ft |
Tax History
| Year | Tax Paid | Tax Assessment Tax Assessment Total Assessment is a certain percentage of the fair market value that is determined by local assessors to be the total taxable value of land and additions on the property. | Land | Improvement |
|---|---|---|---|---|
| 2024 | $3,260 | $452,925 | $0 | $0 |
| 2023 | $3,260 | $452,925 | $0 | $0 |
| 2022 | $3,576 | $452,925 | $0 | $0 |
| 2021 | $3,576 | $405,910 | $0 | $0 |
| 2020 | $3,495 | $405,910 | $0 | $0 |
| 2019 | $3,480 | $405,910 | $0 | $0 |
| 2018 | $3,480 | $405,910 | $0 | $0 |
| 2017 | $0 | $405,910 | $0 | $0 |
| 2016 | $3,346 | $389,950 | $0 | $0 |
| 2015 | -- | $389,950 | $0 | $0 |
| 2014 | -- | $389,950 | $0 | $0 |
Mortgage History
| Date | Status | Loan Amount | Loan Type |
|---|---|---|---|
| Open | $603,000 | New Conventional | |
| Previous Owner | $19,000 | Unknown | |
| Previous Owner | $293,000 | Future Advance Clause Open End Mortgage |
Deed History
| Date | Type | Sale Price | Title Company |
|---|---|---|---|
| Warranty Deed | $670,000 | None Listed On Document | |
| Quit Claim Deed | -- | Lenfestey Maxie & Burger Pllc | |
| Warranty Deed | $356,000 | None Available | |
| Warranty Deed | $40,000 | -- |
Similar Homes in Angier, NC
Source: Doorify MLS
MLS Number: 10038789
APN: 040692 0005
- 42 Hunter Fox Trail
- 62 Tanglewood Place
- 0 Langdon Rd Unit 10065238
- 138 Alden Way
- 3158 Alden Way
- 2696 Alden Way
- 125 Wynnridge Dr
- 263 Colby Ln
- By Appointment Only 5200 Old Stage Rd N
- By Appointment Only 5200 Old Stage Rd N
- By Appointment Only 5200 Old Stage Rd N
- By Appointment Only 5200 Old Stage Rd N
- By Appointment Only 5200 Old Stage Rd N
- By Appointment Only 5200 Old Stage Rd N
- By Appointment Only 5200 Old Stage Rd N
- By Appointment Only 5200 Old Stage Rd N
- By Appointment Only 5200 Old Stage Rd N
- 235 Colby Ln
- 207 Colby Ln
- 3068 Benson Rd
