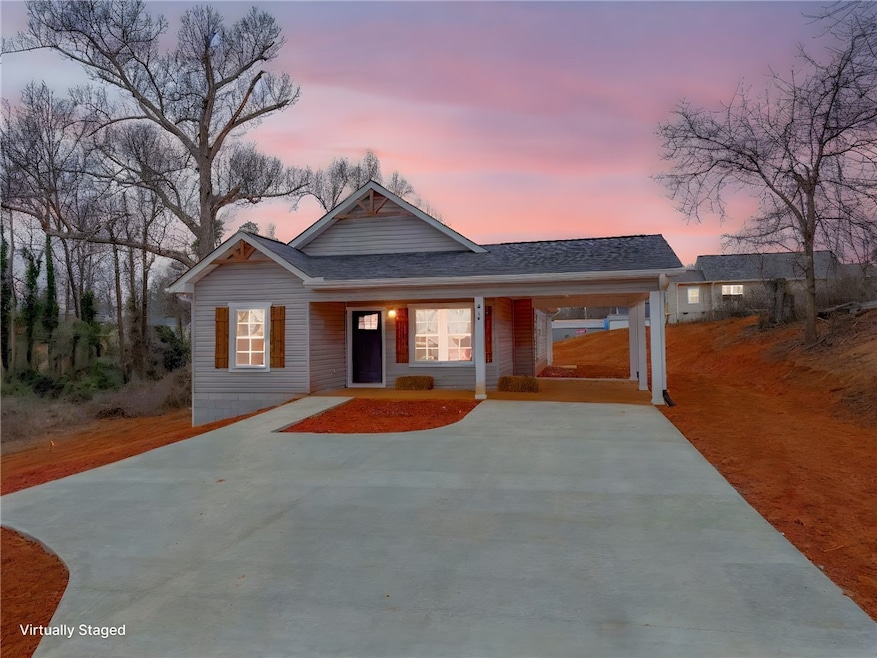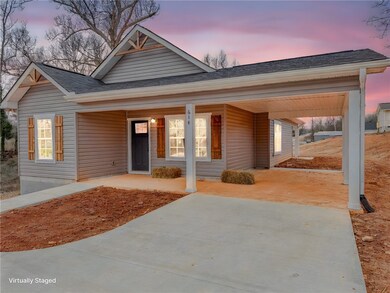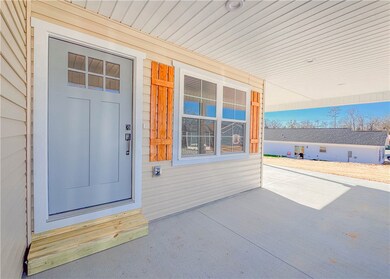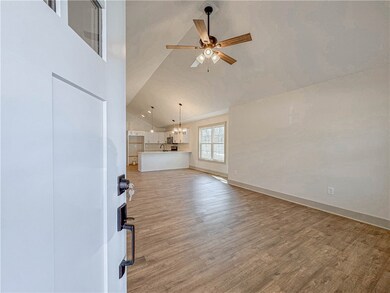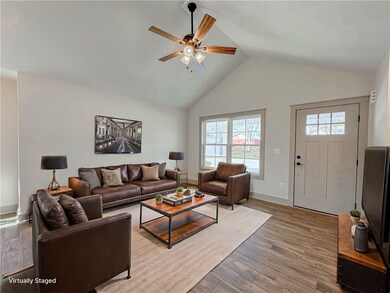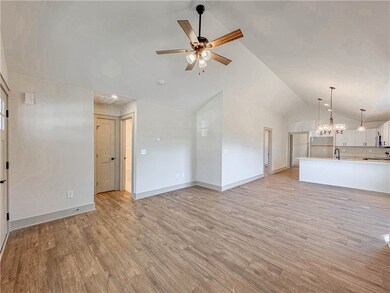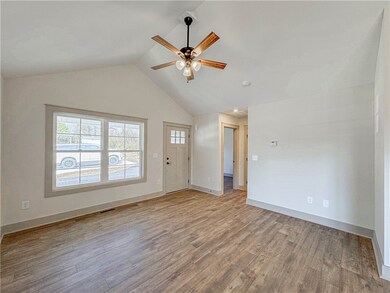
614 S Cherry St Seneca, SC 29678
Highlights
- Craftsman Architecture
- No HOA
- Walk-In Closet
- Cathedral Ceiling
- Front Porch
- Cooling Available
About This Home
As of February 2025Welcome Home!… This home is nearing completion and features a covered front porch before stepping into the impressive living area with vaulted ceiling and large windows overlooking the front yard. From your spacious living area, easily flow into the kitchen complete with stone countertops, bright-white shaker-style cabinetry, stainless appliances, with bar seating. An additional dining area provides plenty of space for family gatherings and holiday activities before accessing the back patio for grilling and outdoor enjoyment. Your primary bedroom features a walk-in closet with upgraded closet system already in place and a tiled ensuite with walk-in shower and double vanity; creating a luxurious feel. Two guest bedrooms and a second full bathroom provides ample space for family members and guests. An attached one car carport provides convenience when bringing in groceries and covered outdoor space. Just off the kitchen is a hallway leading to the walk in laundry room complete with open shelving and cabinets. This home is situated on a spacious 0.30 +/- acre lot centrally located close to Seneca Town and a quick drive to the mountains as well as nearby schools, shopping, dining and medical centers. Enjoy a brand new home with thermally efficient systems, and attention to detail that ensures you will enjoy a home built with quality in mind. $2500 credit toward buyer's closing costs provided with using The Miller Team at New Story Lending. Use caution when entering construction site. Buyers must be escorted on site to prevent possible risk/injury. Seller is willing to entertain any and all requests put in written offer. Please be aware photos are for illustrative purposes. Actual build may vary in color and features. Refrigerator not included.
Home Details
Home Type
- Single Family
Year Built
- Built in 2025
Parking
- 1 Car Garage
- Attached Carport
- Driveway
Home Design
- Craftsman Architecture
- Vinyl Siding
Interior Spaces
- 1,215 Sq Ft Home
- 1-Story Property
- Smooth Ceilings
- Cathedral Ceiling
- Ceiling Fan
- Vinyl Clad Windows
- Tilt-In Windows
- Crawl Space
- Dishwasher
Bedrooms and Bathrooms
- 3 Bedrooms
- Walk-In Closet
- Bathroom on Main Level
- 2 Full Bathrooms
- Dual Sinks
- Shower Only
- Walk-in Shower
Schools
- Blue Ridge Elementary School
- Seneca Middle School
- Seneca High School
Utilities
- Cooling Available
- Central Heating
Additional Features
- Low Threshold Shower
- Front Porch
- 0.3 Acre Lot
- City Lot
Community Details
- No Home Owners Association
Listing and Financial Details
- Assessor Parcel Number 520-40-12-005
Map
Home Values in the Area
Average Home Value in this Area
Property History
| Date | Event | Price | Change | Sq Ft Price |
|---|---|---|---|---|
| 02/14/2025 02/14/25 | Sold | $266,000 | 0.0% | $219 / Sq Ft |
| 01/08/2025 01/08/25 | For Sale | $266,000 | -- | $219 / Sq Ft |
Similar Homes in Seneca, SC
Source: Western Upstate Multiple Listing Service
MLS Number: 20282540
- 811 S Cherry St
- 536 E South 5th St
- 410 S Cherry St
- 206 E South 6th St
- 512 Overbrook Dr
- Lot 4 S Townville St
- 303 E South 4th St
- 1003 S Walnut St
- 310 S Townville St
- 410 Sherwood Dr
- 209 Sanders Dr
- 133 Foxcreek Ct
- 406 Woodland Dr
- 601 S Stribling St
- 905 E South 2nd St
- 00 Fairfield Dr
- 1020 Fairfield Dr
- 306 S Stribling St
- 103 Linda Dr
- 313 Hunter St
