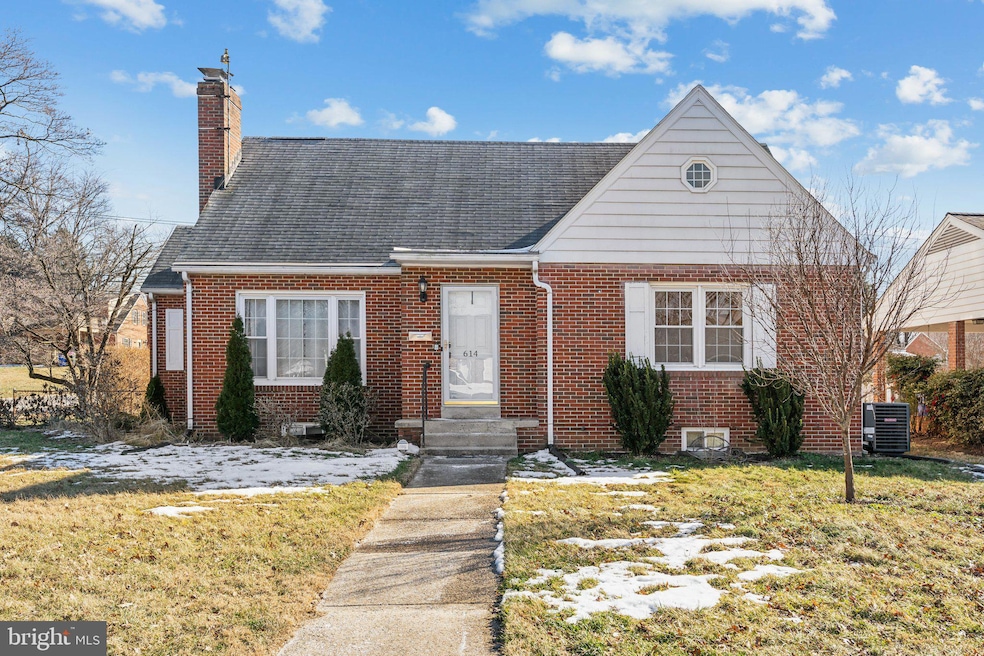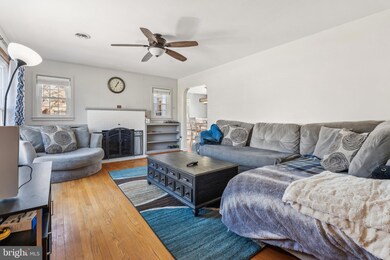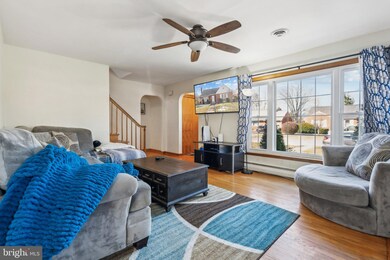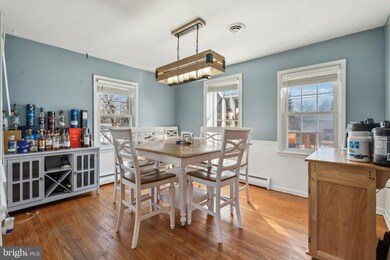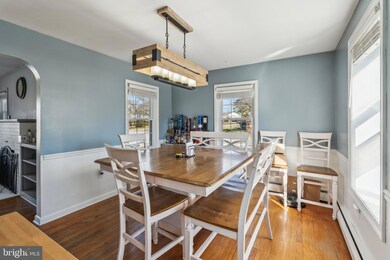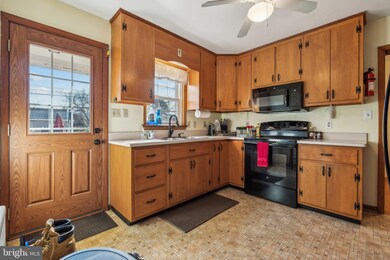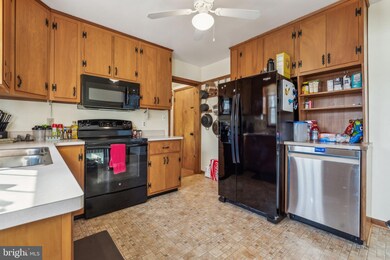
614 Schley Ave Frederick, MD 21702
Villa Estates NeighborhoodHighlights
- 0.26 Acre Lot
- Cape Cod Architecture
- Main Floor Bedroom
- North Frederick Elementary School Rated A-
- Wood Flooring
- 3-minute walk to Gambrill State Park
About This Home
As of March 2025Charming and spacious Cape Cod in a prime Frederick location! This 4-bedroom, 3-bathroom home blends classic character with modern updates. The welcoming main level has a dedicated dining room, arched doorways, and a cozy fireplace with brick hearth and built-in shelves. The kitchen has plenty of cabinet space and walks out to the rear deck and fenced rear yard. There are beautiful hardwood floors on the main and bedroom levels. The updated primary bath adds a touch of luxury, while the good-sized bedrooms provide comfort for all. The partially finished lower level offers flexible space for a home office, rec room, work space or storage. A detached 1-car garage and desirable corner lot complete the package. Conveniently located near shopping, dining, and commuter routes—don’t miss this fantastic opportunity!
Home Details
Home Type
- Single Family
Est. Annual Taxes
- $7,384
Year Built
- Built in 1957
Lot Details
- 0.26 Acre Lot
- Back Yard Fenced
- Property is zoned R6
Parking
- 1 Car Detached Garage
- 2 Driveway Spaces
- Front Facing Garage
- On-Street Parking
Home Design
- Cape Cod Architecture
- Brick Exterior Construction
- Block Foundation
Interior Spaces
- Property has 3 Levels
- Ceiling Fan
- 1 Fireplace
- Entrance Foyer
- Family Room
- Dining Room
- Den
- Game Room
- Workshop
- Storage Room
- Wood Flooring
Bedrooms and Bathrooms
- En-Suite Primary Bedroom
- Walk-in Shower
Partially Finished Basement
- Basement Fills Entire Space Under The House
- Connecting Stairway
- Exterior Basement Entry
- Shelving
- Workshop
- Laundry in Basement
Utilities
- Central Air
- Hot Water Baseboard Heater
- Natural Gas Water Heater
Community Details
- No Home Owners Association
- Rosedale Subdivision
Listing and Financial Details
- Assessor Parcel Number 1102092948
Map
Home Values in the Area
Average Home Value in this Area
Property History
| Date | Event | Price | Change | Sq Ft Price |
|---|---|---|---|---|
| 03/12/2025 03/12/25 | Sold | $526,300 | +3.2% | $209 / Sq Ft |
| 01/31/2025 01/31/25 | Pending | -- | -- | -- |
| 01/29/2025 01/29/25 | For Sale | $510,000 | +42.1% | $202 / Sq Ft |
| 05/30/2018 05/30/18 | Sold | $359,000 | -0.2% | $205 / Sq Ft |
| 04/29/2018 04/29/18 | Pending | -- | -- | -- |
| 04/20/2018 04/20/18 | For Sale | $359,600 | -- | $205 / Sq Ft |
Tax History
| Year | Tax Paid | Tax Assessment Tax Assessment Total Assessment is a certain percentage of the fair market value that is determined by local assessors to be the total taxable value of land and additions on the property. | Land | Improvement |
|---|---|---|---|---|
| 2024 | $6,589 | $399,067 | $0 | $0 |
| 2023 | $6,086 | $359,433 | $0 | $0 |
| 2022 | $5,763 | $319,800 | $101,800 | $218,000 |
| 2021 | $5,689 | $317,267 | $0 | $0 |
| 2020 | $5,656 | $314,733 | $0 | $0 |
| 2019 | $5,608 | $312,200 | $88,300 | $223,900 |
| 2018 | $5,442 | $305,100 | $0 | $0 |
| 2017 | $5,217 | $312,200 | $0 | $0 |
| 2016 | $4,663 | $290,900 | $0 | $0 |
| 2015 | $4,663 | $290,900 | $0 | $0 |
| 2014 | $4,663 | $290,900 | $0 | $0 |
Mortgage History
| Date | Status | Loan Amount | Loan Type |
|---|---|---|---|
| Open | $499,985 | New Conventional | |
| Previous Owner | $352,724 | FHA | |
| Previous Owner | $352,497 | FHA | |
| Previous Owner | $75,000 | Credit Line Revolving |
Deed History
| Date | Type | Sale Price | Title Company |
|---|---|---|---|
| Deed | $526,300 | First American Title | |
| Deed | $359,000 | None Availablei | |
| Interfamily Deed Transfer | -- | None Available | |
| Interfamily Deed Transfer | -- | None Available | |
| Deed | -- | -- |
Similar Homes in Frederick, MD
Source: Bright MLS
MLS Number: MDFR2058744
APN: 02-092948
- 636 Schley Ave
- 618 Wilson Place
- 623 Wilson Place
- 414 Biggs Ave
- 1004 W 7th St
- 1006 W 7th St
- 1002 W 7th St
- 1000 W 7th St
- 709 Magnolia Ave
- 404 Biggs Ave
- 616 Military Rd
- 403 Wilson Place
- 707 Rosemont Ave
- 700 Rosemont Ave
- 303 Magnolia Ave
- 317 W College Terrace
- 257 Dill Ave
- 1612 Colonial Way
- 304 Baughmans Ln Unit A
- 302 Baughmans Ln Unit A
