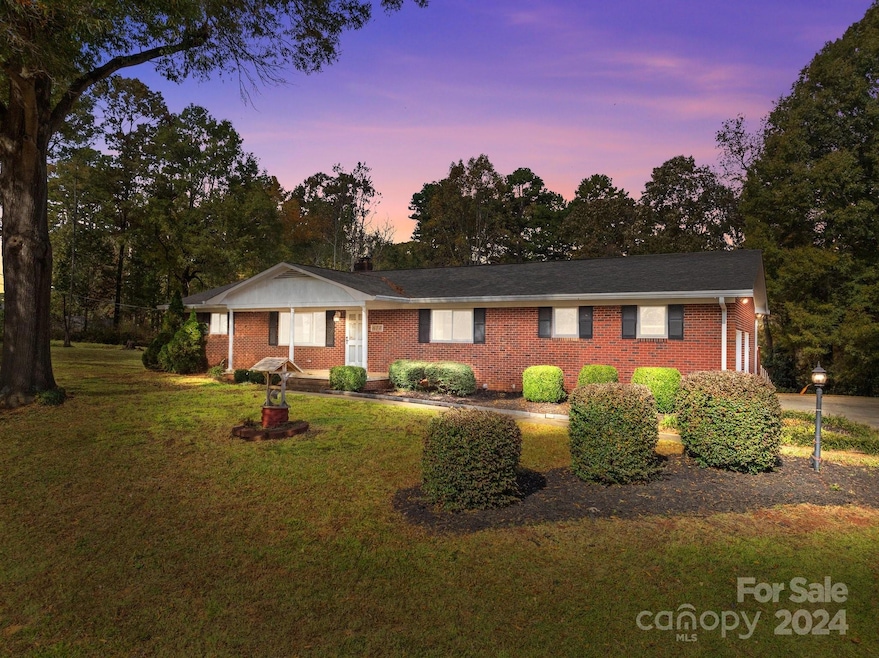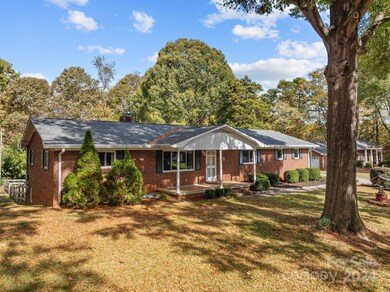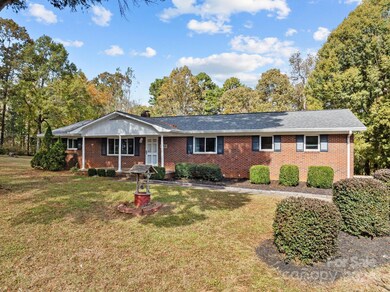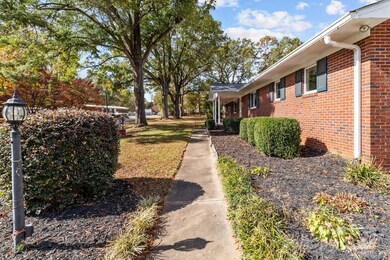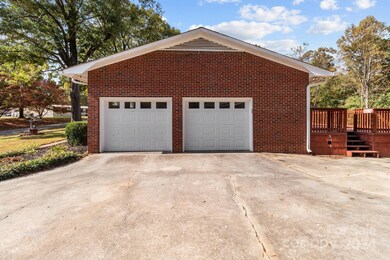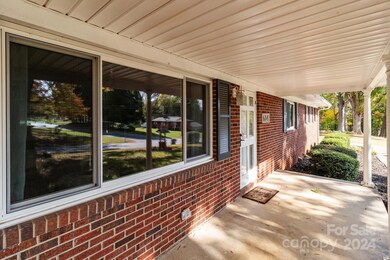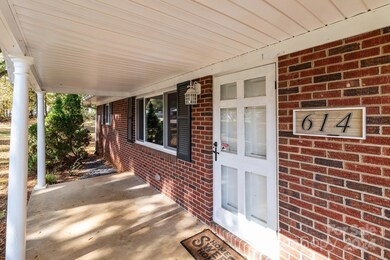
614 W 22nd St Kannapolis, NC 28081
Highlights
- Deck
- Covered patio or porch
- 1-Story Property
- Wood Flooring
- 3 Car Attached Garage
- Four Sided Brick Exterior Elevation
About This Home
As of December 2024Welcome to this charming, fully-brick home nestled on nearly an acre of land, offering privacy and a lovely view of the woods from your back yard. Enjoy your mornings and evenings on the rocking chair front porch, then step inside to find spacious living areas and plenty of natural light due to new windows throughout the house. The main level boasts an oversized 2-car garage for easy access, while a basement garage provides additional storage or workshop potential. The fenced-in backyard is perfect for gatherings or simply soaking in the tranquil scenery. This home’s blend of style, space, and outdoor beauty is ideal for those seeking comfort and a touch of country charm, all within easy reach Downtown Kannapolis.
Last Agent to Sell the Property
Lantern Realty & Development, LLC Brokerage Email: taylormcclure23@gmail.com License #321999

Home Details
Home Type
- Single Family
Est. Annual Taxes
- $3,771
Year Built
- Built in 1964
Lot Details
- Back Yard Fenced
- Property is zoned R8
Parking
- 3 Car Attached Garage
- Basement Garage
- Garage Door Opener
- 4 Open Parking Spaces
Home Design
- Four Sided Brick Exterior Elevation
Interior Spaces
- 1-Story Property
- Insulated Windows
- Wood Flooring
- Pull Down Stairs to Attic
- Dryer
Kitchen
- Electric Oven
- Electric Cooktop
- Range Hood
- Dishwasher
- Disposal
Bedrooms and Bathrooms
- 3 Main Level Bedrooms
- 2 Full Bathrooms
Unfinished Basement
- Walk-Out Basement
- Walk-Up Access
- Interior Basement Entry
Outdoor Features
- Deck
- Covered patio or porch
Schools
- Landis Elementary School
- Corriher-Lipe Middle School
- South Rowan High School
Utilities
- Heat Pump System
- Electric Water Heater
- Septic Tank
Listing and Financial Details
- Assessor Parcel Number 155 06201
Map
Home Values in the Area
Average Home Value in this Area
Property History
| Date | Event | Price | Change | Sq Ft Price |
|---|---|---|---|---|
| 12/11/2024 12/11/24 | Sold | $340,000 | -2.9% | $208 / Sq Ft |
| 11/01/2024 11/01/24 | For Sale | $350,000 | 0.0% | $214 / Sq Ft |
| 03/15/2024 03/15/24 | Rented | $1,850 | 0.0% | -- |
| 02/24/2024 02/24/24 | Price Changed | $1,850 | -11.9% | $1 / Sq Ft |
| 02/09/2024 02/09/24 | For Rent | $2,100 | 0.0% | -- |
| 10/20/2021 10/20/21 | Sold | $265,000 | -1.3% | $162 / Sq Ft |
| 09/14/2021 09/14/21 | Pending | -- | -- | -- |
| 09/02/2021 09/02/21 | Price Changed | $268,500 | -3.1% | $165 / Sq Ft |
| 08/16/2021 08/16/21 | Price Changed | $277,000 | -2.8% | $170 / Sq Ft |
| 08/12/2021 08/12/21 | For Sale | $285,000 | -- | $175 / Sq Ft |
Tax History
| Year | Tax Paid | Tax Assessment Tax Assessment Total Assessment is a certain percentage of the fair market value that is determined by local assessors to be the total taxable value of land and additions on the property. | Land | Improvement |
|---|---|---|---|---|
| 2024 | $3,771 | $311,688 | $65,662 | $246,026 |
| 2023 | $3,771 | $311,688 | $65,662 | $246,026 |
| 2022 | $2,138 | $166,084 | $39,178 | $126,906 |
| 2021 | $2,138 | $166,084 | $39,178 | $126,906 |
| 2020 | $2,138 | $166,084 | $39,178 | $126,906 |
| 2019 | $2,138 | $166,084 | $39,178 | $126,906 |
| 2018 | $1,845 | $144,897 | $39,118 | $105,779 |
| 2017 | $1,845 | $144,897 | $39,118 | $105,779 |
| 2016 | $1,845 | $144,897 | $39,118 | $105,779 |
| 2015 | $1,873 | $144,897 | $39,118 | $105,779 |
| 2014 | $1,837 | $146,970 | $35,988 | $110,982 |
Mortgage History
| Date | Status | Loan Amount | Loan Type |
|---|---|---|---|
| Open | $340,000 | New Conventional | |
| Closed | $340,000 | New Conventional | |
| Previous Owner | $99,000 | Credit Line Revolving | |
| Previous Owner | $212,000 | New Conventional | |
| Previous Owner | $35,000 | Stand Alone Second | |
| Previous Owner | $141,379 | FHA | |
| Previous Owner | $30,200 | Credit Line Revolving |
Deed History
| Date | Type | Sale Price | Title Company |
|---|---|---|---|
| Warranty Deed | $340,000 | None Listed On Document | |
| Warranty Deed | $340,000 | None Listed On Document | |
| Warranty Deed | $265,000 | None Available | |
| Warranty Deed | $142,500 | -- |
Similar Homes in the area
Source: Canopy MLS (Canopy Realtor® Association)
MLS Number: 4197046
APN: 155-06201
- 843 Fairway Dr Unit 44
- 2407 Vale Ave
- 533 Copes Ct
- 2885 Vale Ave
- 2120 Golfcrest Dr
- 604 Airport Rd
- 811 Irish Creek Dr Unit 1
- 216 Blackwelder Ave
- 819 Irish Creek Dr Unit 2
- 959 Tamary Way Unit 29/30
- 2909 Glendale Ave
- 859 Irish Creek Dr
- 0 Summit Ave
- 859 Tamary Way Unit 34
- 213 Rosemont Ave
- 2380 Tullymore Dr
- 1417 W A St
- 104 Rice St
- 2313 N Main St
- 206 W 19th St
