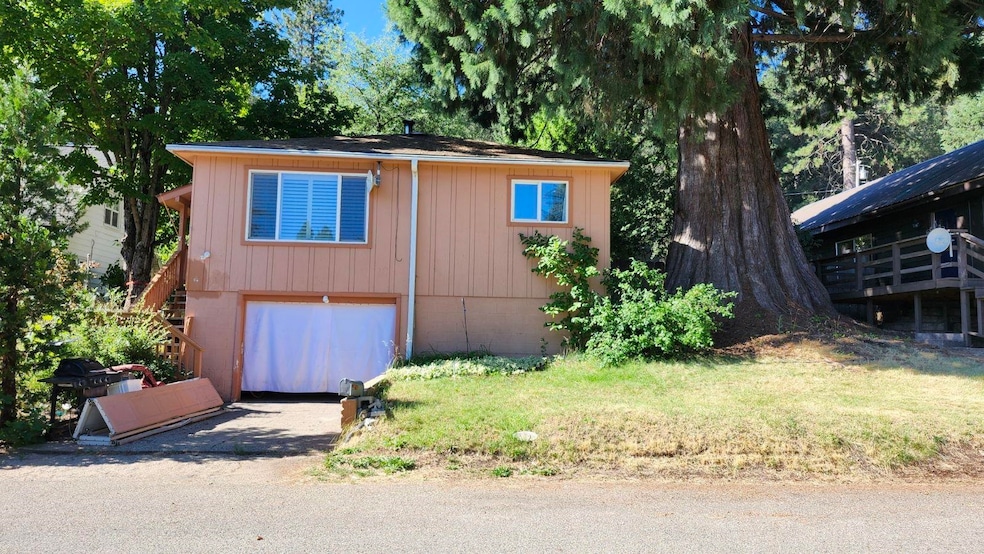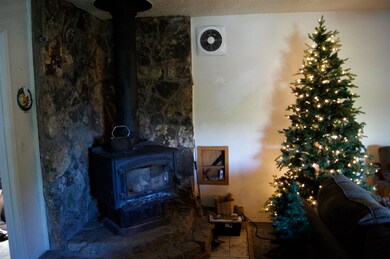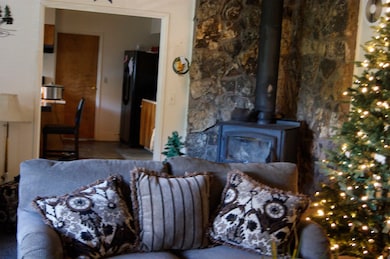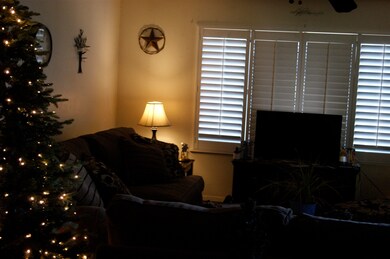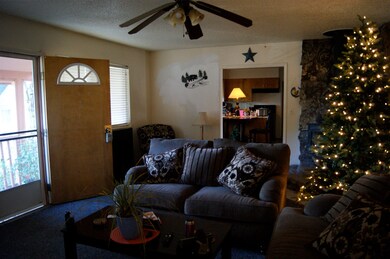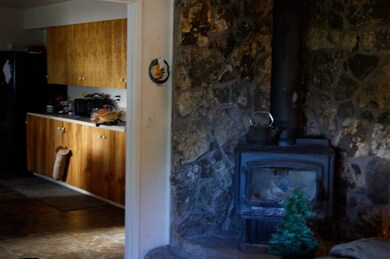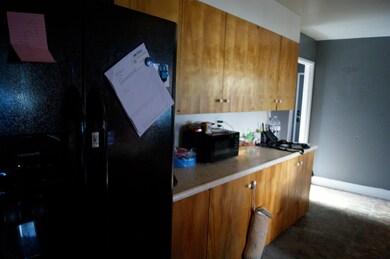
614 W High St Quincy, CA 95971
Highlights
- Mature Trees
- No HOA
- Breakfast Area or Nook
- Wood Burning Stove
- Neighborhood Views
- Porch
About This Home
As of October 2024This charming 2 bed, 1 bath home has a large living room with raised wood burning stove and large picture window. The good sized kitchen features an eat in area as well as a peninsula. The electric stove, refrigerator, and dishwasher are included. The laundry room is large with a washer and dryer also included. Bedrooms and bath are off of the hallway from the kitchen. There is a door in the hallway leading downstairs to the one car garage. The backyard is large, fully fenced, and includes a deck and patio area. A gate allows backyard access to Montevista St. This home is in walking distance to downtown Quincy with access to shopping and restaurants. And a short 10 minute drive away is Buck's Lake area renowned for its year-round recreational opportunities including hiking, fishing, boating, or simply relaxing by the water's edge. This home is in a wonderful neighborhood and with a little love and attention will really shine.
Last Agent to Sell the Property
Lori Collins
EXP REALTY OF CALIFORNIA, INC License #01306351

Home Details
Home Type
- Single Family
Est. Annual Taxes
- $1,824
Year Built
- Built in 1966
Lot Details
- 5,227 Sq Ft Lot
- Wood Fence
- Back Yard Fenced
- Landscaped
- Level Lot
- Mature Trees
Home Design
- Slab Foundation
- Composition Roof
- Concrete Perimeter Foundation
- Stucco
Interior Spaces
- 1,296 Sq Ft Home
- 1-Story Property
- Wood Burning Stove
- Living Room
- Utility Room
- Neighborhood Views
Kitchen
- Breakfast Area or Nook
- Electric Range
- Stove
- Dishwasher
Flooring
- Wall to Wall Carpet
- Vinyl
Bedrooms and Bathrooms
- 2 Bedrooms
- Bathtub with Shower
Laundry
- Dryer
- Washer
Parking
- 1 Car Attached Garage
- Driveway
- On-Street Parking
- Off-Street Parking
Outdoor Features
- Patio
- Porch
Utilities
- Window Unit Cooling System
- Central Heating
- Electric Water Heater
- Phone Available
Community Details
- No Home Owners Association
Listing and Financial Details
- Assessor Parcel Number 115-059-024
Map
Home Values in the Area
Average Home Value in this Area
Property History
| Date | Event | Price | Change | Sq Ft Price |
|---|---|---|---|---|
| 10/02/2024 10/02/24 | Sold | $275,000 | -10.4% | $212 / Sq Ft |
| 08/28/2024 08/28/24 | Price Changed | $307,000 | -12.3% | $237 / Sq Ft |
| 07/17/2024 07/17/24 | For Sale | $350,000 | -- | $270 / Sq Ft |
Tax History
| Year | Tax Paid | Tax Assessment Tax Assessment Total Assessment is a certain percentage of the fair market value that is determined by local assessors to be the total taxable value of land and additions on the property. | Land | Improvement |
|---|---|---|---|---|
| 2023 | $1,824 | $159,957 | $31,988 | $127,969 |
| 2022 | $1,792 | $156,821 | $31,361 | $125,460 |
| 2021 | $1,743 | $153,747 | $30,747 | $123,000 |
| 2020 | $1,754 | $152,171 | $30,432 | $121,739 |
| 2019 | $1,715 | $149,188 | $29,836 | $119,352 |
| 2018 | $1,654 | $146,263 | $29,251 | $117,012 |
| 2017 | $1,643 | $143,396 | $28,678 | $114,718 |
| 2016 | $1,525 | $140,585 | $28,116 | $112,469 |
| 2015 | $1,488 | $138,474 | $27,694 | $110,780 |
| 2014 | $1,465 | $135,762 | $27,152 | $108,610 |
Mortgage History
| Date | Status | Loan Amount | Loan Type |
|---|---|---|---|
| Previous Owner | $182,000 | VA | |
| Previous Owner | $162,000 | VA | |
| Previous Owner | $135,204 | New Conventional |
Deed History
| Date | Type | Sale Price | Title Company |
|---|---|---|---|
| Grant Deed | $275,000 | Cal Sierra Title | |
| Grant Deed | $132,500 | Cal Sierra Title Company |
Similar Homes in Quincy, CA
Source: Plumas Association of REALTORS®
MLS Number: 20240840
APN: 115-059-024-000
- 136 Lee Way
- 47171 California 70
- 00000 California 70
- 380 Stephan Way
- 47572 California 70
- 47579 California 70
- 204 Main St
- 180 Bucks Meadow Dr
- 1007 Bucks Lake Rd
- 72 Beskeen Ln
- 1097 Lee Rd
- 25 Redberg Ave Redberg Ave
- 1628 Manzanita Way
- 1750 Lee Rd Unit 1750 LEE RD SPC 29
- 40104 California 70
- 228 Forest View Dr
- 252 Katherine St
- 2111 Pine St
- 197 2nd St
- 2133 Center St Unit 197 2nd Street
