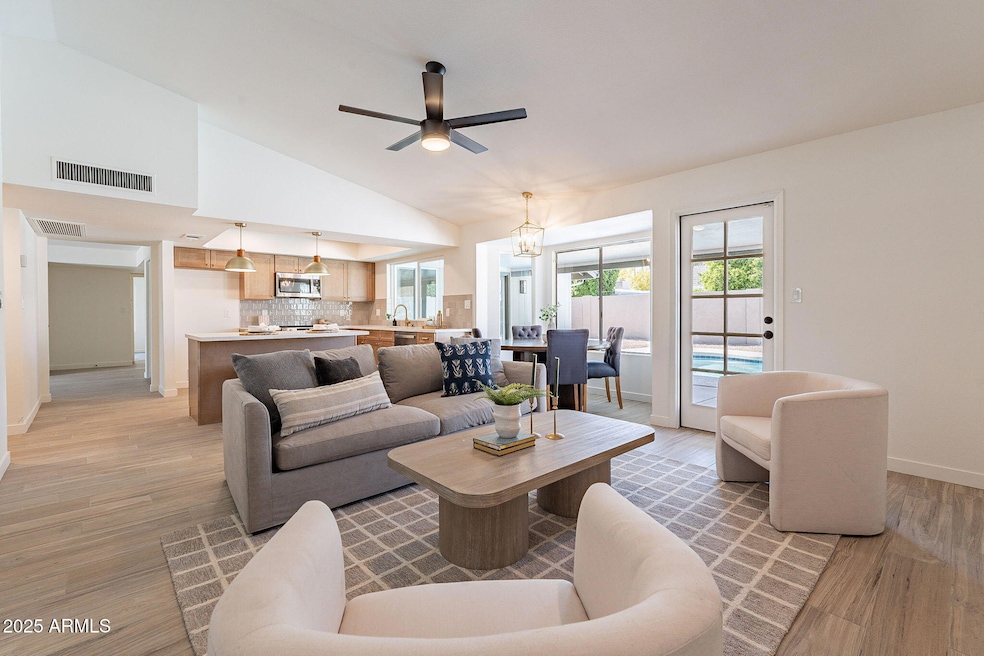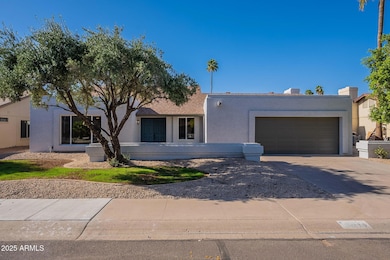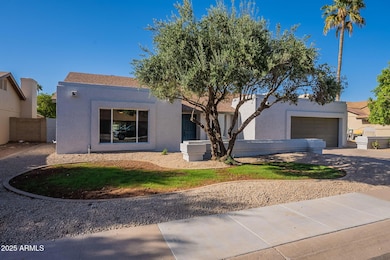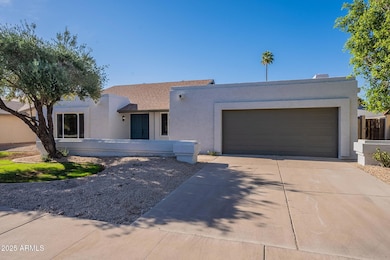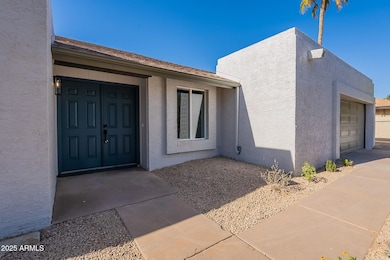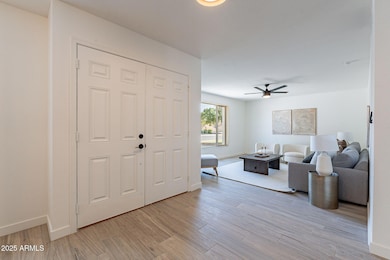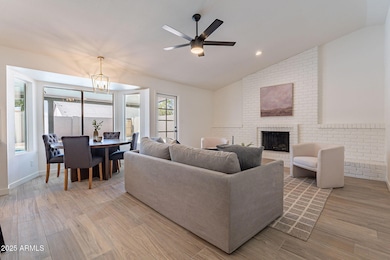
614 W Mcnair St Chandler, AZ 85225
Amberwood NeighborhoodEstimated payment $3,655/month
Highlights
- Private Pool
- 0.18 Acre Lot
- No HOA
- Franklin at Brimhall Elementary School Rated A
- Vaulted Ceiling
- Eat-In Kitchen
About This Home
This move-in ready 4 bed, 2 bath home combines comfort, style, & functionality. Freshly painted inside& out, it welcomes you w/ modern wood-look tile flooring that flows through the main living spaces. The spacious great room features a cozy fireplace. Thoughtfully updated, the kitchen boasts custom shaker cabinets, quartz countertops, a tile backsplash, stainless steel appliances, & center island. All bedrooms are finished with brand new carpet. The primary suite offers a walk-in closet, ensuite with new dual sink vanity, a walk-in shower, & private access to the backyard. 4th Bedroom is currently a den but can easily add a closet. Step outside to your private backyard oasis, complete w/ a covered patio & a sparkling pool that has been replastered. Plus NEW WATER HEATER & WINDOWS.
Home Details
Home Type
- Single Family
Est. Annual Taxes
- $1,986
Year Built
- Built in 1980
Lot Details
- 7,701 Sq Ft Lot
- Desert faces the front of the property
- Block Wall Fence
- Sprinklers on Timer
Parking
- 2 Car Garage
Home Design
- Wood Frame Construction
- Composition Roof
- Stucco
Interior Spaces
- 2,186 Sq Ft Home
- 1-Story Property
- Vaulted Ceiling
- Ceiling Fan
- Double Pane Windows
- Family Room with Fireplace
- Washer and Dryer Hookup
Kitchen
- Kitchen Updated in 2025
- Eat-In Kitchen
- Built-In Microwave
- Kitchen Island
Flooring
- Floors Updated in 2025
- Carpet
- Tile
Bedrooms and Bathrooms
- 4 Bedrooms
- Bathroom Updated in 2025
- Primary Bathroom is a Full Bathroom
- 2 Bathrooms
- Dual Vanity Sinks in Primary Bathroom
Pool
- Pool Updated in 2025
- Private Pool
Location
- Property is near a bus stop
Schools
- Crismon Elementary School
- Summit Academy Middle School
- Dobson High School
Utilities
- Cooling Available
- Heating Available
Listing and Financial Details
- Tax Lot 142
- Assessor Parcel Number 302-88-397
Community Details
Overview
- No Home Owners Association
- Association fees include no fees
- Built by UDC Homes
- Mission Valley Subdivision
Recreation
- Bike Trail
Map
Home Values in the Area
Average Home Value in this Area
Tax History
| Year | Tax Paid | Tax Assessment Tax Assessment Total Assessment is a certain percentage of the fair market value that is determined by local assessors to be the total taxable value of land and additions on the property. | Land | Improvement |
|---|---|---|---|---|
| 2025 | $1,986 | $23,329 | -- | -- |
| 2024 | $2,008 | $22,218 | -- | -- |
| 2023 | $2,008 | $40,830 | $8,160 | $32,670 |
| 2022 | $1,953 | $30,760 | $6,150 | $24,610 |
| 2021 | $1,964 | $28,730 | $5,740 | $22,990 |
| 2020 | $1,942 | $26,100 | $5,220 | $20,880 |
| 2019 | $1,789 | $24,270 | $4,850 | $19,420 |
| 2018 | $1,737 | $22,500 | $4,500 | $18,000 |
| 2017 | $1,670 | $21,210 | $4,240 | $16,970 |
| 2016 | $1,634 | $21,350 | $4,270 | $17,080 |
| 2015 | $1,537 | $18,210 | $3,640 | $14,570 |
Property History
| Date | Event | Price | Change | Sq Ft Price |
|---|---|---|---|---|
| 04/21/2025 04/21/25 | Pending | -- | -- | -- |
| 04/17/2025 04/17/25 | For Sale | $625,000 | +50.6% | $286 / Sq Ft |
| 02/19/2025 02/19/25 | Sold | $415,000 | -11.7% | $190 / Sq Ft |
| 02/09/2025 02/09/25 | Price Changed | $470,000 | -11.3% | $215 / Sq Ft |
| 02/08/2025 02/08/25 | Pending | -- | -- | -- |
| 02/07/2025 02/07/25 | For Sale | $530,000 | -- | $242 / Sq Ft |
Deed History
| Date | Type | Sale Price | Title Company |
|---|---|---|---|
| Warranty Deed | $439,900 | American Title Service Agency | |
| Warranty Deed | $415,000 | Magnus Title Agency | |
| Warranty Deed | $147,500 | Security Title Agency | |
| Joint Tenancy Deed | $124,000 | Security Title Agency |
Mortgage History
| Date | Status | Loan Amount | Loan Type |
|---|---|---|---|
| Open | $396,000 | New Conventional | |
| Previous Owner | $81,303 | Future Advance Clause Open End Mortgage | |
| Previous Owner | $34,100 | Unknown | |
| Previous Owner | $123,400 | Unknown | |
| Previous Owner | $132,750 | New Conventional | |
| Previous Owner | $117,800 | New Conventional |
Similar Homes in Chandler, AZ
Source: Arizona Regional Multiple Listing Service (ARMLS)
MLS Number: 6853124
APN: 302-88-397
- 609 W Mcnair St
- 3308 N Nebraska St
- 717 W Chilton St
- 412 W Curry St
- 804 W Bentrup St
- 873 W Sterling Place
- 307 W Alamo Dr
- 941 W Peralta Ave
- 3401 N Dakota St
- 711 W Loughlin Dr
- 703 W Posada Ave Unit 1
- 2970 N Oregon St Unit 10
- 2970 N Oregon St Unit 2
- 924 W Boxelder Place
- 2801 N Dakota St
- 2955 N Oregon St Unit 9
- 903 W Loughlin Dr Unit 2
- 605 W Posada Ave
- 665 W Shawnee Dr
- 916 W Loughlin Dr
