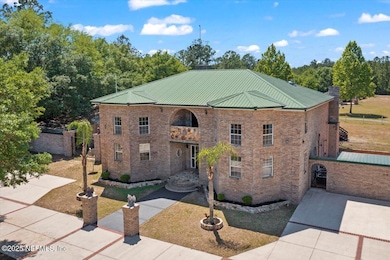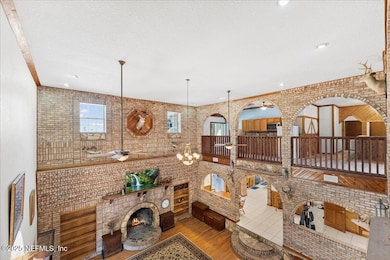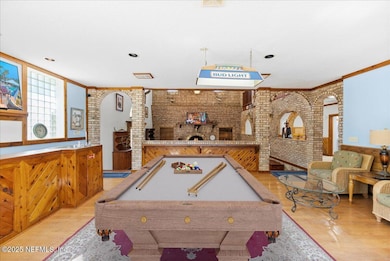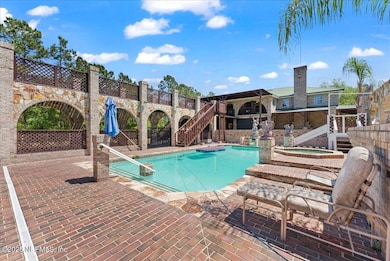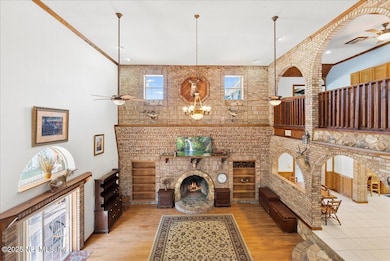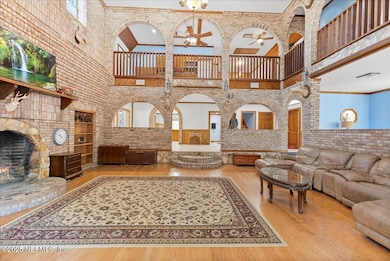6140 County Road 315c Keystone Heights, FL 32656
Estimated payment $7,457/month
Highlights
- Popular Property
- Home fronts a pond
- Pond View
- Docks
- RV Access or Parking
- Vaulted Ceiling
About This Home
Welcome to your private kingdom—a majestic, custom-designed estate nestled on 4 manicured acres, complete with a serene stocked pond and surrounded by a stately brick wall with an iron gate. This fortress-like masterpiece evokes the grandeur of a modern-day castle, crafted with unmatched precision and an unwavering commitment to quality by its original owner.At the heart of the estate lies a 4-bedroom, 4-bathroom main residence (5,170 sq ft), artfully designed with soaring ceilings, intricate brick archways, and a striking fireplace centerpiece that anchors the grand living space. With two full kitchens and two laundry rooms—strategically placed both upstairs and down—this home effortlessly blends function with elegance. Every detail echoes a sense of permanence and luxury, from the 18-inch-thick, steel-reinforced exterior walls to the 6-inch solid concrete foundation and durable metal roof, secured with double-strapped trusses. Inside, reinforced concrete interior walls and layered high-efficiency insulation create a sanctuary of tranquility and resilience. A state-of-the-art 300-amp electrical system and whole-home surround sound ensure modern convenience within this timeless structure.Outdoors, discover a private resort built for royal-scale entertaining: a sparkling saltwater pool, two fully-equipped outdoor kitchens with dedicated pool bathroom, four BBQ pits, four outdoor showers, and a custom masonry fire pit. Two deep wells provide ample water for the estate, while two detached four-car garages offer abundant space for a car collection, toys, or storage.Above one garage, a beautifully finished 988 sq. ft. guest apartment stands as its own fortress, constructed with 12-inch-thick concrete block walls and featuring a full kitchen, living area, bedroom, bath, and a private deckperfect for hosting guests or generating rental income.Expansive balconies overlook the grounds, offering panoramic views and moments of serene reflection. The spacious bonus/game room and oversized bedrooms offer comfort and flexibility for both everyday living and grand-scale entertaining.This estate is not just a homeit's a legacy of strength, elegance, and timeless design. A rare opportunity to own a property that combines the fortified feel of a castle with the refined luxuries of a modern retreat.
Home Details
Home Type
- Single Family
Est. Annual Taxes
- $5,759
Year Built
- Built in 1993
Lot Details
- 3.78 Acre Lot
- Home fronts a pond
- Property fronts a county road
- Property is Fully Fenced
Parking
- 4 Car Detached Garage
- Detached Carport Space
- Additional Parking
- RV Access or Parking
Home Design
- Brick or Stone Veneer
- Metal Roof
- Concrete Siding
Interior Spaces
- 6,158 Sq Ft Home
- 2-Story Property
- Vaulted Ceiling
- Ceiling Fan
- Wood Burning Fireplace
- Awning
- Entrance Foyer
- Screened Porch
- Pond Views
Kitchen
- Breakfast Area or Nook
- Eat-In Kitchen
- Convection Oven
- Microwave
- Dishwasher
- Kitchen Island
Flooring
- Wood
- Carpet
- Tile
Bedrooms and Bathrooms
- 5 Bedrooms
- Walk-In Closet
- 6 Full Bathrooms
- Bathtub With Separate Shower Stall
Laundry
- Laundry on lower level
- Washer and Electric Dryer Hookup
Pool
- Outdoor Shower
- Saltwater Pool
- Pool Sweep
Outdoor Features
- Docks
- Balcony
- Outdoor Kitchen
- Terrace
- Fire Pit
Additional Homes
- Accessory Dwelling Unit (ADU)
Utilities
- Central Heating and Cooling System
- 200+ Amp Service
- Well
- Septic Tank
Community Details
- No Home Owners Association
- Duck Pond Subdivision
Listing and Financial Details
- Assessor Parcel Number 29072400692100109
Map
Home Values in the Area
Average Home Value in this Area
Tax History
| Year | Tax Paid | Tax Assessment Tax Assessment Total Assessment is a certain percentage of the fair market value that is determined by local assessors to be the total taxable value of land and additions on the property. | Land | Improvement |
|---|---|---|---|---|
| 2024 | $5,612 | $399,329 | -- | -- |
| 2023 | $5,612 | $387,699 | $0 | $0 |
| 2022 | $5,338 | $376,407 | $0 | $0 |
| 2021 | $5,312 | $365,444 | $0 | $0 |
| 2020 | $5,123 | $360,399 | $0 | $0 |
| 2019 | $4,969 | $346,729 | $0 | $0 |
| 2018 | $4,586 | $340,264 | $0 | $0 |
| 2017 | $4,568 | $333,265 | $0 | $0 |
| 2016 | $4,568 | $326,410 | $0 | $0 |
| 2015 | $4,669 | $324,141 | $0 | $0 |
| 2014 | $4,555 | $321,568 | $0 | $0 |
Property History
| Date | Event | Price | Change | Sq Ft Price |
|---|---|---|---|---|
| 04/24/2025 04/24/25 | For Sale | $1,250,000 | 0.0% | $203 / Sq Ft |
| 12/17/2023 12/17/23 | Off Market | $1,200 | -- | -- |
| 03/09/2023 03/09/23 | Rented | $1,200 | 0.0% | -- |
| 03/05/2023 03/05/23 | Under Contract | -- | -- | -- |
| 01/19/2023 01/19/23 | For Rent | $1,200 | -- | -- |
Deed History
| Date | Type | Sale Price | Title Company |
|---|---|---|---|
| Warranty Deed | -- | None Listed On Document | |
| Quit Claim Deed | -- | -- | |
| Quit Claim Deed | $11,000 | -- |
Mortgage History
| Date | Status | Loan Amount | Loan Type |
|---|---|---|---|
| Previous Owner | $20,379 | Balloon | |
| Previous Owner | $100,000 | Unknown |
Source: realMLS (Northeast Florida Multiple Listing Service)
MLS Number: 2083586
APN: 29-07-24-006921-001-09
- 6060 County Road 315c
- 6017 Lazy Ln
- 6030 Blueberry Hill Rd
- 4775 Westberry Ln
- 5900 Trawick Rd
- 4436 Lori Loop Rd
- 6431 County Road 315
- 5762 Retreat Rd
- 6474 Golden Oak Ln
- 4340 Bondarenko Rd
- 4329 Bondarenko
- 5890 Indian Trail
- 5040 Sagebrush Ave
- 5090 Grannys Place
- 5786 Indian Trail
- 6012 Indian Trail
- 5499 Indian Trail
- 5855 Campo Dr
- 5730 Campo Dr
- 4587 Alan Lake Rd

