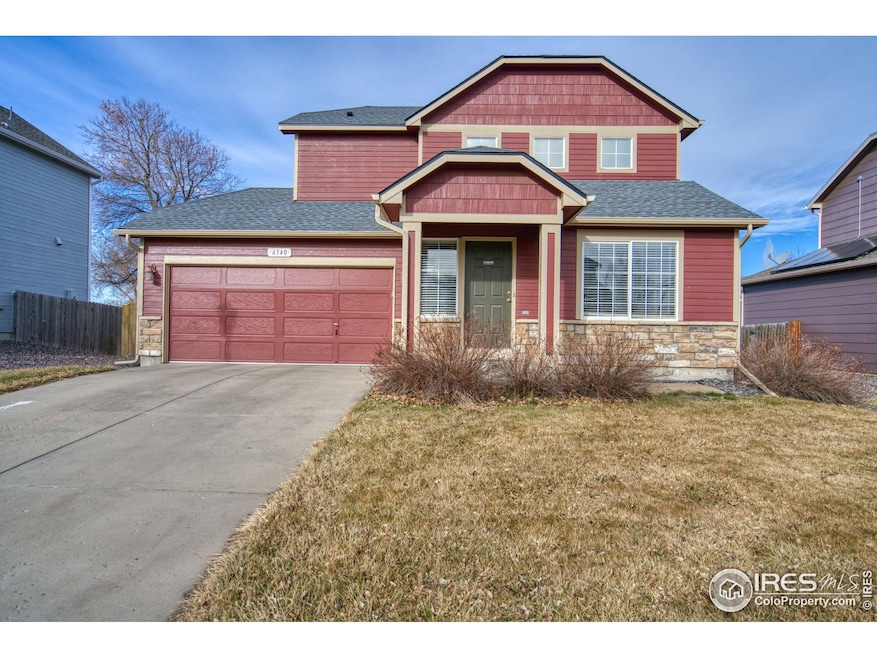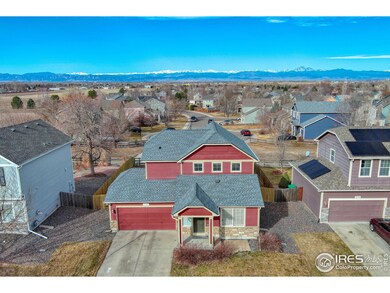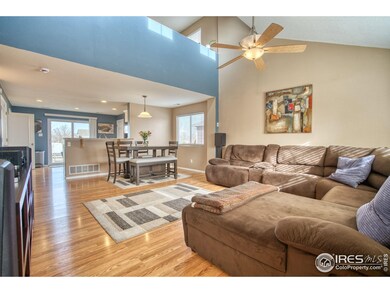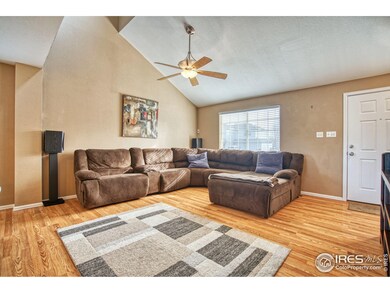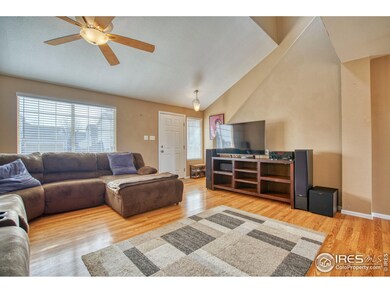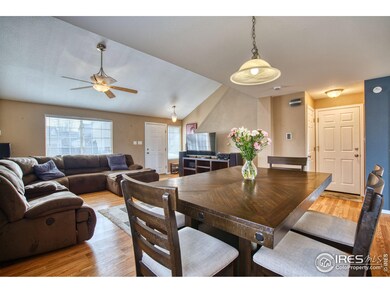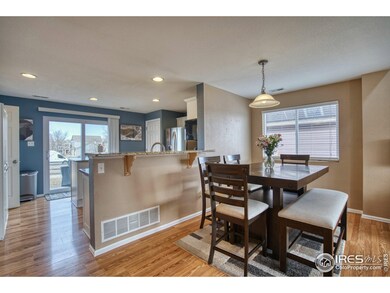
6140 Ralston St Frederick, CO 80530
Estimated payment $2,751/month
Highlights
- Open Floorplan
- Loft
- 2 Car Attached Garage
- Wood Flooring
- Home Office
- Eat-In Kitchen
About This Home
Located in the desirable Savannah Subdivision of Frederick, CO. This inviting two story residence offers comfortable living in a friendly community. Two cozy bedrooms plus a loft/office area offering just the right amount of space for relaxation and personalization. Perfect for those who appreciate a more intimate, efficient layout. Three well-appointed bathrooms, including a convenient powder room on the main floor. Step outside to enjoy beautifully designed outdoor spaces featuring stamped concrete perfect for entertaining guest or relaxing outdoors. A newly installed fence has been added along the neighbors property. Expanded garage space for extra storage.The neighborhood is conveniently located with easy access to HWY 52 and I25, local shops, schools, and parks, making it an ideal place to call home.
Home Details
Home Type
- Single Family
Est. Annual Taxes
- $2,692
Year Built
- Built in 2004
Lot Details
- 6,098 Sq Ft Lot
- Wood Fence
- Sprinkler System
HOA Fees
- $33 Monthly HOA Fees
Parking
- 2 Car Attached Garage
- Garage Door Opener
Home Design
- Wood Frame Construction
- Composition Roof
Interior Spaces
- 1,320 Sq Ft Home
- 2-Story Property
- Open Floorplan
- Ceiling Fan
- Window Treatments
- Home Office
- Loft
Kitchen
- Eat-In Kitchen
- Electric Oven or Range
- Microwave
- Dishwasher
- Kitchen Island
Flooring
- Wood
- Carpet
Bedrooms and Bathrooms
- 2 Bedrooms
- Walk-In Closet
- Primary Bathroom is a Full Bathroom
Laundry
- Dryer
- Washer
Schools
- Thunder Valley Elementary And Middle School
- Frederick High School
Additional Features
- Garage doors are at least 85 inches wide
- Patio
- Forced Air Heating and Cooling System
Community Details
- Association fees include common amenities
- Savannah Subdivision
Listing and Financial Details
- Assessor Parcel Number R1109902
Map
Home Values in the Area
Average Home Value in this Area
Tax History
| Year | Tax Paid | Tax Assessment Tax Assessment Total Assessment is a certain percentage of the fair market value that is determined by local assessors to be the total taxable value of land and additions on the property. | Land | Improvement |
|---|---|---|---|---|
| 2024 | $2,582 | $29,540 | $6,700 | $22,840 |
| 2023 | $2,582 | $29,830 | $6,770 | $23,060 |
| 2022 | $2,342 | $22,440 | $5,210 | $17,230 |
| 2021 | $2,365 | $23,090 | $5,360 | $17,730 |
| 2020 | $2,170 | $21,360 | $3,930 | $17,430 |
| 2019 | $2,202 | $21,360 | $3,930 | $17,430 |
| 2018 | $1,833 | $18,450 | $3,100 | $15,350 |
| 2017 | $1,873 | $18,450 | $3,100 | $15,350 |
| 2016 | $1,419 | $13,750 | $2,070 | $11,680 |
| 2015 | $1,376 | $13,750 | $2,070 | $11,680 |
| 2014 | $1,180 | $11,810 | $1,670 | $10,140 |
Property History
| Date | Event | Price | Change | Sq Ft Price |
|---|---|---|---|---|
| 04/18/2025 04/18/25 | Pending | -- | -- | -- |
| 03/14/2025 03/14/25 | For Sale | $447,000 | -- | $339 / Sq Ft |
Deed History
| Date | Type | Sale Price | Title Company |
|---|---|---|---|
| Interfamily Deed Transfer | -- | Unified Title Company | |
| Warranty Deed | $256,000 | First American Title | |
| Warranty Deed | $229,900 | North American Title | |
| Special Warranty Deed | $142,000 | Cat | |
| Trustee Deed | -- | None Available | |
| Warranty Deed | $192,312 | Land Title Guarantee Company |
Mortgage History
| Date | Status | Loan Amount | Loan Type |
|---|---|---|---|
| Open | $236,000 | New Conventional | |
| Closed | $251,363 | FHA | |
| Previous Owner | $207,461 | VA | |
| Previous Owner | $140,113 | FHA | |
| Previous Owner | $156,000 | Unknown | |
| Previous Owner | $39,000 | Stand Alone Second | |
| Previous Owner | $192,313 | Unknown |
Similar Homes in Frederick, CO
Source: IRES MLS
MLS Number: 1028459
APN: R1109902
- 6134 Gorham St
- 6148 Gorham St
- 6202 Ralston St
- 6184 Clayton St
- 6130 Bluestem Green
- 7982 Larkspur Cir
- 7971 Larkspur Cir Unit 219
- 6261 Redcedar St
- 6280 Indian Paintbrush St
- 6320 Indian Paintbrush St Unit 108
- 6295 Clayton Cir
- 6297 Clayton Cir
- 7891 Saint Vrain Dr
- 6340 Hollyhock Green
- 7811 St Vrain Dr Unit 68
- 6812 Indian Paintbrush St
- 6105 Needlegrass Green Unit 307
- 6707 6th St
- 6512 13th St
- 6536 13th St
