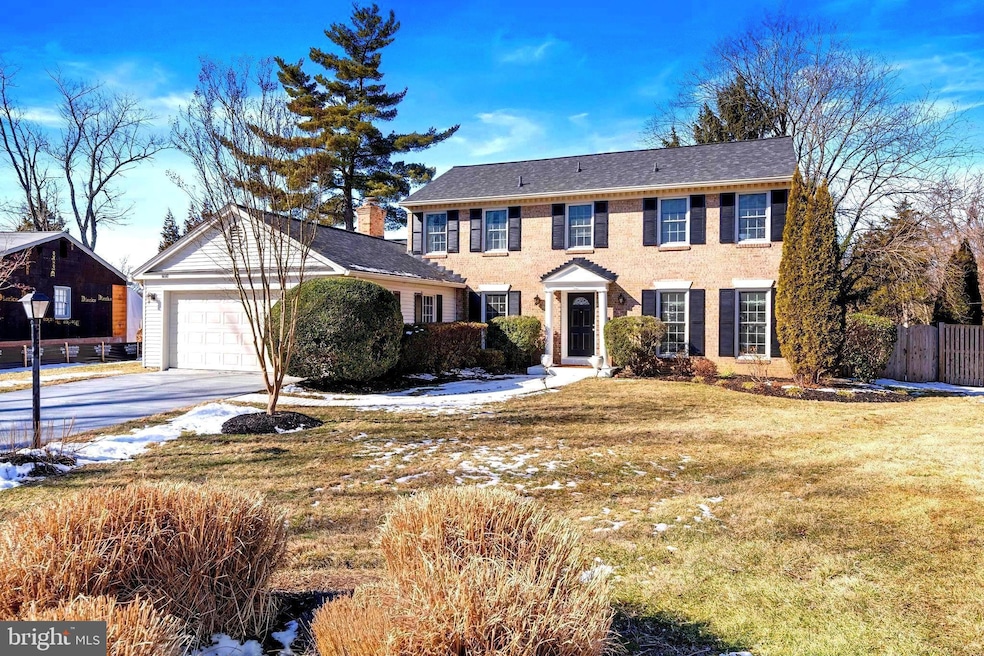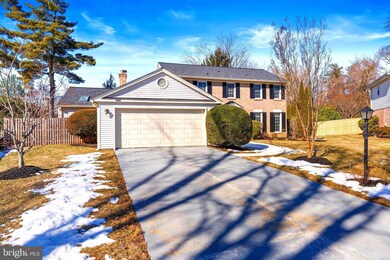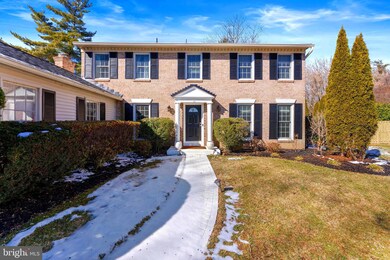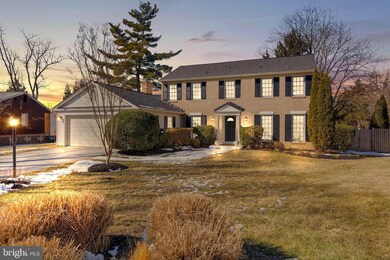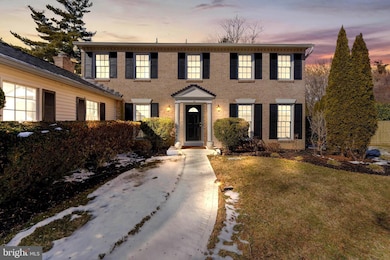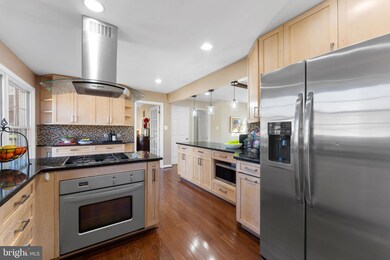
6140 Ramshorn Dr McLean, VA 22101
Highlights
- Gourmet Kitchen
- Colonial Architecture
- Backs to Trees or Woods
- Sherman Elementary School Rated A
- Traditional Floor Plan
- Wood Flooring
About This Home
As of March 2025***Charming Home in Prime McLean Location – 6140 Ramshorn Dr.***Located in a quiet cul-de-sac in the highly sought-after McLean area, this beautifully maintained home offers an unbeatable location just one stoplight away from D.C. and the George Washington Parkway. It provides easy access to McLean’s town center, shopping, Starbucks, top-rated schools, the CIA, and both Reagan National and Dulles Airports. The neighborhood is known for its excellent schools, and the value of the land is nearly equal to the total price of the home, making it an exceptional investment in a prime area. The home itself has been carefully updated and maintained throughout. Positioned at the end of the cul-de-sac, the property boasts a large yard and an expansive deck, ideal for outdoor living and entertaining. The two-car garage offers convenient access to both parking and additional storage space. Inside, the home features a traditional yet functional layout. The formal living and dining rooms provide space for entertaining, while the large family room, located just off the kitchen, features a charming beamed ceiling. Adjacent to the family room is an expansive great room with a fireplace and beautiful views of the backyard, creating a cozy and inviting atmosphere. The kitchen has been fully updated with new cabinets, granite countertops, stainless steel appliances, and modern finishes, making it both stylish and functional. Additionally, the main level includes a laundry room conveniently located off the kitchen, along with a large storage closet and a walk-in pantry. Upstairs, the home offers a peaceful retreat. Three secondary bedrooms share an updated full bath, complete with European-style vanities and new tile. The spacious primary suite features an en-suite bath with a European vanity and a large walk-in closet, providing a private and comfortable space to relax. The walk-up basement adds even more potential, with new carpeting, a remodeled bath, and multiple finished rooms that can be used for storage, a home office, recreation, or future customization. With the land alone holding significant value, this home offers an incredible opportunity in one of Northern Virginia’s most desirable locations. Properties in this price range move quickly, so don’t miss your chance to own this exceptional home.
Home Details
Home Type
- Single Family
Est. Annual Taxes
- $16,093
Year Built
- Built in 1968
Lot Details
- 10,500 Sq Ft Lot
- Cul-De-Sac
- Backs to Trees or Woods
- Property is in very good condition
- Property is zoned 121
Parking
- 2 Car Attached Garage
- Front Facing Garage
- Garage Door Opener
Home Design
- Colonial Architecture
- Block Foundation
- Asphalt Roof
- Aluminum Siding
Interior Spaces
- Property has 3 Levels
- Traditional Floor Plan
- Crown Molding
- Recessed Lighting
- 1 Fireplace
- Double Pane Windows
- Double Hung Windows
- Family Room Off Kitchen
- Formal Dining Room
- Garden Views
Kitchen
- Gourmet Kitchen
- Breakfast Area or Nook
- Electric Oven or Range
- Built-In Microwave
- Dishwasher
- Stainless Steel Appliances
- Upgraded Countertops
Flooring
- Wood
- Carpet
Bedrooms and Bathrooms
- 4 Bedrooms
- Walk-in Shower
Laundry
- Dryer
- Washer
Partially Finished Basement
- Basement Fills Entire Space Under The House
- Walk-Up Access
- Connecting Stairway
- Rear Basement Entry
- Space For Rooms
Location
- Suburban Location
Schools
- Franklin Sherman Elementary School
- Longfellow Middle School
- Mclean High School
Utilities
- Forced Air Heating and Cooling System
- Vented Exhaust Fan
- 200+ Amp Service
- 60 Gallon+ Natural Gas Water Heater
- Multiple Phone Lines
- Cable TV Available
Community Details
- No Home Owners Association
- Dolley Madison Estates Subdivision
Listing and Financial Details
- Tax Lot 6
- Assessor Parcel Number 0311 14 0006
Map
Home Values in the Area
Average Home Value in this Area
Property History
| Date | Event | Price | Change | Sq Ft Price |
|---|---|---|---|---|
| 03/31/2025 03/31/25 | Sold | $1,650,000 | 0.0% | $434 / Sq Ft |
| 02/20/2025 02/20/25 | For Sale | $1,649,900 | -- | $434 / Sq Ft |
Tax History
| Year | Tax Paid | Tax Assessment Tax Assessment Total Assessment is a certain percentage of the fair market value that is determined by local assessors to be the total taxable value of land and additions on the property. | Land | Improvement |
|---|---|---|---|---|
| 2024 | $16,093 | $1,362,050 | $560,000 | $802,050 |
| 2023 | $13,994 | $1,215,310 | $530,000 | $685,310 |
| 2022 | $13,249 | $1,135,780 | $515,000 | $620,780 |
| 2021 | $12,274 | $1,025,850 | $500,000 | $525,850 |
| 2020 | $12,377 | $1,025,850 | $500,000 | $525,850 |
| 2019 | $11,549 | $957,260 | $500,000 | $457,260 |
| 2018 | $10,951 | $952,260 | $495,000 | $457,260 |
| 2017 | $11,275 | $952,260 | $495,000 | $457,260 |
| 2016 | $10,886 | $921,380 | $490,000 | $431,380 |
| 2015 | $10,398 | $912,920 | $490,000 | $422,920 |
| 2014 | $10,159 | $893,920 | $471,000 | $422,920 |
Mortgage History
| Date | Status | Loan Amount | Loan Type |
|---|---|---|---|
| Open | $1,650,000 | VA | |
| Previous Owner | $26,000 | Credit Line Revolving | |
| Previous Owner | $659,000 | Adjustable Rate Mortgage/ARM | |
| Previous Owner | $660,000 | New Conventional |
Deed History
| Date | Type | Sale Price | Title Company |
|---|---|---|---|
| Deed | $1,650,000 | Old Republic National Title In | |
| Warranty Deed | $825,000 | -- |
Similar Homes in McLean, VA
Source: Bright MLS
MLS Number: VAFX2219860
APN: 0311-14-0006
- 1230 Stoneham Ct
- 1222 Somerset Dr
- 6294 Dunaway Ct
- 1305 Merchant Ln
- 1107 Savile Ln
- 1236 Meyer Ct
- 6363 Lynwood Hill Rd
- 1205 Suffield Dr
- 6318 Georgetown Pike
- 1181 Ballantrae Ln
- 5963 Ranleigh Manor Dr
- 1347 Kirby Rd
- 1102 Chain Bridge Rd
- 1001 Savile Ln
- 1011 Langley Hill Dr
- 1020 Langley Hill Dr
- 1306 Ballantrae Ct
- 6431 Georgetown Pike
- 1436 Layman St
- 1289 Ballantrae Farm Dr
